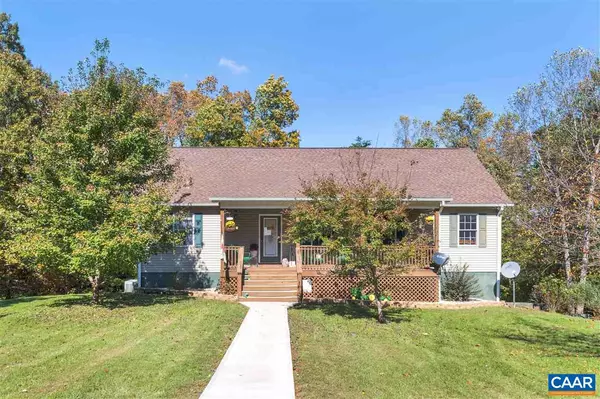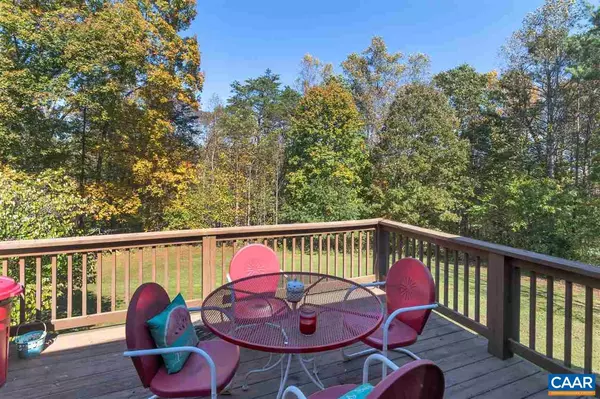$254,900
$254,900
For more information regarding the value of a property, please contact us for a free consultation.
3 Beds
2 Baths
1,560 SqFt
SOLD DATE : 12/10/2020
Key Details
Sold Price $254,900
Property Type Single Family Home
Sub Type Detached
Listing Status Sold
Purchase Type For Sale
Square Footage 1,560 sqft
Price per Sqft $163
Subdivision Unknown
MLS Listing ID 609800
Sold Date 12/10/20
Style Ranch/Rambler
Bedrooms 3
Full Baths 2
HOA Y/N N
Abv Grd Liv Area 1,560
Originating Board CAAR
Year Built 2002
Annual Tax Amount $1,961
Tax Year 2020
Lot Size 11.360 Acres
Acres 11.36
Property Description
FIRST TIME ON THE MARKET. Over 11 COMPLETELY PRIVATE acres, backing to Lone Oak Farm which is in a conservation easement. ONE FLOOR LIVING with Cathedral ceilings, skylights. House is filled with natural light. Custom hand made Knotty Pine kitchen cabinets by Eddie Johnson. Huge laundry room has built in shelving pantry. Master bedroom offers a his and a her walk in closet. The Split bedroom design gives maximum privacy. Attic has some plywood flooring for storage. OVERSIZED garage with HIGH Ceilings, and there is a carport too. Basement has a rough in bathroom and bonus room, with a tremendous amount of storage possibilities. Wood Stove in basement is vented to heat the upstairs if you prefer the natural warmth wood offers.,Formica Counter,Wood Cabinets,Fireplace in Basement
Location
State VA
County Albemarle
Zoning RA
Rooms
Other Rooms Dining Room, Primary Bedroom, Kitchen, Foyer, Great Room, Laundry, Utility Room, Bonus Room, Primary Bathroom, Full Bath, Additional Bedroom
Basement Full, Interior Access, Outside Entrance, Unfinished, Walkout Level
Main Level Bedrooms 3
Interior
Interior Features Skylight(s), Walk-in Closet(s), Wood Stove, Breakfast Area, Pantry, Entry Level Bedroom
Heating Heat Pump(s)
Cooling Heat Pump(s)
Flooring Carpet, Vinyl, Wood
Fireplaces Number 1
Equipment Washer/Dryer Hookups Only, Dishwasher, Oven/Range - Electric, Microwave, Refrigerator, Energy Efficient Appliances, ENERGY STAR Dishwasher, ENERGY STAR Refrigerator
Fireplace Y
Appliance Washer/Dryer Hookups Only, Dishwasher, Oven/Range - Electric, Microwave, Refrigerator, Energy Efficient Appliances, ENERGY STAR Dishwasher, ENERGY STAR Refrigerator
Heat Source Wood
Exterior
Exterior Feature Deck(s), Porch(es)
Parking Features Other, Garage - Side Entry, Basement Garage, Oversized
Roof Type Architectural Shingle
Accessibility None
Porch Deck(s), Porch(es)
Attached Garage 2
Garage Y
Building
Lot Description Sloping, Partly Wooded, Private, Secluded
Story 1
Foundation Block
Sewer Septic Exists
Water Well
Architectural Style Ranch/Rambler
Level or Stories 1
Additional Building Above Grade, Below Grade
New Construction N
Schools
Elementary Schools Scottsville
Middle Schools Walton
High Schools Monticello
School District Albemarle County Public Schools
Others
Ownership Other
Special Listing Condition Standard
Read Less Info
Want to know what your home might be worth? Contact us for a FREE valuation!

Our team is ready to help you sell your home for the highest possible price ASAP

Bought with BRADLEY J PITT • JAMIE WHITE REAL ESTATE

"My job is to find and attract mastery-based agents to the office, protect the culture, and make sure everyone is happy! "






