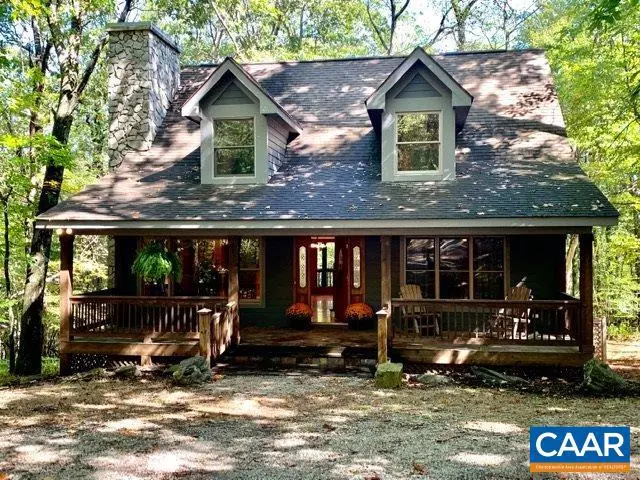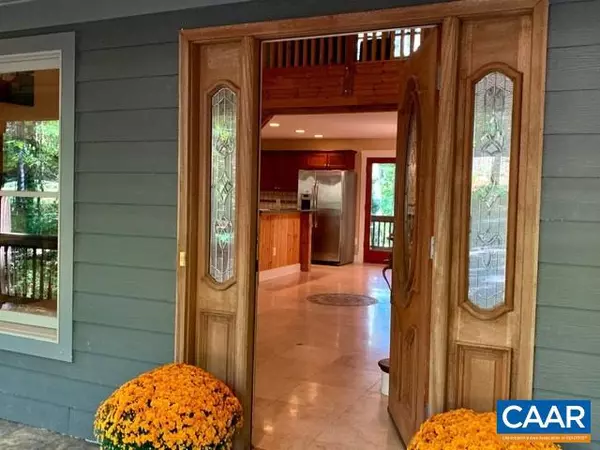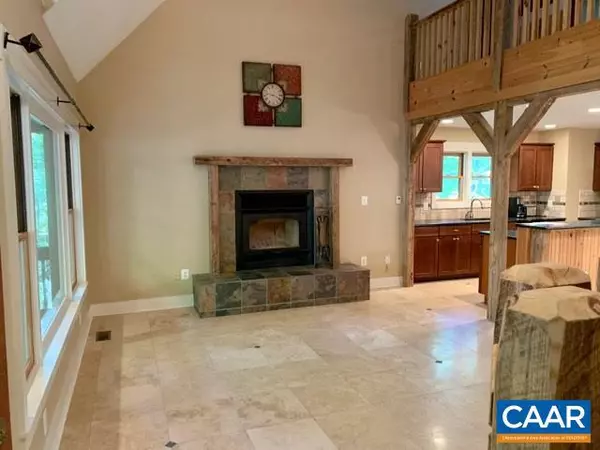$282,000
$299,000
5.7%For more information regarding the value of a property, please contact us for a free consultation.
5 Beds
4 Baths
2,537 SqFt
SOLD DATE : 01/16/2020
Key Details
Sold Price $282,000
Property Type Single Family Home
Sub Type Detached
Listing Status Sold
Purchase Type For Sale
Square Footage 2,537 sqft
Price per Sqft $111
Subdivision Unknown
MLS Listing ID 596632
Sold Date 01/16/20
Style Other
Bedrooms 5
Full Baths 4
HOA Y/N Y
Abv Grd Liv Area 1,553
Originating Board CAAR
Year Built 2008
Annual Tax Amount $2,134
Tax Year 2018
Lot Size 0.420 Acres
Acres 0.42
Property Description
What a great opportunity! This charming mountain home located within a short walk of Chestnut Springs pool and park offers quality throughout. The unique features in this home include natural stone travertine tile floors throughout with radiant heat in many rooms. The kitchen boasts top tier Brazilian soapstone counter tops, tile back splash, stainless appliances, handsome custom cabinets, gas range and breakfast bar. The great room offers cathedral ceiling, tiled fireplace, handsome wood details and rustic beams. There are 5 bedrooms, loft and second family room and 4 custom tiled baths. This unique mountain home makes the perfect retreat, permanent home or exceptional rental property.,Soapstone Counter
Location
State VA
County Nelson
Zoning RPC
Rooms
Other Rooms Dining Room, Primary Bedroom, Kitchen, Family Room, Great Room, Laundry, Loft, Full Bath, Additional Bedroom
Basement Fully Finished, Full, Walkout Level, Windows
Main Level Bedrooms 2
Interior
Interior Features Walk-in Closet(s), WhirlPool/HotTub, Kitchen - Island, Pantry
Heating Central, Forced Air, Heat Pump(s)
Cooling Central A/C, Heat Pump(s)
Flooring Ceramic Tile
Fireplaces Number 1
Fireplaces Type Wood
Equipment Dryer, Washer, Dishwasher, Disposal, Oven/Range - Gas, Microwave, Refrigerator
Fireplace Y
Appliance Dryer, Washer, Dishwasher, Disposal, Oven/Range - Gas, Microwave, Refrigerator
Heat Source Other
Exterior
Exterior Feature Porch(es)
Roof Type Architectural Shingle
Accessibility None
Porch Porch(es)
Garage N
Building
Lot Description Partly Wooded
Story 2.5
Foundation Block, Slab
Sewer Public Sewer
Water Public
Architectural Style Other
Level or Stories 2.5
Additional Building Above Grade, Below Grade
Structure Type Vaulted Ceilings,Cathedral Ceilings
New Construction N
Schools
Elementary Schools Rockfish
Middle Schools Nelson
High Schools Nelson
School District Nelson County Public Schools
Others
Ownership Other
Security Features Security Gate
Special Listing Condition REO (Real Estate Owned)
Read Less Info
Want to know what your home might be worth? Contact us for a FREE valuation!

Our team is ready to help you sell your home for the highest possible price ASAP

Bought with Default Agent • Default Office

"My job is to find and attract mastery-based agents to the office, protect the culture, and make sure everyone is happy! "






