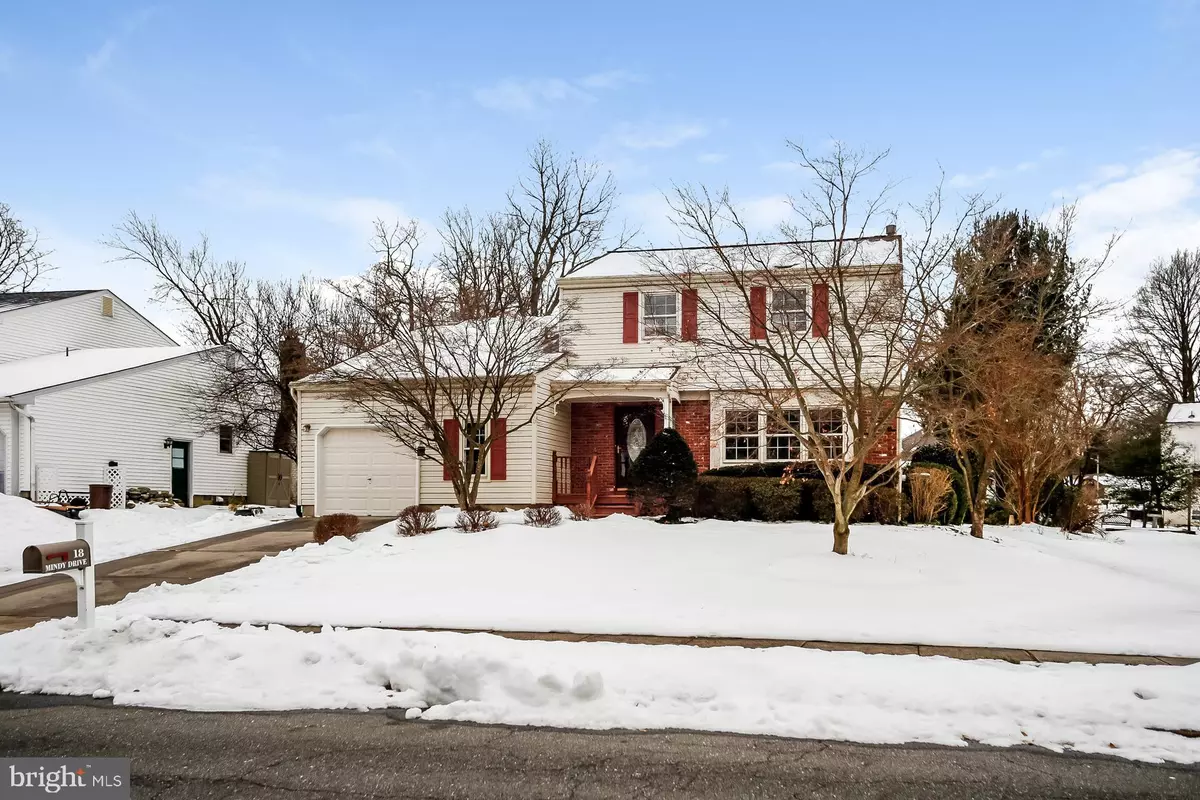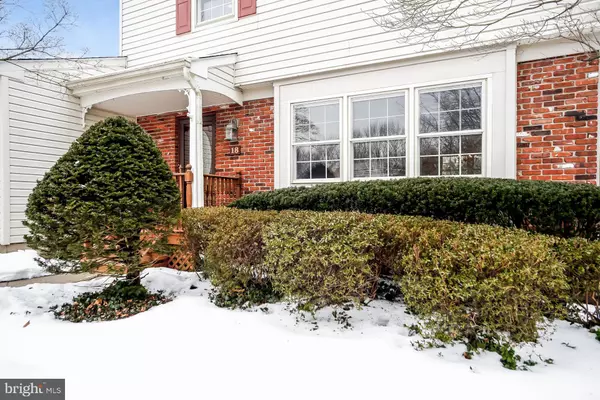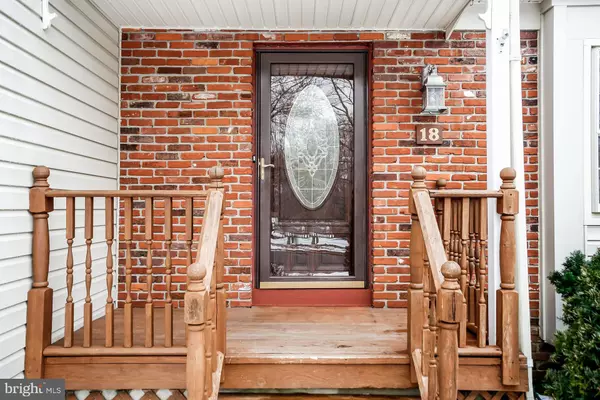$455,000
$450,000
1.1%For more information regarding the value of a property, please contact us for a free consultation.
4 Beds
3 Baths
2,449 SqFt
SOLD DATE : 04/16/2021
Key Details
Sold Price $455,000
Property Type Single Family Home
Sub Type Detached
Listing Status Sold
Purchase Type For Sale
Square Footage 2,449 sqft
Price per Sqft $185
Subdivision Allenwood
MLS Listing ID NJBL391910
Sold Date 04/16/21
Style Colonial,Transitional
Bedrooms 4
Full Baths 2
Half Baths 1
HOA Y/N N
Abv Grd Liv Area 1,949
Originating Board BRIGHT
Year Built 1977
Annual Tax Amount $8,205
Tax Year 2020
Lot Size 10,010 Sqft
Acres 0.23
Lot Dimensions 77.00 x 130.00
Property Description
Simply beautiful! Freshly painted throughout in a neutral soft white, this home is ready for a quick closing! Second floor addition (1996) over the garage offers several options: Create a 2nd master suite, right off the main bath, or use as a spacious office/exercise room! Love to cook for guests? Entertaining just got easier with generous granite counter tops and a center island in this timeless gourmet kitchen (2005-2006). Upgraded appliances, including a Maytag commercial range with dual oven. Well placed hat lights extend from kitchen to family room; just dim them to create any ambiance. Task lighting under a generous line of Woodcraft cabinetry on either side of the deep, stainless steel sink. Attractive pendant lighting over the island which has drawers and additional base cabinets. Enjoy the wide lower counter area to supervise homework while prepping food for dinner, or as a secondary office space/coffee bar. Hardwood floors extend from kitchen to the family room with fireplace. The brick mantle is flanked by custom windows, letting in lots of light. Andersen sliding door to deck and private back yard. The media/game room (2006) has Dupont quality wall and ceiling finishes, neutral carpet. Utility room has shelving and a large work station. All systems updated. Roof (2017) has a 50 year warranty. Gardeners will love to watch the seasonal colors unfold: Pink cherry tree blossoms; sumac with yellow flowers. Oak tree at left side is a nice buffer between side yards, adding privacy during the warmer months. Mid-Atlantic waterproofing/French drain (2004). New emergency back up for power outages (2020). Carrier HVAC (1998) has been routinely serviced. Ducts cleaned 1/2020. Windows replaced 1996 and 2005. All bedrooms have ceiling fans and well placed hat lighting. All baths, including the powder room off the foyer have been updated with either new vanities or vanity tops/fixtures and professional glazing of old tilework on walls and floor, plus main bath tub. Sleek white brightens up each bath. Pull down stairs to floored attic for storage. Terminex has been doing quarterly inspections/treatments as need for several years. Additional package of information on updates, warranties and property survey under documents icon.
Location
State NJ
County Burlington
Area Moorestown Twp (20322)
Zoning RES
Rooms
Other Rooms Living Room, Dining Room, Primary Bedroom, Bedroom 2, Bedroom 3, Bedroom 4, Kitchen, Family Room, Foyer, Laundry, Workshop, Media Room, Primary Bathroom, Full Bath, Half Bath
Basement Fully Finished, Water Proofing System, Sump Pump, Workshop
Interior
Interior Features Family Room Off Kitchen, Floor Plan - Open, Kitchen - Gourmet, Kitchen - Island, Recessed Lighting, Upgraded Countertops, Wood Floors, Ceiling Fan(s), Built-Ins, Attic
Hot Water Natural Gas
Heating Forced Air, Central
Cooling Central A/C, Ceiling Fan(s)
Flooring Hardwood, Carpet
Fireplaces Number 1
Fireplaces Type Brick, Fireplace - Glass Doors, Insert, Mantel(s), Screen, Wood
Equipment Commercial Range, Built-In Microwave, Dishwasher, Disposal, Energy Efficient Appliances, Oven - Double, Oven/Range - Gas, Refrigerator, Washer - Front Loading, Dryer - Front Loading
Furnishings No
Fireplace Y
Window Features Wood Frame,Energy Efficient,Vinyl Clad
Appliance Commercial Range, Built-In Microwave, Dishwasher, Disposal, Energy Efficient Appliances, Oven - Double, Oven/Range - Gas, Refrigerator, Washer - Front Loading, Dryer - Front Loading
Heat Source Natural Gas
Laundry Main Floor
Exterior
Exterior Feature Deck(s), Porch(es)
Parking Features Garage - Front Entry, Garage - Side Entry, Garage Door Opener, Oversized, Inside Access, Additional Storage Area
Garage Spaces 3.0
Fence Wire
Water Access N
View Garden/Lawn, Trees/Woods
Roof Type Composite
Accessibility Doors - Swing In
Porch Deck(s), Porch(es)
Attached Garage 1
Total Parking Spaces 3
Garage Y
Building
Lot Description Backs to Trees, Front Yard, Landscaping, Level, Partly Wooded, Rear Yard, Private, SideYard(s), Sloping, Trees/Wooded
Story 2
Foundation Block, Concrete Perimeter
Sewer Public Sewer
Water Public
Architectural Style Colonial, Transitional
Level or Stories 2
Additional Building Above Grade, Below Grade
Structure Type Dry Wall
New Construction N
Schools
High Schools Moorestown H.S.
School District Moorestown Township Public Schools
Others
Senior Community No
Tax ID 22-06001-00012
Ownership Fee Simple
SqFt Source Assessor
Security Features Smoke Detector
Acceptable Financing Conventional, FHA, Cash
Horse Property N
Listing Terms Conventional, FHA, Cash
Financing Conventional,FHA,Cash
Special Listing Condition Standard
Read Less Info
Want to know what your home might be worth? Contact us for a FREE valuation!

Our team is ready to help you sell your home for the highest possible price ASAP

Bought with Stephen Treitel • RE/MAX One Realty- Collingswood

"My job is to find and attract mastery-based agents to the office, protect the culture, and make sure everyone is happy! "






