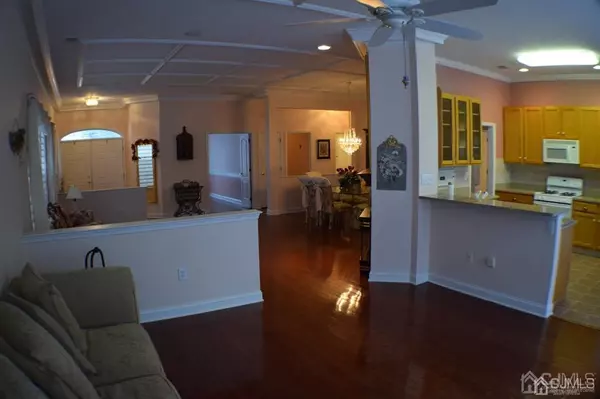$385,000
$385,000
For more information regarding the value of a property, please contact us for a free consultation.
3 Beds
2 Baths
1,875 SqFt
SOLD DATE : 03/18/2021
Key Details
Sold Price $385,000
Property Type Single Family Home
Sub Type Single Family Residence
Listing Status Sold
Purchase Type For Sale
Square Footage 1,875 sqft
Price per Sqft $205
Subdivision Four Seasons
MLS Listing ID 2112000
Sold Date 03/18/21
Style Ranch
Bedrooms 3
Full Baths 2
HOA Fees $245/qua
HOA Y/N true
Originating Board CJMLS API
Year Built 1995
Annual Tax Amount $6,480
Tax Year 2020
Lot Size 6,120 Sqft
Acres 0.1405
Lot Dimensions 51 x 120
Property Description
Relax and enjoy the view of the pond from your deck in this lovingly maintained Danberry model. This ranch style home offers an open floor plan living room/dining room/family room with a gas fireplace, wood floors, beautiful crown moulding, and elegant 10' inlaid ceilings. The eat-in kitchen with pantry closet and ceramic tile floor completes the common area. The master suite includes a walk-in closet and full bath and shower stall, double vanity, and Jacuzzi tub. There are 2 other bedrooms that allow for plenty of space for guests or to use for work from home space. There is another full bath; the laundry room leads to a 2-car garage with automatic garage opener and access to the attic. Four Seasons is a gated community with amenities including a fitness center, card/billiards rooms, ballroom, indoor/outdoor pools, tennis, 9-hole golf course, bocce ball, shuffleboard, walking/biking trails located close to GSP, shopping, restaurants, and nearby beaches.
Location
State NJ
County Ocean
Community Billiard Room, Bocce, Movie/Stage, Clubhouse, Outdoor Pool, Fitness Center, Gated, Rv Parking Area, Sauna, Golf 9 Hole, Hot Tub, Indoor Pool, Shuffle Board, Jog/Bike Path, Tennis Court(S), Curbs
Zoning R40
Rooms
Basement None
Dining Room Living Dining Combo
Kitchen Granite/Corian Countertops, Breakfast Bar, Pantry, Eat-in Kitchen
Interior
Interior Features Blinds, Drapes-See Remarks, Intercom, High Ceilings, Shades-Existing, Entrance Foyer, Kitchen, 3 Bedrooms, Laundry Room, Bath Main, Living Room, Bath Other, Dining Room, Family Room, Utility Room, Attic, None
Heating Forced Air
Cooling Central Air, Ceiling Fan(s), Attic Fan
Flooring Carpet, Ceramic Tile, Wood
Fireplaces Number 1
Fireplaces Type Gas
Fireplace true
Window Features Screen/Storm Window,Insulated Windows,Blinds,Drapes,Shades-Existing
Appliance Self Cleaning Oven, Dishwasher, Disposal, Dryer, Gas Range/Oven, Microwave, Refrigerator, Washer, Gas Water Heater
Heat Source Natural Gas
Exterior
Exterior Feature Lawn Sprinklers, Open Porch(es), Curbs, Deck, Door(s)-Storm/Screen, Screen/Storm Window, Fencing/Wall, Yard, Insulated Pane Windows
Garage Spaces 2.0
Fence Fencing/Wall
Pool Outdoor Pool, Indoor
Community Features Billiard Room, Bocce, Movie/Stage, Clubhouse, Outdoor Pool, Fitness Center, Gated, RV Parking Area, Sauna, Golf 9 Hole, Hot Tub, Indoor Pool, Shuffle Board, Jog/Bike Path, Tennis Court(s), Curbs
Utilities Available Cable TV, Underground Utilities, Cable Connected, Natural Gas Connected
Waterfront Description Waterfront
Roof Type Asphalt
Handicap Access Stall Shower, Support Rails, Wide Doorways
Porch Porch, Deck
Building
Lot Description Waterfront, Waterview, Level
Story 1
Sewer Public Sewer
Water Public
Architectural Style Ranch
Others
HOA Fee Include Amenities-Some,Management Fee,Common Area Maintenance,Community Bus,Snow Removal,Trash,Maintenance Grounds,Maintenance Fee
Senior Community yes
Tax ID 150144900000001651
Ownership Fee Simple
Energy Description Natural Gas
Pets Description Yes
Read Less Info
Want to know what your home might be worth? Contact us for a FREE valuation!

Our team is ready to help you sell your home for the highest possible price ASAP


"My job is to find and attract mastery-based agents to the office, protect the culture, and make sure everyone is happy! "






