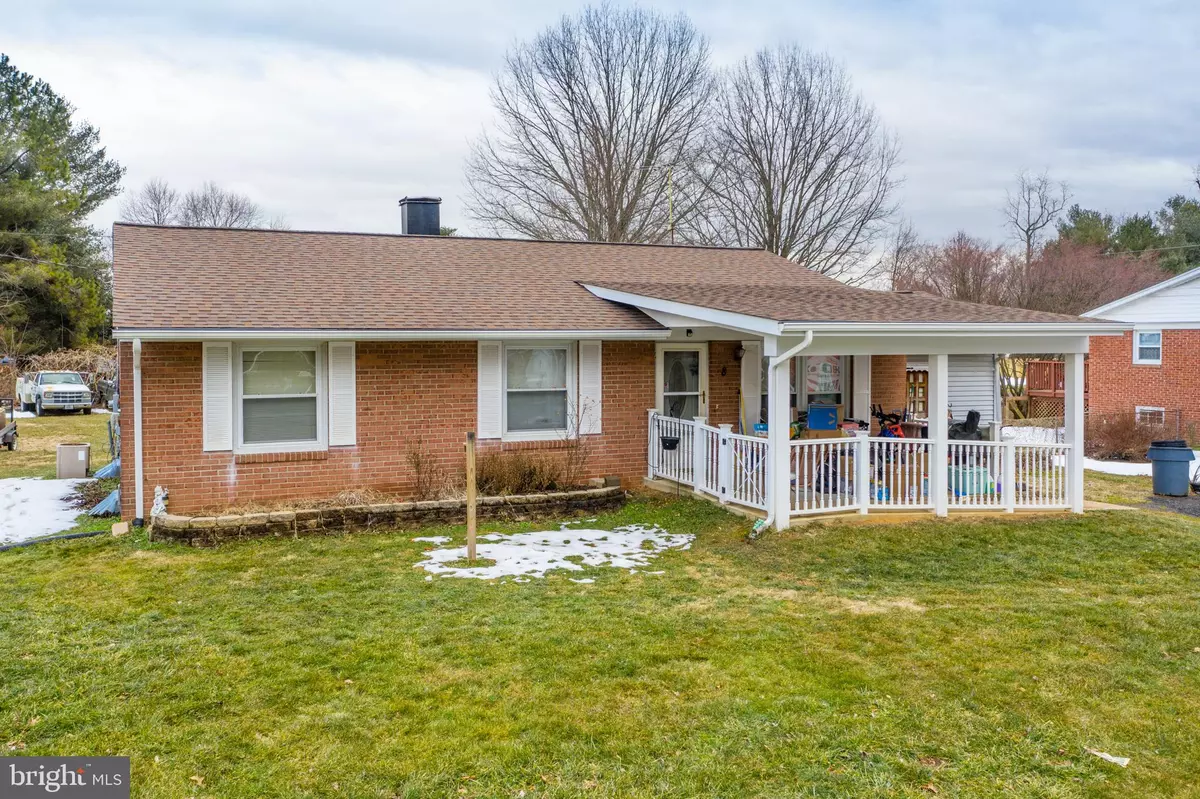$375,000
$415,000
9.6%For more information regarding the value of a property, please contact us for a free consultation.
3 Beds
2 Baths
1,413 SqFt
SOLD DATE : 04/16/2021
Key Details
Sold Price $375,000
Property Type Single Family Home
Sub Type Detached
Listing Status Sold
Purchase Type For Sale
Square Footage 1,413 sqft
Price per Sqft $265
Subdivision Postons
MLS Listing ID VALO431108
Sold Date 04/16/21
Style Raised Ranch/Rambler
Bedrooms 3
Full Baths 2
HOA Y/N N
Abv Grd Liv Area 1,413
Originating Board BRIGHT
Year Built 1963
Annual Tax Amount $4,083
Tax Year 2021
Lot Size 0.380 Acres
Acres 0.38
Property Description
Brick Front, Rambler style home in the heart of Round Hill. 3 Bedroom, 2 Bathroom and 2 Level Home, Situated on flat .38 Acres, Detached Garage and 2 additional sheds and NO HOA! The Kitchen was upgraded and enlarged, with room for a kitchen table, and ceiling high cabinets. Hardwood floors throughout the main level. New Roof and gutters in 2018 with a local Round Hill builder, Hartley Homebuilders. The stove and dishwasher are newer. Master Bathroom updated in 2016 with full shower. Carport was turned into a family room for extra living space. Central air was added in 1994 and a new furnace was installed with an Armstrong unit. Furnace has been professionally maintained every year. All accessory buildings have electricity, the larger 2 car garage unit has its own electrical panel, with concrete ramps . Front of house features a covered porch, also with a new roof and a with a Concrete Ramp.
Location
State VA
County Loudoun
Zoning 01
Rooms
Other Rooms Laundry
Basement Full, Unfinished, Windows, Walkout Stairs, Sump Pump, Space For Rooms, Rear Entrance, Outside Entrance, Connecting Stairway
Main Level Bedrooms 3
Interior
Interior Features Breakfast Area, Ceiling Fan(s), Family Room Off Kitchen, Floor Plan - Traditional, Kitchen - Table Space, Stall Shower, Wood Floors
Hot Water Electric
Heating Central, Humidifier
Cooling Central A/C
Flooring Hardwood
Equipment Built-In Microwave, Dishwasher, Disposal, Dryer, Humidifier, Refrigerator, Stove, Washer, Water Heater
Furnishings No
Fireplace N
Window Features Screens
Appliance Built-In Microwave, Dishwasher, Disposal, Dryer, Humidifier, Refrigerator, Stove, Washer, Water Heater
Heat Source Oil
Laundry Basement
Exterior
Exterior Feature Porch(es), Patio(s)
Parking Features Garage - Front Entry, Additional Storage Area, Oversized
Garage Spaces 2.0
Fence Partially
Utilities Available Cable TV, Electric Available
Water Access N
Roof Type Asphalt
Accessibility None
Porch Porch(es), Patio(s)
Road Frontage City/County
Total Parking Spaces 2
Garage Y
Building
Lot Description Front Yard, Rear Yard
Story 2
Sewer Public Sewer
Water Public
Architectural Style Raised Ranch/Rambler
Level or Stories 2
Additional Building Above Grade
New Construction N
Schools
Elementary Schools Round Hill
Middle Schools Harmony
High Schools Woodgrove
School District Loudoun County Public Schools
Others
Senior Community No
Tax ID 584396007000
Ownership Fee Simple
SqFt Source Assessor
Horse Property N
Special Listing Condition Standard
Read Less Info
Want to know what your home might be worth? Contact us for a FREE valuation!

Our team is ready to help you sell your home for the highest possible price ASAP

Bought with Laura Audi • Weichert, REALTORS

"My job is to find and attract mastery-based agents to the office, protect the culture, and make sure everyone is happy! "






