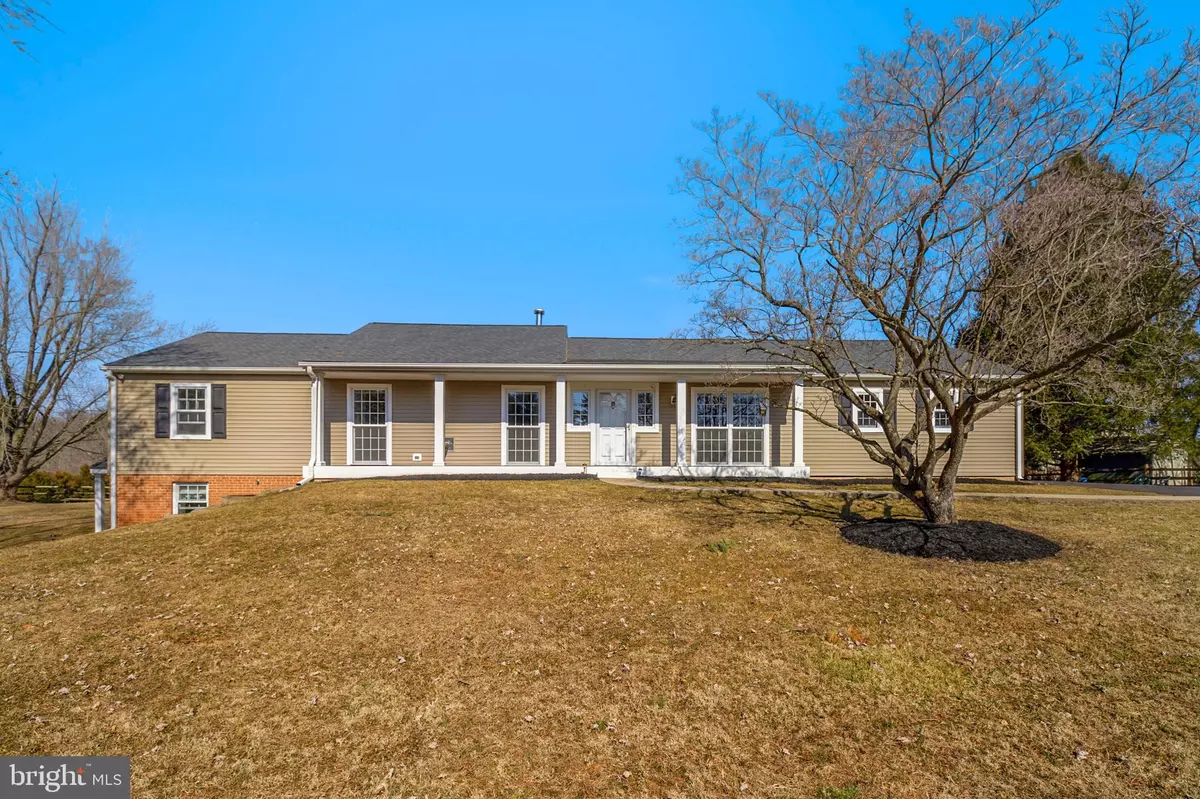$585,000
$585,000
For more information regarding the value of a property, please contact us for a free consultation.
3 Beds
2 Baths
2,512 SqFt
SOLD DATE : 04/16/2021
Key Details
Sold Price $585,000
Property Type Single Family Home
Sub Type Detached
Listing Status Sold
Purchase Type For Sale
Square Footage 2,512 sqft
Price per Sqft $232
Subdivision Briaridge
MLS Listing ID MDHW291426
Sold Date 04/16/21
Style Ranch/Rambler
Bedrooms 3
Full Baths 2
HOA Y/N N
Abv Grd Liv Area 1,512
Originating Board BRIGHT
Year Built 1972
Annual Tax Amount $6,844
Tax Year 2020
Lot Size 0.956 Acres
Acres 0.96
Property Description
Radiant Rambler. A spacious home with panoramic views. Tucked away in Highland your new dream home awaits. The main level is bright and cheery with large floor to ceiling windows in the Living Room and Family Room. Walkout to your sunroom with cathedral ceilings, inset lighting, exposed beams, ceiling fan, and walled in windows. Access your Sunroom from the Living Room or Kitchen. The Kitchen features ample storage, counter space, wine cooler, and perfect view of the backyard from the window over the sink. Memories will be made as the smell of delicious food gently wafts through the air. Located adjoining the Kitchen, the Family Room is built for comfort with a wood burning stove centrally located to heat the main level. The Primary Bedroom and Bath are located on the lower level with a private entrance, use the lower level as a private Primary Bedroom, In-Law Suite, Au-Pair Suite, or Recreation Room. Delight in the pleasures of country living while still being located close to amenities and entertainment. Do not wait to book an appointment today to see this home, it will not last.
Location
State MD
County Howard
Zoning RRDEO
Rooms
Other Rooms Living Room, Primary Bedroom, Bedroom 2, Bedroom 3, Kitchen, Family Room, Sun/Florida Room, Storage Room, Bathroom 2, Primary Bathroom
Basement Partially Finished, Daylight, Partial, Outside Entrance, Rear Entrance, Walkout Level, Windows
Main Level Bedrooms 2
Interior
Interior Features Carpet, Ceiling Fan(s), Chair Railings, Combination Kitchen/Living, Crown Moldings, Exposed Beams, Entry Level Bedroom, Family Room Off Kitchen, Flat, Floor Plan - Traditional, Primary Bath(s), Recessed Lighting, Tub Shower, Water Treat System, Wood Stove
Hot Water Oil
Heating Forced Air
Cooling Central A/C
Flooring Carpet, Ceramic Tile, Laminated
Fireplaces Number 1
Equipment Built-In Microwave, Dishwasher, Disposal, Dryer, Exhaust Fan, Extra Refrigerator/Freezer, Icemaker, Microwave, Oven/Range - Electric, Refrigerator, Stove, Washer, Water Heater
Window Features Screens,Sliding
Appliance Built-In Microwave, Dishwasher, Disposal, Dryer, Exhaust Fan, Extra Refrigerator/Freezer, Icemaker, Microwave, Oven/Range - Electric, Refrigerator, Stove, Washer, Water Heater
Heat Source Oil, Electric
Laundry Lower Floor, Has Laundry, Hookup
Exterior
Exterior Feature Deck(s)
Waterfront N
Water Access N
View Trees/Woods, Garden/Lawn, Panoramic
Roof Type Architectural Shingle
Accessibility Level Entry - Main
Porch Deck(s)
Parking Type Driveway
Garage N
Building
Lot Description Level, Open, Rear Yard, SideYard(s)
Story 2
Sewer Community Septic Tank, Private Septic Tank
Water Well
Architectural Style Ranch/Rambler
Level or Stories 2
Additional Building Above Grade, Below Grade
New Construction N
Schools
School District Howard County Public School System
Others
Senior Community No
Tax ID 1405353130
Ownership Fee Simple
SqFt Source Assessor
Security Features Electric Alarm
Special Listing Condition Standard
Read Less Info
Want to know what your home might be worth? Contact us for a FREE valuation!

Our team is ready to help you sell your home for the highest possible price ASAP

Bought with Sheree L Fearson • RLAH @properties

"My job is to find and attract mastery-based agents to the office, protect the culture, and make sure everyone is happy! "






