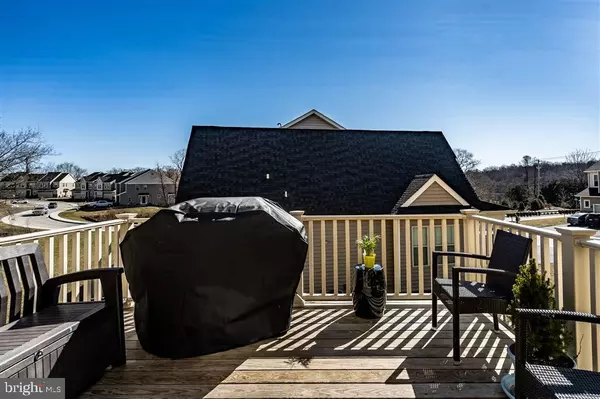$400,000
$378,000
5.8%For more information regarding the value of a property, please contact us for a free consultation.
3 Beds
3 Baths
2,397 SqFt
SOLD DATE : 04/23/2021
Key Details
Sold Price $400,000
Property Type Townhouse
Sub Type Interior Row/Townhouse
Listing Status Sold
Purchase Type For Sale
Square Footage 2,397 sqft
Price per Sqft $166
Subdivision Pemberton Valley
MLS Listing ID PACT531440
Sold Date 04/23/21
Style Traditional
Bedrooms 3
Full Baths 2
Half Baths 1
HOA Y/N N
Abv Grd Liv Area 1,674
Originating Board BRIGHT
Year Built 2017
Annual Tax Amount $6,101
Tax Year 2020
Property Description
Beautiful for sale by owner townhome in Kennett Square. Be ready to live in a community with an outstanding and diligent HOA. This is a well-kept 3 bedrooms, 2.5 baths, 1 car garage, and finished walkout basement. Four years young property at the Pemberton neighborhood, and within minutes of downtown Kennett Square. This house is conveniently located near Longwood Gardens, and many other attractions suitable for all ages. It is also part of the Kennett Consolidated School District. You will love the serene walks in the neighborhood trail. This townhome entrance offers a foyer with a closet and a powder room. The main living area features a bright living room with fireplace and dining area with access to the deck. Additionally, a kitchen that offers plenty of cabinets, granite counter tops, a center island, and GE stainless steel appliances. The second floor includes a master bedroom with two closets, tray ceiling, and a full master bath with shower and bathtub. Moreover, the second floor has two additional bedrooms, a full hall bathroom, and a large laundry room. The property includes a finished basement with plumbing rough-in for a future powder room and a walkout sliding door.
Location
State PA
County Chester
Area New Garden Twp (10360)
Zoning R2
Direction West
Rooms
Basement Fully Finished, Rough Bath Plumb, Shelving, Walkout Level
Interior
Interior Features Attic, Carpet, Combination Dining/Living, Dining Area, Kitchen - Island, Primary Bath(s)
Hot Water Natural Gas
Heating Forced Air
Cooling Central A/C
Flooring Carpet, Hardwood, Tile/Brick, Vinyl
Fireplaces Number 1
Fireplaces Type Gas/Propane
Equipment Built-In Microwave, Dryer, Energy Efficient Appliances, Microwave, Refrigerator, Stove, Washer, Water Heater
Fireplace Y
Window Features Double Pane
Appliance Built-In Microwave, Dryer, Energy Efficient Appliances, Microwave, Refrigerator, Stove, Washer, Water Heater
Heat Source Natural Gas
Laundry Upper Floor
Exterior
Exterior Feature Deck(s)
Garage Built In, Inside Access
Garage Spaces 3.0
Utilities Available Cable TV, Electric Available, Natural Gas Available, Sewer Available, Water Available
Waterfront N
Water Access N
View Scenic Vista
Roof Type Shingle
Accessibility 2+ Access Exits, >84\" Garage Door
Porch Deck(s)
Parking Type Attached Garage, Driveway
Attached Garage 1
Total Parking Spaces 3
Garage Y
Building
Lot Description Irregular
Story 2
Foundation Concrete Perimeter, Slab
Sewer Public Sewer
Water Public
Architectural Style Traditional
Level or Stories 2
Additional Building Above Grade, Below Grade
Structure Type Dry Wall
New Construction N
Schools
Elementary Schools Bancroft
Middle Schools Kennett
High Schools Kennett
School District Kennett Consolidated
Others
Senior Community No
Tax ID 60-02 -0019.2700
Ownership Other
Acceptable Financing Cash, Conventional
Listing Terms Cash, Conventional
Financing Cash,Conventional
Special Listing Condition Standard
Read Less Info
Want to know what your home might be worth? Contact us for a FREE valuation!

Our team is ready to help you sell your home for the highest possible price ASAP

Bought with Marrijo Gallagher • BHHS Fox & Roach Wayne-Devon

"My job is to find and attract mastery-based agents to the office, protect the culture, and make sure everyone is happy! "






