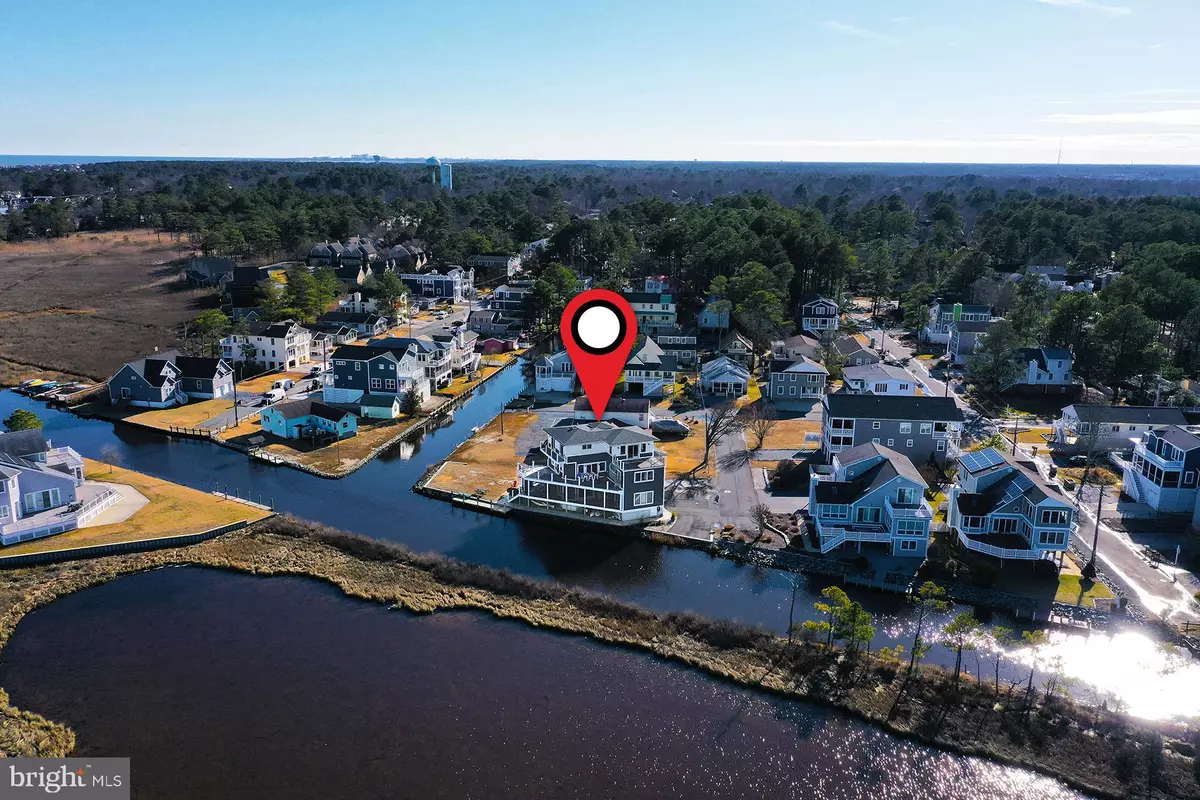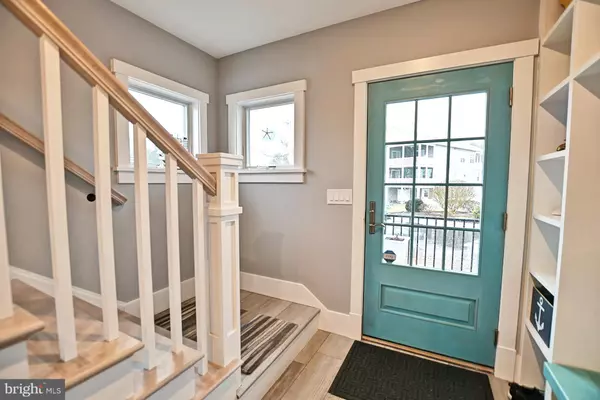$2,000,000
$2,000,000
For more information regarding the value of a property, please contact us for a free consultation.
5 Beds
6 Baths
3,232 SqFt
SOLD DATE : 04/26/2021
Key Details
Sold Price $2,000,000
Property Type Single Family Home
Sub Type Detached
Listing Status Sold
Purchase Type For Sale
Square Footage 3,232 sqft
Price per Sqft $618
Subdivision Tingles Addition
MLS Listing ID DESU177686
Sold Date 04/26/21
Style Coastal,Contemporary,Craftsman
Bedrooms 5
Full Baths 4
Half Baths 2
HOA Y/N N
Abv Grd Liv Area 3,232
Originating Board BRIGHT
Annual Tax Amount $2,517
Tax Year 2020
Lot Size 8,712 Sqft
Acres 0.2
Lot Dimensions 60.00 x 146.00
Property Description
This magnificent 5 bedroom, 4 full bathroom, 2 half bath Coastal Style home sits directly on the canal with panoramic views of the Salt Pond in the Town of Bethany Beach. Enjoy breath-taking views from the 3 levels of decks and porches. All rooms take advantage of the incredible views of the Salt Pond and its natural beauty and wildlife. This home is only 2 years old and offers canal access to the Assawoman Bay and Indian River Bay. Sonos sound system through out allows you to stream different music/news in each room straight from your mobile device via bluetooth. Take your family fishing, skiing, clamming or just go for a relaxing boat road. The adjacent lot can be purchased for $400,000 if you need more space for a guest house and in-ground pool or just want more space. Don't wait this home will not last long! This home is now available for showings, call today to setup an appointment.
Location
State DE
County Sussex
Area Baltimore Hundred (31001)
Zoning TN
Direction West
Rooms
Main Level Bedrooms 1
Interior
Interior Features Bar, Butlers Pantry, Ceiling Fan(s), Combination Kitchen/Dining, Floor Plan - Open, Kitchen - Gourmet, Kitchen - Island, Primary Bedroom - Bay Front, Upgraded Countertops, Walk-in Closet(s), Window Treatments
Hot Water 60+ Gallon Tank, Electric
Heating Forced Air, Heat Pump - Electric BackUp
Cooling Heat Pump(s), Central A/C, Zoned
Equipment Built-In Range, Built-In Microwave, Dishwasher, Disposal, Dryer, Dryer - Electric, Oven - Self Cleaning, Oven - Single, Oven/Range - Electric, Refrigerator, Stainless Steel Appliances, Washer, Water Heater
Furnishings Yes
Fireplace N
Window Features Double Pane,Energy Efficient,Insulated,Screens
Appliance Built-In Range, Built-In Microwave, Dishwasher, Disposal, Dryer, Dryer - Electric, Oven - Self Cleaning, Oven - Single, Oven/Range - Electric, Refrigerator, Stainless Steel Appliances, Washer, Water Heater
Heat Source Electric
Laundry Lower Floor, Upper Floor
Exterior
Exterior Feature Deck(s), Porch(es), Screened, Wrap Around, Balconies- Multiple
Garage Spaces 6.0
Water Access Y
Water Access Desc Boat - Powered,Canoe/Kayak,Fishing Allowed
View Bay, Canal, Pond, Trees/Woods, Water, Scenic Vista, Panoramic
Roof Type Architectural Shingle
Accessibility None
Porch Deck(s), Porch(es), Screened, Wrap Around, Balconies- Multiple
Total Parking Spaces 6
Garage N
Building
Lot Description Rip-Rapped, Additional Lot(s), Bulkheaded, Cleared
Story 3
Foundation Crawl Space
Sewer Public Sewer
Water Public
Architectural Style Coastal, Contemporary, Craftsman
Level or Stories 3
Additional Building Above Grade, Below Grade
New Construction N
Schools
Elementary Schools Lord Baltimore
Middle Schools Selbyville
High Schools Indian River
School District Indian River
Others
Senior Community No
Tax ID 134-13.15-44.01
Ownership Fee Simple
SqFt Source Assessor
Security Features Exterior Cameras
Special Listing Condition Standard
Read Less Info
Want to know what your home might be worth? Contact us for a FREE valuation!

Our team is ready to help you sell your home for the highest possible price ASAP

Bought with Brandon Michael Scott • Long & Foster Real Estate, Inc.

"My job is to find and attract mastery-based agents to the office, protect the culture, and make sure everyone is happy! "






