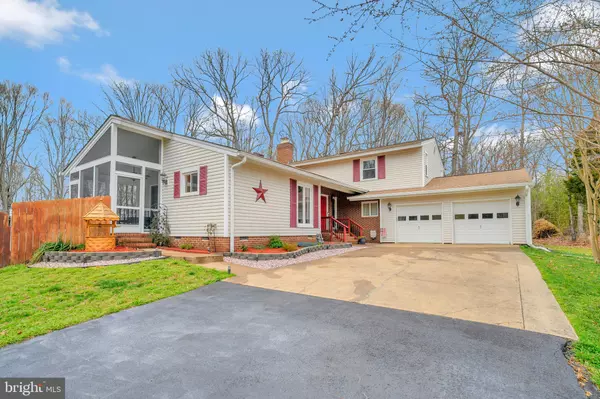$520,000
$510,000
2.0%For more information regarding the value of a property, please contact us for a free consultation.
4 Beds
3 Baths
2,202 SqFt
SOLD DATE : 04/29/2021
Key Details
Sold Price $520,000
Property Type Single Family Home
Sub Type Detached
Listing Status Sold
Purchase Type For Sale
Square Footage 2,202 sqft
Price per Sqft $236
Subdivision Twin Springs Estates
MLS Listing ID VASP229800
Sold Date 04/29/21
Style Colonial
Bedrooms 4
Full Baths 3
HOA Y/N N
Abv Grd Liv Area 2,202
Originating Board BRIGHT
Year Built 1980
Annual Tax Amount $3,125
Tax Year 2020
Lot Size 3.000 Acres
Acres 3.0
Property Description
Welcome home to privacy at its best on 3 acres and NO HOA. Sellers have taken great care. Gleaming cherry hardwood floors greet you as you enter into the main level. Light filled open floor plan. Sunken living room with a double sided gas fireplace that opens on the other side to the family room. The kitchen has beautiful maple cabinets, granite countertops, wine fridge and stainless steel appliances. Gather in the spacious dining room opening up to the newly added screened in porch deck and side deck. Main level bedroom or could be used as an office with a full bath. Family room has built in book shelves and surround sound conveys. Upstairs holds the spacious master bedroom with 2 closets and a separate master bath with skylight. 2 more bedrooms and a full bath round out the upstairs. The unfinished basement is great for extra storage or endless possibilities for you to make it your own. Entertain out back on the new maintenance free deck and sun setter awning, overlooking the in ground pool, fire pit and fenced in back yard.
Location
State VA
County Spotsylvania
Zoning R1
Rooms
Other Rooms Living Room, Dining Room, Primary Bedroom, Bedroom 2, Bedroom 3, Family Room, Bedroom 1, Primary Bathroom
Basement Connecting Stairway, Sump Pump, Unfinished
Main Level Bedrooms 1
Interior
Hot Water Electric
Heating Heat Pump(s)
Cooling Central A/C, Ceiling Fan(s), Heat Pump(s)
Fireplaces Number 1
Fireplaces Type Double Sided, Gas/Propane
Equipment Built-In Microwave, Disposal, Dishwasher, Exhaust Fan, Icemaker, Refrigerator, Stove, Water Heater
Fireplace Y
Appliance Built-In Microwave, Disposal, Dishwasher, Exhaust Fan, Icemaker, Refrigerator, Stove, Water Heater
Heat Source Electric
Laundry Main Floor
Exterior
Garage Garage Door Opener, Garage - Front Entry
Garage Spaces 2.0
Fence Picket, Rear
Pool In Ground, Vinyl
Water Access N
Accessibility None
Attached Garage 2
Total Parking Spaces 2
Garage Y
Building
Story 3
Sewer On Site Septic
Water Well
Architectural Style Colonial
Level or Stories 3
Additional Building Above Grade, Below Grade
New Construction N
Schools
Elementary Schools Battlefield
Middle Schools Chancellor
High Schools Chancellor
School District Spotsylvania County Public Schools
Others
Pets Allowed N
Senior Community No
Tax ID 23-12-7-
Ownership Fee Simple
SqFt Source Assessor
Security Features Smoke Detector
Acceptable Financing Conventional, Cash, FHA, VA
Listing Terms Conventional, Cash, FHA, VA
Financing Conventional,Cash,FHA,VA
Special Listing Condition Standard
Read Less Info
Want to know what your home might be worth? Contact us for a FREE valuation!

Our team is ready to help you sell your home for the highest possible price ASAP

Bought with Carrie Danko • 1st Choice Better Homes & Land, LC

"My job is to find and attract mastery-based agents to the office, protect the culture, and make sure everyone is happy! "






