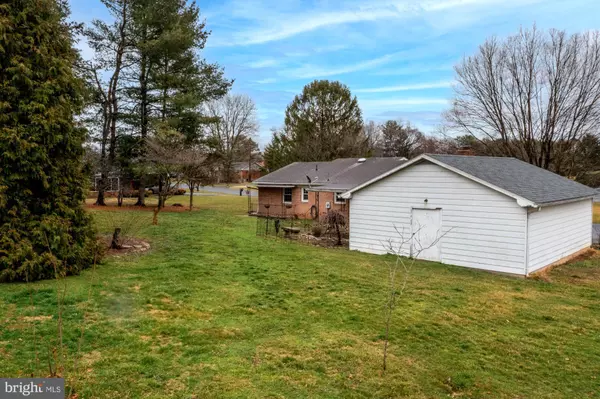$271,000
$249,000
8.8%For more information regarding the value of a property, please contact us for a free consultation.
3 Beds
2 Baths
1,774 SqFt
SOLD DATE : 04/29/2021
Key Details
Sold Price $271,000
Property Type Single Family Home
Sub Type Detached
Listing Status Sold
Purchase Type For Sale
Square Footage 1,774 sqft
Price per Sqft $152
Subdivision Delwood Heights
MLS Listing ID VASH121566
Sold Date 04/29/21
Style Split Foyer
Bedrooms 3
Full Baths 2
HOA Y/N N
Abv Grd Liv Area 1,334
Originating Board BRIGHT
Year Built 1957
Annual Tax Amount $1,480
Tax Year 2020
Lot Size 0.438 Acres
Acres 0.44
Property Description
GARAGE AND WORKSHOP - "Peaceful Space" Back of house has Koi pond patio - Grab your coffee and enjoy watching the fish while you take in all this property has to offer - In town but private - 3BR/2BA - Hardwood floors - Room for another bedroom in lower level. New stainless steel kitchen appliances with freshly painted kitchen - Wood Floors - Finished lower level family room has bar, new carpet and wood burning fireplace - This home also has an unfinished lower room that has laundry room and plenty of workspace. - A hobbyist/shop dream come true - Keep your cars out of the elements with your two car garage - Additional storage area - Just minutes to Main St where there are quaint shops and restaurants - This home is very open and bright - Fenced back yard for plenty of play /social distancing area - Walking distance to Woodstock Town Pool & Park. Pack a lunch and eat at the park and enjoy the sunshine! Great area for walking or bicycling. - New Electrical panel - Plenty of space for children to pay.
Location
State VA
County Shenandoah
Zoning RESIDENTIAL
Rooms
Other Rooms Living Room, Dining Room, Primary Bedroom, Bedroom 2, Bedroom 3, Kitchen, Family Room, Workshop, Bathroom 2, Primary Bathroom
Basement Full
Main Level Bedrooms 3
Interior
Interior Features Dining Area, Floor Plan - Traditional, Ceiling Fan(s)
Hot Water Electric
Heating Heat Pump(s)
Cooling Central A/C, Ceiling Fan(s)
Fireplaces Number 1
Fireplaces Type Brick, Wood, Insert
Equipment Built-In Microwave, Dishwasher, Refrigerator, Stove
Furnishings No
Fireplace Y
Appliance Built-In Microwave, Dishwasher, Refrigerator, Stove
Heat Source Central, Electric, Wood
Laundry Basement
Exterior
Exterior Feature Patio(s)
Garage Inside Access, Garage - Front Entry, Additional Storage Area
Garage Spaces 2.0
Fence Rear
Waterfront N
Water Access N
Roof Type Shingle
Street Surface Paved
Accessibility None
Porch Patio(s)
Road Frontage City/County
Parking Type Detached Garage
Total Parking Spaces 2
Garage Y
Building
Lot Description Front Yard, Level, Rear Yard
Story 2
Foundation Block
Sewer Public Sewer
Water Public
Architectural Style Split Foyer
Level or Stories 2
Additional Building Above Grade, Below Grade
Structure Type Dry Wall
New Construction N
Schools
School District Shenandoah County Public Schools
Others
Senior Community No
Tax ID 045A107S003 004
Ownership Fee Simple
SqFt Source Assessor
Acceptable Financing Cash, Conventional, FHA
Listing Terms Cash, Conventional, FHA
Financing Cash,Conventional,FHA
Special Listing Condition Standard
Read Less Info
Want to know what your home might be worth? Contact us for a FREE valuation!

Our team is ready to help you sell your home for the highest possible price ASAP

Bought with Cherrie Wine • Skyline Team Real Estate

"My job is to find and attract mastery-based agents to the office, protect the culture, and make sure everyone is happy! "






