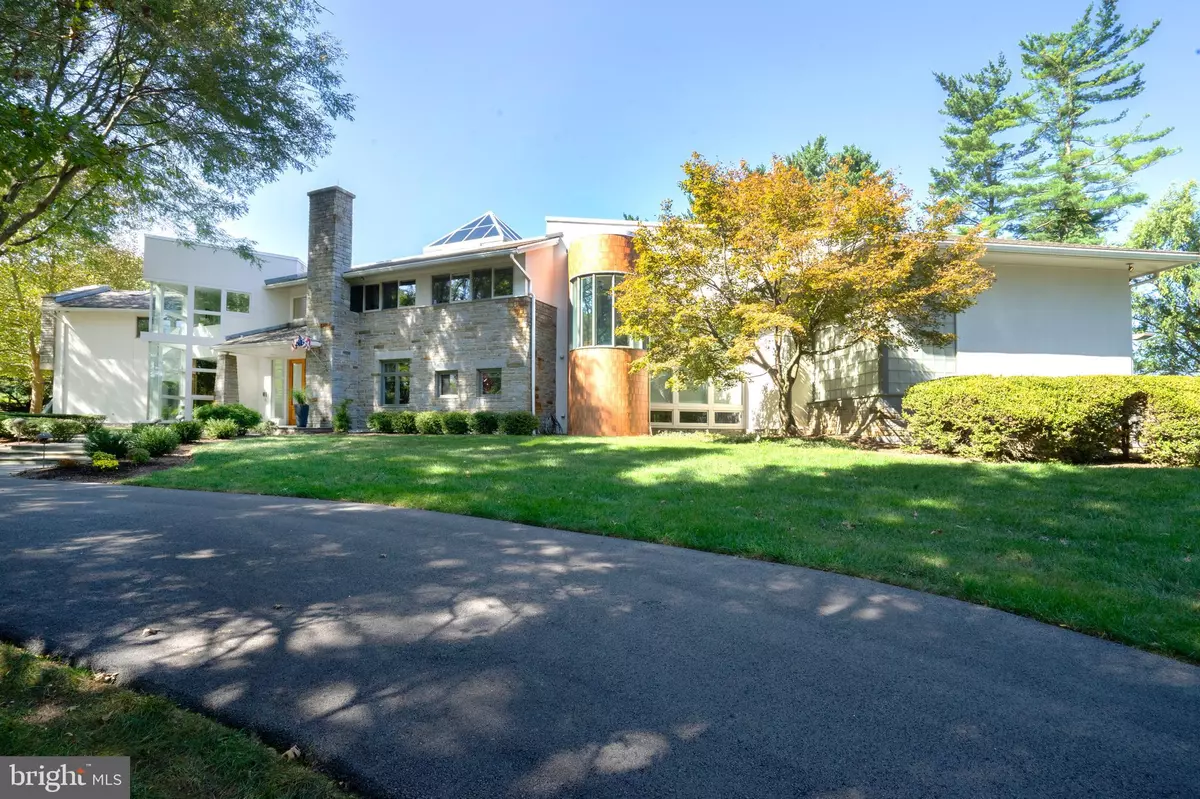$1,675,000
$1,750,000
4.3%For more information regarding the value of a property, please contact us for a free consultation.
4 Beds
6 Baths
6,895 SqFt
SOLD DATE : 04/30/2021
Key Details
Sold Price $1,675,000
Property Type Single Family Home
Sub Type Detached
Listing Status Sold
Purchase Type For Sale
Square Footage 6,895 sqft
Price per Sqft $242
Subdivision Country Club Ests
MLS Listing ID PAMC665394
Sold Date 04/30/21
Style Contemporary
Bedrooms 4
Full Baths 4
Half Baths 2
HOA Y/N N
Abv Grd Liv Area 6,895
Originating Board BRIGHT
Year Built 1993
Annual Tax Amount $28,996
Tax Year 2021
Lot Size 1.692 Acres
Acres 1.69
Lot Dimensions 171.00 x 0.00
Property Description
Offered to the public for the first time, this architecturally significant home will wow you around every corner! From the sweeping governor's driveway to the lovely flagstone entry porch, you are welcomed into this home through large double entry doors and you are immediately struck by the abundance of floor to ceiling windows flooding the home with natural light, while taking in the incredible lush perennial gardens and mature landscaping. The adjacent library with custom built-ins, secret passage, and two-story glass corner is just the start of this homes' well thought out openness and unique architectural touches. From the receiving room, enter the dramatic two-story family room with circular tray ceiling, hardwood floors and fireplace - perfect for intimate family gatherings and large-scale entertaining. This striking room also includes a sweeping main stair which floats under the large pyramid skylight - another unique feature that floods the home with natural light. Just off the family room is the game room and bar, with custom built-ins and gym. Rounding out the custom entertaining spaces in this home is a striking oval dining room with built-in storage, high ceilings and a wall of windows. The kitchen acts as a central hub, open and airy with center island, overlooking the sitting room/playroom complemented by a large pantry, ample storage, first floor laundry, adjoining breakfast area and a home office with walls of windows. The spiral staircase provides access to the kids' reading loft. Also tucked away on the first floor is the large guest suite with full bath. The second floor is the family retreat with two additional secondary bedrooms sharing a jack and jill bath, a third en suite bonus room and a large inviting owners suite with custom built-ins, fireplace, walk-in closet, dressing area and large marble bath. This custom home was designed with storage in mind, including ample closets and built-ins, and second floor storage room with access to the attic storage over the 3-car garage. The lower level is partially finished with playroom, media lounge with bar and powder room. The lovely rear flagstone terrace overlooks the large flat lot. Nestled in Flourtown's Country Club Estates, this central location offers easy access to shopping and transportation routes. The Green Ribbon walking trails and Fort Washington State Park are just steps away, with Valley Green, Forbidden Drive and Chestnut Hill just a short drive.
Location
State PA
County Montgomery
Area Whitemarsh Twp (10665)
Zoning AA
Rooms
Basement Combination, Partially Finished
Main Level Bedrooms 1
Interior
Interior Features Additional Stairway, Bar, Breakfast Area, Built-Ins, Butlers Pantry, Curved Staircase, Family Room Off Kitchen, Floor Plan - Open, Formal/Separate Dining Room, Skylight(s), Soaking Tub, Sprinkler System, Stall Shower, Walk-in Closet(s), Wet/Dry Bar, Wood Floors
Hot Water Natural Gas
Heating Forced Air
Cooling Central A/C
Flooring Carpet, Ceramic Tile, Hardwood
Fireplaces Number 2
Fireplaces Type Wood
Fireplace Y
Window Features Atrium,Skylights
Heat Source Natural Gas
Laundry Main Floor
Exterior
Exterior Feature Patio(s)
Parking Features Garage - Side Entry, Garage Door Opener, Inside Access
Garage Spaces 3.0
Water Access N
Roof Type Asphalt,Flat,Pitched
Accessibility None
Porch Patio(s)
Attached Garage 3
Total Parking Spaces 3
Garage Y
Building
Lot Description Front Yard, Rear Yard
Story 2
Foundation Block
Sewer Private Sewer
Water Public
Architectural Style Contemporary
Level or Stories 2
Additional Building Above Grade, Below Grade
Structure Type High,Vaulted Ceilings
New Construction N
Schools
School District Colonial
Others
Senior Community No
Tax ID 65-00-12974-083
Ownership Fee Simple
SqFt Source Assessor
Security Features Security System,Smoke Detector,Sprinkler System - Indoor
Horse Property N
Special Listing Condition Standard
Read Less Info
Want to know what your home might be worth? Contact us for a FREE valuation!

Our team is ready to help you sell your home for the highest possible price ASAP

Bought with Phyllis M Zecca • Coldwell Banker Realty

"My job is to find and attract mastery-based agents to the office, protect the culture, and make sure everyone is happy! "






