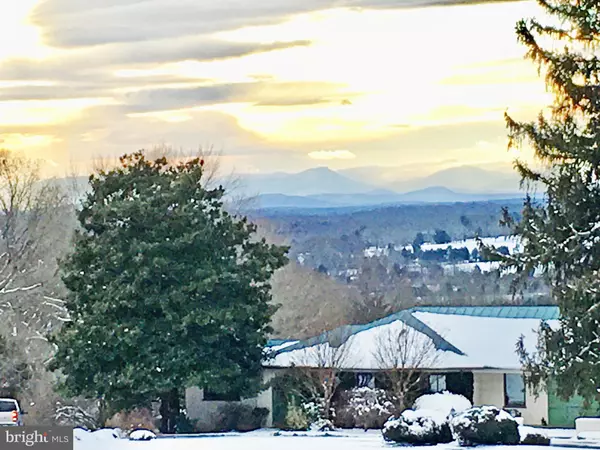$2,150,000
$2,400,000
10.4%For more information regarding the value of a property, please contact us for a free consultation.
6 Beds
6 Baths
4,789 SqFt
SOLD DATE : 04/29/2021
Key Details
Sold Price $2,150,000
Property Type Single Family Home
Sub Type Detached
Listing Status Sold
Purchase Type For Sale
Square Footage 4,789 sqft
Price per Sqft $448
Subdivision None Available
MLS Listing ID VAFQ167078
Sold Date 04/29/21
Style Ranch/Rambler
Bedrooms 6
Full Baths 4
Half Baths 2
HOA Y/N N
Abv Grd Liv Area 3,845
Originating Board BRIGHT
Year Built 1951
Annual Tax Amount $11,383
Tax Year 2019
Lot Size 36.000 Acres
Acres 36.0
Property Description
Blythwood, situated on historic Lees Ridge Road, 1 1/2 miles from Old Town Warrenton, with endless views across the mostly-eased Springs Valley, home of the Warrenton Hunt, and on to the majestic Blue Ridge Mountains. ... absolutely stunning views ... The solid brick country house, nestled into the gardens, has a metal roof. Fascinating features include Edward Leer - like tiles with children's limericks in the kitchen. Zobert wall paper in the formal dining room, brilliant colored tiles from Positano, Italy on the Amalfi Coast, on the fireplace in the den, and a magnificently carved mantel on the over-sized fireplace in the living room from a former Warrenton manor house. A cabinet in the living room offers stereo wiring to most of the first floor. The primary bedroom offers a soaking tub with glorious views, there are an additional two bedrooms on the main level with an outside entrance currently used as a 2 room and bath suite. The creme de la creme is the wonderful porch off the living room with tiled bar and removable glass panels for a four season delight. Many a magnificent sunset has been enjoyed while sipping a cocktail after a dip in the pool. Downstairs there are three guest rooms, one with private bath - two have private outside entrances. Numerous large storage closets and a wine cellar complete the lower level. The kitchen could use a designers touch but is huge with lots of windows, beams and a separate pantry with 1/2 bath. The pool cabana features two baths, Gio Miglonre-style tiled bar and the flat roof serves as a dance floor for outdoor parties. There is a 4 stall stable with tack, feed and laundry with a 3 bedroom manager's quarters above. Other features include a new solar field that provides power to the main house and a running track, generous invisible dog fence area, lush landscaping, parking court and 36 acres. Property is subject to a Fauquier County Open Space Easement and is In land use. Verify Utilities.
Location
State VA
County Fauquier
Zoning RA/R1
Rooms
Other Rooms Living Room, Dining Room, Primary Bedroom, Bedroom 2, Bedroom 3, Bedroom 4, Bedroom 5, Kitchen, Family Room, Den, Foyer, Bedroom 6
Basement Partially Finished, Partial
Main Level Bedrooms 3
Interior
Interior Features Bar, Built-Ins, Breakfast Area, Ceiling Fan(s), Exposed Beams, Floor Plan - Traditional, Formal/Separate Dining Room, Kitchen - Island, Recessed Lighting, Wood Floors, Attic
Hot Water Electric
Heating Radiator, Hot Water, Zoned
Cooling Central A/C, Ceiling Fan(s), Zoned
Flooring Ceramic Tile, Hardwood
Fireplaces Number 2
Fireplaces Type Wood
Equipment Cooktop, Dishwasher, Oven - Wall, Refrigerator
Fireplace Y
Appliance Cooktop, Dishwasher, Oven - Wall, Refrigerator
Heat Source Oil, Solar
Exterior
Exterior Feature Balcony, Porch(es), Patio(s)
Parking Features Other
Garage Spaces 4.0
Fence Invisible
Pool In Ground, Gunite
Utilities Available Propane, Under Ground
Water Access N
View Garden/Lawn, Mountain, Pasture, Scenic Vista, Trees/Woods, Valley
Roof Type Copper
Street Surface Paved
Accessibility None
Porch Balcony, Porch(es), Patio(s)
Road Frontage State
Total Parking Spaces 4
Garage Y
Building
Lot Description Additional Lot(s), Front Yard, Landscaping, Open, Partly Wooded, Private, Rear Yard, Road Frontage, Rural
Story 2
Sewer On Site Septic
Water Well
Architectural Style Ranch/Rambler
Level or Stories 2
Additional Building Above Grade, Below Grade
New Construction N
Schools
School District Fauquier County Public Schools
Others
Senior Community No
Tax ID 6973-95-6616
Ownership Fee Simple
SqFt Source Estimated
Horse Property Y
Special Listing Condition Standard
Read Less Info
Want to know what your home might be worth? Contact us for a FREE valuation!

Our team is ready to help you sell your home for the highest possible price ASAP

Bought with Cricket Bedford • Thomas & Talbot Real Estate

"My job is to find and attract mastery-based agents to the office, protect the culture, and make sure everyone is happy! "






