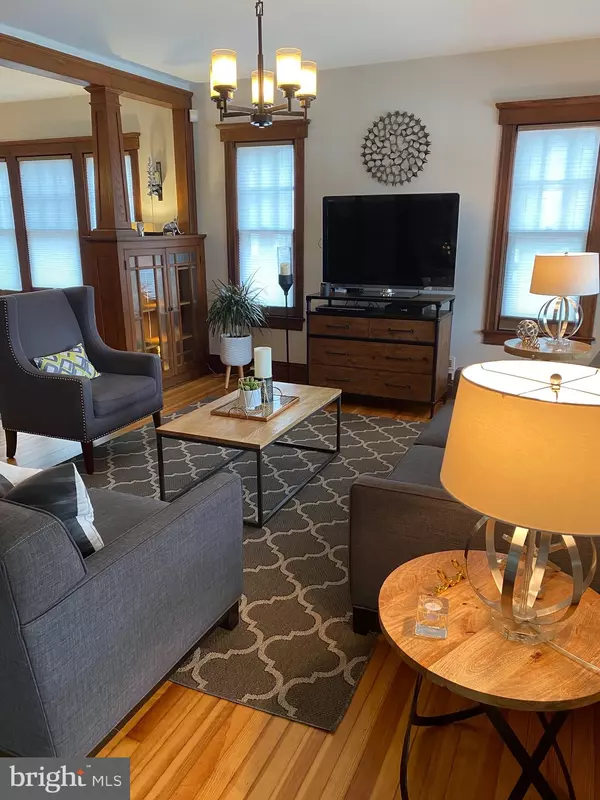$515,000
$499,000
3.2%For more information regarding the value of a property, please contact us for a free consultation.
4 Beds
2 Baths
2,220 SqFt
SOLD DATE : 05/14/2021
Key Details
Sold Price $515,000
Property Type Single Family Home
Sub Type Detached
Listing Status Sold
Purchase Type For Sale
Square Footage 2,220 sqft
Price per Sqft $231
Subdivision River Knoll
MLS Listing ID NJME2000060
Sold Date 05/14/21
Style Craftsman
Bedrooms 4
Full Baths 2
HOA Y/N N
Abv Grd Liv Area 2,220
Originating Board BRIGHT
Year Built 1926
Annual Tax Amount $10,031
Tax Year 2019
Lot Size 0.560 Acres
Acres 0.56
Lot Dimensions 0.00 x 0.00
Property Description
High above the Delaware River sits this beautiful craftsman style home in the award winning Hopewell Valley School District. This homes exudes charm! Extinct American chestnut wood throughout, built in cabinetry with glass front doors and refinished hardwood floors are just a few of the features. The first floor consists of 3 bedrooms and a full bathroom, a living room and dining room and a very large eat in kitchen. The kitchen features a large island with plenty of counter space, radiant heated floors, newer appliances, skylights, and 2 double french doors leading out to the trex deck. The second floor is where you'll find the beautiful master bedroom retreat, complete with home office, sitting area and full bath with whirlpool soaking tub and separate shower stall, double vanity, skylights and radiant heated flooring. Other features include high velocity central A/C, newer 2 year old roof, one car garage with new roof and new automatic opener, new front door. The large back yard provides plenty of space for entertaining and the lovely front porch is the perfect place to relax and enjoy the serenity of the river. This home provides quick access for commuters to 295/95 and is just minutes from the canal tow path and the charming areas of Washington Crossing, Lambertville and New Hope.
Location
State NJ
County Mercer
Area Hopewell Twp (21106)
Zoning R50
Rooms
Basement Unfinished, Full
Main Level Bedrooms 3
Interior
Interior Features Breakfast Area, Ceiling Fan(s), Dining Area, Kitchen - Eat-In, Kitchen - Island, Laundry Chute, Pantry, Soaking Tub, Stall Shower, Upgraded Countertops, Wine Storage, Wood Floors
Hot Water Electric
Heating Radiator
Cooling Central A/C
Heat Source Oil
Exterior
Parking Features Garage - Rear Entry
Garage Spaces 4.0
Water Access N
View River
Accessibility None
Total Parking Spaces 4
Garage Y
Building
Story 2
Sewer On Site Septic
Water Well
Architectural Style Craftsman
Level or Stories 2
Additional Building Above Grade, Below Grade
New Construction N
Schools
Elementary Schools Bear Tavern
Middle Schools Timberlane
High Schools Central H.S.
School District Hopewell Valley Regional Schools
Others
Senior Community No
Tax ID 06-00109-00010 01
Ownership Fee Simple
SqFt Source Assessor
Acceptable Financing Cash, Conventional
Listing Terms Cash, Conventional
Financing Cash,Conventional
Special Listing Condition Standard
Read Less Info
Want to know what your home might be worth? Contact us for a FREE valuation!

Our team is ready to help you sell your home for the highest possible price ASAP

Bought with Michelle A Needham • BHHS Fox & Roach Princeton RE

"My job is to find and attract mastery-based agents to the office, protect the culture, and make sure everyone is happy! "






