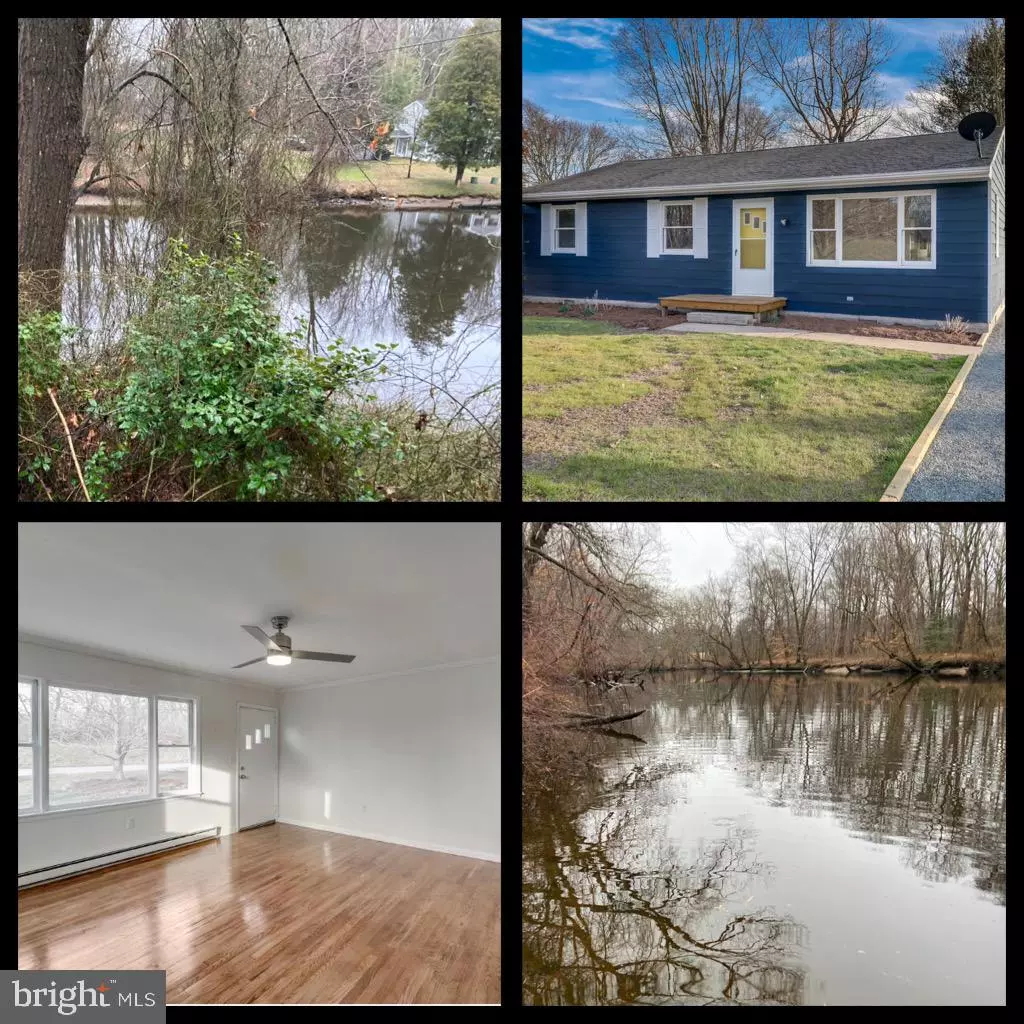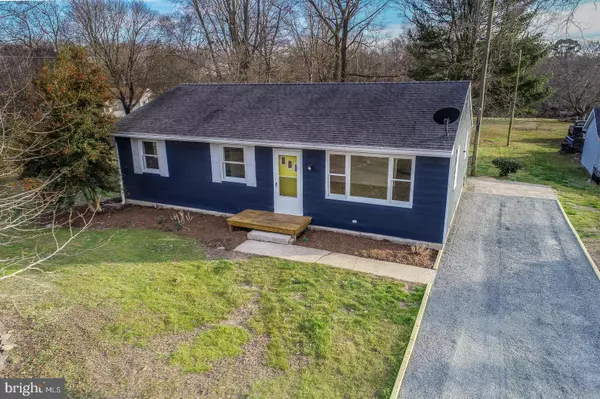$237,000
$254,000
6.7%For more information regarding the value of a property, please contact us for a free consultation.
3 Beds
1 Bath
1,120 SqFt
SOLD DATE : 05/18/2021
Key Details
Sold Price $237,000
Property Type Single Family Home
Sub Type Detached
Listing Status Sold
Purchase Type For Sale
Square Footage 1,120 sqft
Price per Sqft $211
Subdivision Rivers Edge
MLS Listing ID MDKE117766
Sold Date 05/18/21
Style Ranch/Rambler
Bedrooms 3
Full Baths 1
HOA Y/N N
Abv Grd Liv Area 1,120
Originating Board BRIGHT
Year Built 1981
Annual Tax Amount $1,749
Tax Year 2020
Lot Size 0.682 Acres
Acres 0.68
Property Description
** Active Under Contract -- Still Showing for Backup Offers! ** Adorable & Affordable Waterfront Rancher on the Upper Chester River. Come enjoy fishing season this Spring! MLW estimated to be around 2-3 ft. Room in the backyard for a deck or patio! Add your dock or pier & enjoy all that the Chester River has to offer! Fantastic Fishing & Crabbing awaits you! Renovated 3 Bedroom 1 Bath Rancher with a spacious & inviting 3 Season Room for relaxing by the River! Home features an updated kitchen with new stainless steel appliances & new flooring, a fully renovated bathroom and the original hardwood floors throughout the living room & bedrooms. Warm and inviting space throughout. Shed has electricity & owner is leaving some building materials & paint so new buyer can finish to their liking. Great extra space to store all your fishing rods and gear! Easy commute to Rt 301, Chestertown, tax free Delaware shopping and Philadelphia. Schedule your showing now! This affordable waterfront retreat won't last long! Contact the County for more information about permits & clearing for pier/dock.
Location
State MD
County Kent
Zoning CAR
Rooms
Main Level Bedrooms 3
Interior
Interior Features Entry Level Bedroom, Floor Plan - Traditional, Kitchen - Eat-In, Wood Floors
Hot Water Electric
Heating Baseboard - Electric
Cooling Ceiling Fan(s), Window Unit(s)
Flooring Hardwood, Vinyl
Equipment Built-In Microwave, Dishwasher, Dryer, Icemaker, Oven/Range - Electric, Refrigerator, Stainless Steel Appliances, Washer
Fireplace N
Appliance Built-In Microwave, Dishwasher, Dryer, Icemaker, Oven/Range - Electric, Refrigerator, Stainless Steel Appliances, Washer
Heat Source Electric
Laundry Dryer In Unit, Washer In Unit, Main Floor
Exterior
Water Access Y
Water Access Desc Fishing Allowed,Canoe/Kayak,Boat - Powered,Private Access,Waterski/Wakeboard,Personal Watercraft (PWC)
Accessibility None
Garage N
Building
Story 1
Foundation Crawl Space
Sewer Public Sewer
Water Public
Architectural Style Ranch/Rambler
Level or Stories 1
Additional Building Above Grade, Below Grade
New Construction N
Schools
School District Kent County Public Schools
Others
Senior Community No
Tax ID 1501023446
Ownership Fee Simple
SqFt Source Assessor
Acceptable Financing Cash, Conventional, FHA, USDA, VA
Horse Property N
Listing Terms Cash, Conventional, FHA, USDA, VA
Financing Cash,Conventional,FHA,USDA,VA
Special Listing Condition Standard
Read Less Info
Want to know what your home might be worth? Contact us for a FREE valuation!

Our team is ready to help you sell your home for the highest possible price ASAP

Bought with Timothy C Vanderhoff • Rosendale Realty

"My job is to find and attract mastery-based agents to the office, protect the culture, and make sure everyone is happy! "






