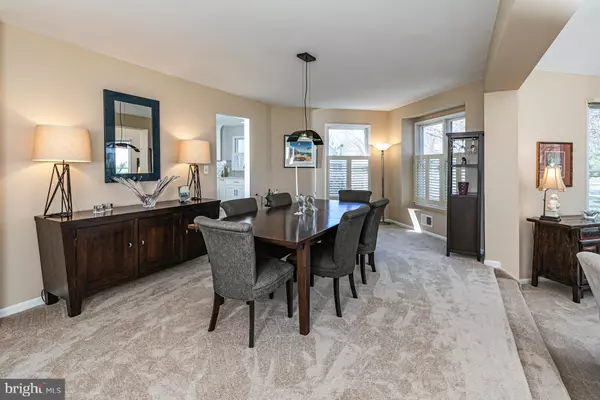$740,000
$690,000
7.2%For more information regarding the value of a property, please contact us for a free consultation.
4 Beds
3 Baths
0.84 Acres Lot
SOLD DATE : 05/20/2021
Key Details
Sold Price $740,000
Property Type Single Family Home
Sub Type Detached
Listing Status Sold
Purchase Type For Sale
Subdivision Pennington Woods
MLS Listing ID NJME310096
Sold Date 05/20/21
Style Contemporary
Bedrooms 4
Full Baths 3
HOA Y/N Y
Originating Board BRIGHT
Year Built 1986
Annual Tax Amount $16,353
Tax Year 2020
Lot Size 0.842 Acres
Acres 0.84
Lot Dimensions 85.00 x 0.00
Property Description
A wealth of improvements completed within the last 2 years give this Contemporary 4-bedroom a bright, buoyant and utterly pristine new look. Through double glass doors, a brand new blanket of carpeting, so plush and warm underfoot, spreads out through the open main level, where huge windows light up the step-down living room and angled dining room. Quartz countertops, shimmering sea glass-colored tile, stainless GE appliances and whitewashed wood grain flooring are a light and airy combo in the renovated kitchen and breakfast room. In the family room, a stone veneer on the smart, two-sided fireplace adds texture to the homes soft palette. The first floor bedroom, adjacent a full bath, currently serves as a study, but moonlights as guest quarters when needed. A second flex space upstairs is ideal for home-learning or play time. Five big windows and a skylight illuminate the main suite with a walk-in closet and an oversized seamless glass shower in the renovated bath. Being at the edge of a beautiful, established neighborhood has the perk of a backyard that merges with Curlis Woods. Enjoy the enduring natural backdrop from the large deck.
Location
State NJ
County Mercer
Area Pennington Boro (21108)
Zoning R100
Rooms
Other Rooms Living Room, Dining Room, Bedroom 2, Bedroom 3, Bedroom 4, Kitchen, Family Room, Breakfast Room, Bedroom 1, Laundry, Office
Basement Partial, Unfinished
Main Level Bedrooms 1
Interior
Interior Features Breakfast Area, Carpet, Central Vacuum, Curved Staircase, Entry Level Bedroom, Family Room Off Kitchen, Floor Plan - Open, Formal/Separate Dining Room, Kitchen - Gourmet, Kitchen - Island, Primary Bath(s), Recessed Lighting, Stall Shower, Tub Shower, Upgraded Countertops, Walk-in Closet(s), Window Treatments
Hot Water Natural Gas
Heating Forced Air
Cooling Central A/C
Flooring Carpet, Tile/Brick
Fireplaces Number 1
Equipment Built-In Microwave, Built-In Range, Central Vacuum, Dishwasher, Dryer, Range Hood, Refrigerator, Stainless Steel Appliances, Washer
Fireplace Y
Appliance Built-In Microwave, Built-In Range, Central Vacuum, Dishwasher, Dryer, Range Hood, Refrigerator, Stainless Steel Appliances, Washer
Heat Source Natural Gas
Exterior
Parking Features Garage - Side Entry, Garage Door Opener, Inside Access
Garage Spaces 2.0
Water Access N
View Park/Greenbelt, Trees/Woods
Roof Type Shingle
Accessibility None
Attached Garage 2
Total Parking Spaces 2
Garage Y
Building
Story 2
Sewer Public Sewer
Water Public
Architectural Style Contemporary
Level or Stories 2
Additional Building Above Grade, Below Grade
New Construction N
Schools
Elementary Schools Toll Gate Grammar School
Middle Schools Timberlane
High Schools Hv Central
School District Hopewell Valley Regional Schools
Others
Senior Community No
Tax ID 08-01001-00010
Ownership Fee Simple
SqFt Source Estimated
Acceptable Financing Cash, Conventional
Listing Terms Cash, Conventional
Financing Cash,Conventional
Special Listing Condition Standard
Read Less Info
Want to know what your home might be worth? Contact us for a FREE valuation!

Our team is ready to help you sell your home for the highest possible price ASAP

Bought with Donna M Murray • BHHS Fox & Roach - Princeton

"My job is to find and attract mastery-based agents to the office, protect the culture, and make sure everyone is happy! "






