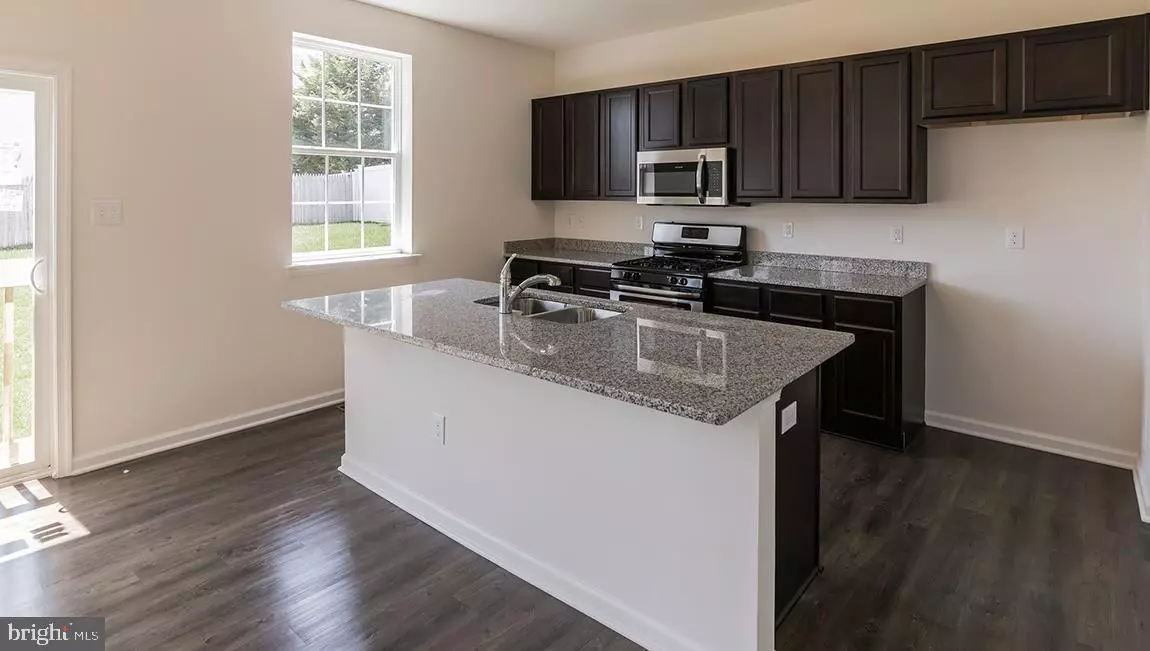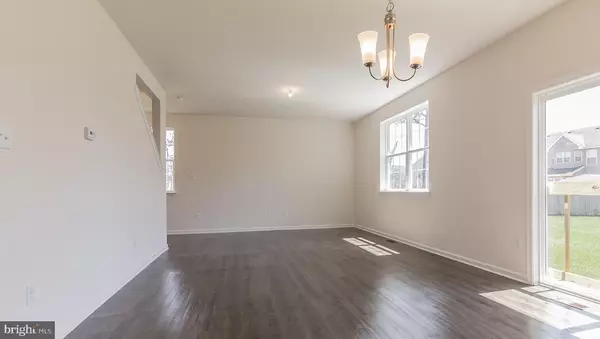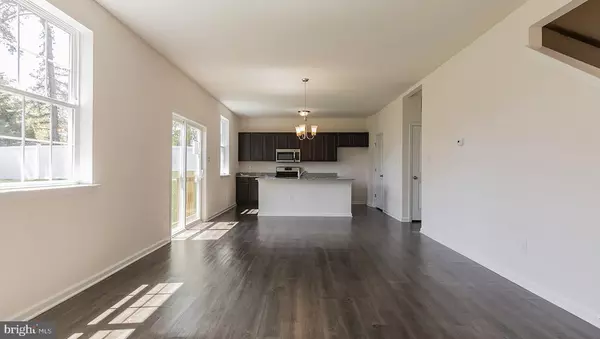$290,990
$281,990
3.2%For more information regarding the value of a property, please contact us for a free consultation.
4 Beds
3 Baths
1,906 SqFt
SOLD DATE : 04/27/2021
Key Details
Sold Price $290,990
Property Type Single Family Home
Sub Type Detached
Listing Status Sold
Purchase Type For Sale
Square Footage 1,906 sqft
Price per Sqft $152
Subdivision Autumn Lane
MLS Listing ID NJAC115092
Sold Date 04/27/21
Style Contemporary
Bedrooms 4
Full Baths 2
Half Baths 1
HOA Y/N N
Abv Grd Liv Area 1,906
Originating Board BRIGHT
Year Built 2020
Tax Year 2020
Property Description
Brand New Community Autumn Lane offering the lowest priced, new single-family homes in Egg Harbor Township, NJ just minutes from shopping, parks and shore points as well as 3 miles to the Garden State Parkway. This intimate community of just 11 homes in a cul de sac nestled in a beautiful wooded setting providing great privacy and yet minutes from every day conveniences. The Durham is one of our more popular open floor plans consisting of 1,906 sq. ft. with 4 bedrooms, 2.5 baths and a 2 car garage. Upon entering the Durham you are greeted by a nice foyer opening into your family room which opens into your dining area and open kitchen. The kitchen has a nice island and a large pantry. Upstairs is a large owners suite comes with a walk in closet and double sinks and large shower in the bathroom. There are three other bedrooms, which are basically the same size with a nice bathroom . The laundry room is also on this level for your added convenience. Special Advertised Pricing, incentives and promotions arereflective of use of DHI Mortgage. Contact a sales agent for more details. Photos are of a similar home in a different location. Please come to our current sales office at Crystal Lakes 204 LaCosta Drive in Egg Harbor Township for more information on Autumn Lane and this home. Thank you
Location
State NJ
County Atlantic
Area Egg Harbor Twp (20108)
Zoning R
Rooms
Other Rooms Dining Room, Primary Bedroom, Bedroom 2, Bedroom 3, Bedroom 4, Kitchen, Family Room, Foyer, Laundry, Bathroom 2, Primary Bathroom, Half Bath
Interior
Hot Water Electric
Heating Forced Air
Cooling Central A/C
Equipment Built-In Microwave, Dishwasher, Disposal, Oven/Range - Gas, Stainless Steel Appliances
Fireplace N
Appliance Built-In Microwave, Dishwasher, Disposal, Oven/Range - Gas, Stainless Steel Appliances
Heat Source Natural Gas
Laundry Upper Floor
Exterior
Parking Features Garage - Front Entry
Garage Spaces 2.0
Water Access N
Accessibility 2+ Access Exits
Attached Garage 2
Total Parking Spaces 2
Garage Y
Building
Story 2
Sewer Public Sewer
Water Public
Architectural Style Contemporary
Level or Stories 2
Additional Building Above Grade
New Construction Y
Schools
School District Egg Harbor Township Public Schools
Others
Senior Community No
Tax ID 08-01703-00104 09
Ownership Fee Simple
SqFt Source Estimated
Acceptable Financing Cash, Conventional, FHA, VA
Listing Terms Cash, Conventional, FHA, VA
Financing Cash,Conventional,FHA,VA
Special Listing Condition Standard
Read Less Info
Want to know what your home might be worth? Contact us for a FREE valuation!

Our team is ready to help you sell your home for the highest possible price ASAP

Bought with Robert Kosinski • RE/MAX at Barnegat Bay - Forked River
"My job is to find and attract mastery-based agents to the office, protect the culture, and make sure everyone is happy! "






