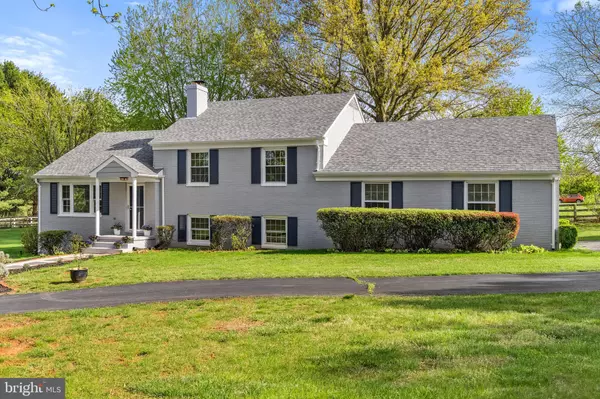$535,000
$489,900
9.2%For more information regarding the value of a property, please contact us for a free consultation.
4 Beds
2 Baths
1,930 SqFt
SOLD DATE : 05/21/2021
Key Details
Sold Price $535,000
Property Type Single Family Home
Sub Type Detached
Listing Status Sold
Purchase Type For Sale
Square Footage 1,930 sqft
Price per Sqft $277
Subdivision None Available
MLS Listing ID VAFQ169894
Sold Date 05/21/21
Style Other
Bedrooms 4
Full Baths 2
HOA Y/N N
Abv Grd Liv Area 1,410
Originating Board BRIGHT
Year Built 1975
Annual Tax Amount $3,069
Tax Year 2020
Lot Size 1.361 Acres
Acres 1.36
Property Description
One of the most scenic roads in Warrenton leads you to a charming, freshly painted brick home full of character and charm in a pastoral setting. This unique home boasts many new upgrades to include: fresh paint inside and out, newly refinished and gorgeous hardwood floors, both bathrooms look amazing with fresh grout and a resurfaced tub. The roof is new as of 2020, newer hvac, septic recently pumped, and brand new stainless kitchen appliances. Your client will love the inviting living room space which flows into the dining room and kitchen with the gleaming hardwoods. The dining room has doors onto a freshly painted screened porch with pretty ceramic tile flooring .The screened porch is the perfect place to entertain your guests in the wonderful spring weather. The few steps up to the next level of this home features 3 nicely sized bedrooms and a beautiful bath, a few more steps up is a very nice office space/yoga loft/extra bedroom. The next level which is only a few steps down from the living room features a private primary bedroom and another full bath with walk in shower plus a second recreation room with a woodburning fireplace. The 2 car garage access is also located on this level. There is yet one more level in this unique home which is an unfinished basement that houses the washer and dryer and mechanicals of the home. The space is really large and could be finished to suit your needs. It does feature an exit door into the backyard. Your clients will love the fresh and new updates to this home and the large 1.36 acre lot only mins from Old Town Warrenton.
Location
State VA
County Fauquier
Zoning RA
Rooms
Other Rooms Living Room, Dining Room, Kitchen, Family Room
Basement Connecting Stairway, Daylight, Partial
Interior
Hot Water Electric
Heating Central
Cooling Central A/C
Flooring Hardwood, Ceramic Tile, Carpet
Fireplaces Number 1
Fireplaces Type Wood
Equipment Dishwasher, Dryer, Icemaker, Refrigerator, Stove, Washer
Fireplace Y
Appliance Dishwasher, Dryer, Icemaker, Refrigerator, Stove, Washer
Heat Source Oil
Laundry Basement
Exterior
Exterior Feature Screened, Porch(es)
Parking Features Garage Door Opener, Garage - Side Entry
Garage Spaces 2.0
Fence Board
Water Access N
Accessibility None
Porch Screened, Porch(es)
Attached Garage 2
Total Parking Spaces 2
Garage Y
Building
Lot Description Cleared, Corner, Front Yard, Landscaping, Level, Premium, Rear Yard, Trees/Wooded
Story 4
Sewer On Site Septic, Gravity Sept Fld
Water Well
Architectural Style Other
Level or Stories 4
Additional Building Above Grade, Below Grade
New Construction N
Schools
Elementary Schools James G. Brumfield
Middle Schools W.C. Taylor
High Schools Fauquier
School District Fauquier County Public Schools
Others
Senior Community No
Tax ID 6983-13-4696
Ownership Fee Simple
SqFt Source Assessor
Special Listing Condition Standard
Read Less Info
Want to know what your home might be worth? Contact us for a FREE valuation!

Our team is ready to help you sell your home for the highest possible price ASAP

Bought with John R Astorino • Long & Foster Real Estate, Inc.

"My job is to find and attract mastery-based agents to the office, protect the culture, and make sure everyone is happy! "






