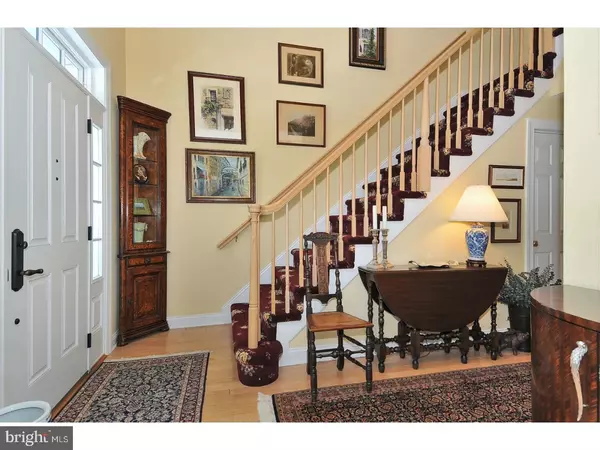$622,500
$629,900
1.2%For more information regarding the value of a property, please contact us for a free consultation.
4 Beds
3 Baths
2,501 SqFt
SOLD DATE : 05/31/2018
Key Details
Sold Price $622,500
Property Type Single Family Home
Sub Type Detached
Listing Status Sold
Purchase Type For Sale
Square Footage 2,501 sqft
Price per Sqft $248
Subdivision Brandon Farms
MLS Listing ID 1000305378
Sold Date 05/31/18
Style Colonial
Bedrooms 4
Full Baths 2
Half Baths 1
HOA Fees $43/qua
HOA Y/N Y
Abv Grd Liv Area 2,501
Originating Board TREND
Year Built 1993
Annual Tax Amount $13,908
Tax Year 2017
Lot Size 0.340 Acres
Acres 0.34
Lot Dimensions .34 AC
Property Description
STYLE, CHARM AND ELEGANCE. This Brandon Farms Colonial will wow you from every direction. As you walk up the blue stone walkway to the steps of this gracious home you will be impressed by an inviting front porch styled with turned baluster rails and mahogany treads. The journey continues inside as you enter the two story foyer, which features a chandelier with motorized lift (easy for cleaning!). Hardwood floors lead you into the living room and dining room, providing the perfect flow for entertaining. The windows in both these rooms are full of light. The foyer hall will take you past an updated powder room and butler's pantry, into a completely customized kitchen and family room. The kitchen features cork wood floors, Custom Wood Mode Brookhaven cabinets(with interior and under cabinet lighting), Kohler Bridge Faucet, 36 inch Thermador Induction Cook top, custom wooden range hood, Kitchen Aid stainless Steel In-island microwave, Bosch dishwasher, stainless steel frig, Hubbarton Forge chandelier and island lighting, Quartzite counter tops in kitchen as well as butler's pantry. The kitchen opens into the expanded family room that is highlighted by a magnificent floor to ceiling stone faced gas fireplace, added at the time of expansion. There are custom window treatments in this room as well as the kitchen. The kitchen door in the breakfast area leads you onto a new Azek deck, rails and in step lighting(2017). Steps from the deck lead to a blue stone patio and pergola, ideal for outdoor meals and relaxing. Back inside the house, your tour continues on second floor, where your first stop is the master suite, highlighted by a vaulted ceiling, hardwood floors, custom window treatment and 2 walk in closets. The wow factor continues as you enter the custom master bath(2011), with heated basket weave marble floors, Spa shower including 3 shower heads(Rainshower- standard and handheld) and 2 body sprays), Full tile wainscoting, Kraftmaid cabinets and marble counter, and all Grohe fixtures. The second floor hall brings you to an updated hall bath, and 3 other bedrooms( one also with hardwood floors). Other outstanding features of this home are, daylight windows in the basement, Carriage style insulated garage doors, new GAF Timberline roof(2016), Carrier heating and air conditioning, Pella windows and doors throughout(2008), Karastan carpet in family room and front bedrooms. Security system installed.
Location
State NJ
County Mercer
Area Hopewell Twp (21106)
Zoning R-5
Direction Northeast
Rooms
Other Rooms Living Room, Dining Room, Primary Bedroom, Bedroom 2, Bedroom 3, Kitchen, Family Room, Bedroom 1, Other, Attic
Basement Full, Unfinished
Interior
Interior Features Primary Bath(s), Kitchen - Island, Butlers Pantry, Kitchen - Eat-In
Hot Water Natural Gas
Heating Gas, Forced Air
Cooling Central A/C
Flooring Wood, Fully Carpeted, Tile/Brick
Fireplaces Number 1
Fireplaces Type Stone, Gas/Propane
Equipment Cooktop, Oven - Wall, Dishwasher, Built-In Microwave
Fireplace Y
Appliance Cooktop, Oven - Wall, Dishwasher, Built-In Microwave
Heat Source Natural Gas
Laundry Main Floor
Exterior
Exterior Feature Deck(s), Patio(s)
Garage Spaces 2.0
Utilities Available Cable TV
Amenities Available Swimming Pool
Water Access N
Roof Type Shingle
Accessibility None
Porch Deck(s), Patio(s)
Attached Garage 2
Total Parking Spaces 2
Garage Y
Building
Lot Description Cul-de-sac
Story 2
Foundation Brick/Mortar
Sewer Public Sewer
Water Public
Architectural Style Colonial
Level or Stories 2
Additional Building Above Grade
Structure Type 9'+ Ceilings
New Construction N
Schools
Elementary Schools Stony Brook
School District Hopewell Valley Regional Schools
Others
HOA Fee Include Pool(s),Common Area Maintenance
Senior Community No
Tax ID 06-00078 15-00039
Ownership Fee Simple
Security Features Security System
Acceptable Financing Conventional
Listing Terms Conventional
Financing Conventional
Read Less Info
Want to know what your home might be worth? Contact us for a FREE valuation!

Our team is ready to help you sell your home for the highest possible price ASAP

Bought with Chrystele A Baden • Callaway Henderson Sotheby's Int'l-Lambertville

"My job is to find and attract mastery-based agents to the office, protect the culture, and make sure everyone is happy! "






