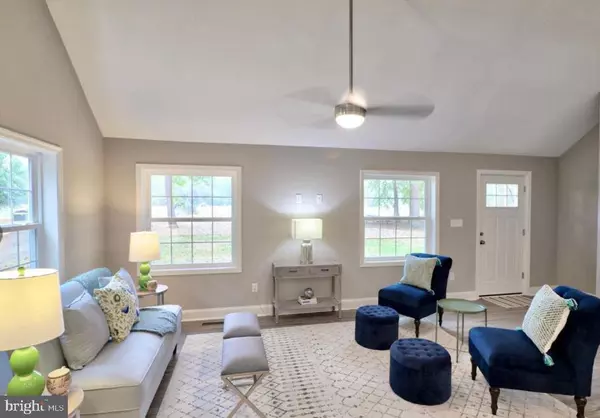$415,740
$429,990
3.3%For more information regarding the value of a property, please contact us for a free consultation.
3 Beds
3 Baths
2,244 SqFt
SOLD DATE : 05/28/2021
Key Details
Sold Price $415,740
Property Type Single Family Home
Sub Type Detached
Listing Status Sold
Purchase Type For Sale
Square Footage 2,244 sqft
Price per Sqft $185
Subdivision None Available
MLS Listing ID MDCM124822
Sold Date 05/28/21
Style Ranch/Rambler,Loft
Bedrooms 3
Full Baths 3
HOA Y/N N
Abv Grd Liv Area 2,244
Originating Board BRIGHT
Year Built 1982
Annual Tax Amount $3,513
Tax Year 2021
Lot Size 11.850 Acres
Acres 11.85
Property Description
Looking for a 3 bedroom, 3 bathroom home located in a beautiful rural setting, away from it all on 11+ acres and yet still commutable to DC, Baltimore and Annapolis? Look no more! This newly renovated home has it all.... main level Owner's suite with walk in closet and private deck, great open floor plan, granite countertops, stainless steel appliances, extra large island for extra seating, and chic laminate wood floors throughout the home. Head upstairs to the loft over looking the lower level with spacious bedroom and full bath. Upstairs level also offers it's own zoned heating and cooling system. This home features upgraded insulation, new Energystar windows and doors, insulated crawlspace, new roof and siding. Move in ready with gigabit cable internet through Xfinity. Plenty of space for tinkering and storage in the 2 car garage and barn. Love to entertain? Enjoy a cocktail outside under cover, rain or shine in the extended breezeway. This home is a show stopper!
Location
State MD
County Caroline
Zoning R
Rooms
Other Rooms Living Room, Dining Room, Primary Bedroom, Bedroom 2, Bedroom 3, Kitchen, Bedroom 1, Loft, Bathroom 1, Bathroom 2, Primary Bathroom
Main Level Bedrooms 3
Interior
Interior Features Breakfast Area, Ceiling Fan(s), Dining Area, Entry Level Bedroom, Family Room Off Kitchen, Floor Plan - Open, Kitchen - Country, Kitchen - Eat-In, Kitchen - Gourmet, Kitchen - Island, Recessed Lighting, Tub Shower, Upgraded Countertops, Walk-in Closet(s), Stall Shower
Hot Water Electric
Heating Heat Pump(s), Heat Pump - Gas BackUp, Zoned
Cooling Central A/C, Zoned
Flooring Laminated, Carpet
Equipment Built-In Microwave, Dishwasher, Dryer, Exhaust Fan, Icemaker, Oven/Range - Gas, Refrigerator, Washer, Water Heater, Stainless Steel Appliances
Fireplace N
Window Features Double Hung,ENERGY STAR Qualified,Low-E,Screens,Vinyl Clad
Appliance Built-In Microwave, Dishwasher, Dryer, Exhaust Fan, Icemaker, Oven/Range - Gas, Refrigerator, Washer, Water Heater, Stainless Steel Appliances
Heat Source Electric, Propane - Leased
Laundry Main Floor
Exterior
Exterior Feature Breezeway, Deck(s), Roof
Parking Features Garage - Front Entry
Garage Spaces 4.0
Water Access N
View Garden/Lawn, Trees/Woods
Roof Type Architectural Shingle
Accessibility 2+ Access Exits
Porch Breezeway, Deck(s), Roof
Attached Garage 2
Total Parking Spaces 4
Garage Y
Building
Lot Description Backs to Trees, Front Yard, Private, Rear Yard, SideYard(s), Trees/Wooded
Story 2
Sewer On Site Septic, Community Septic Tank, Private Septic Tank
Water Well
Architectural Style Ranch/Rambler, Loft
Level or Stories 2
Additional Building Above Grade, Below Grade
Structure Type 9'+ Ceilings,Dry Wall,Vaulted Ceilings
New Construction N
Schools
School District Caroline County Public Schools
Others
Senior Community No
Tax ID 0606004458
Ownership Fee Simple
SqFt Source Assessor
Special Listing Condition Short Sale
Read Less Info
Want to know what your home might be worth? Contact us for a FREE valuation!

Our team is ready to help you sell your home for the highest possible price ASAP

Bought with Dillon A Ward • Golden Arrow Real Estate
"My job is to find and attract mastery-based agents to the office, protect the culture, and make sure everyone is happy! "






