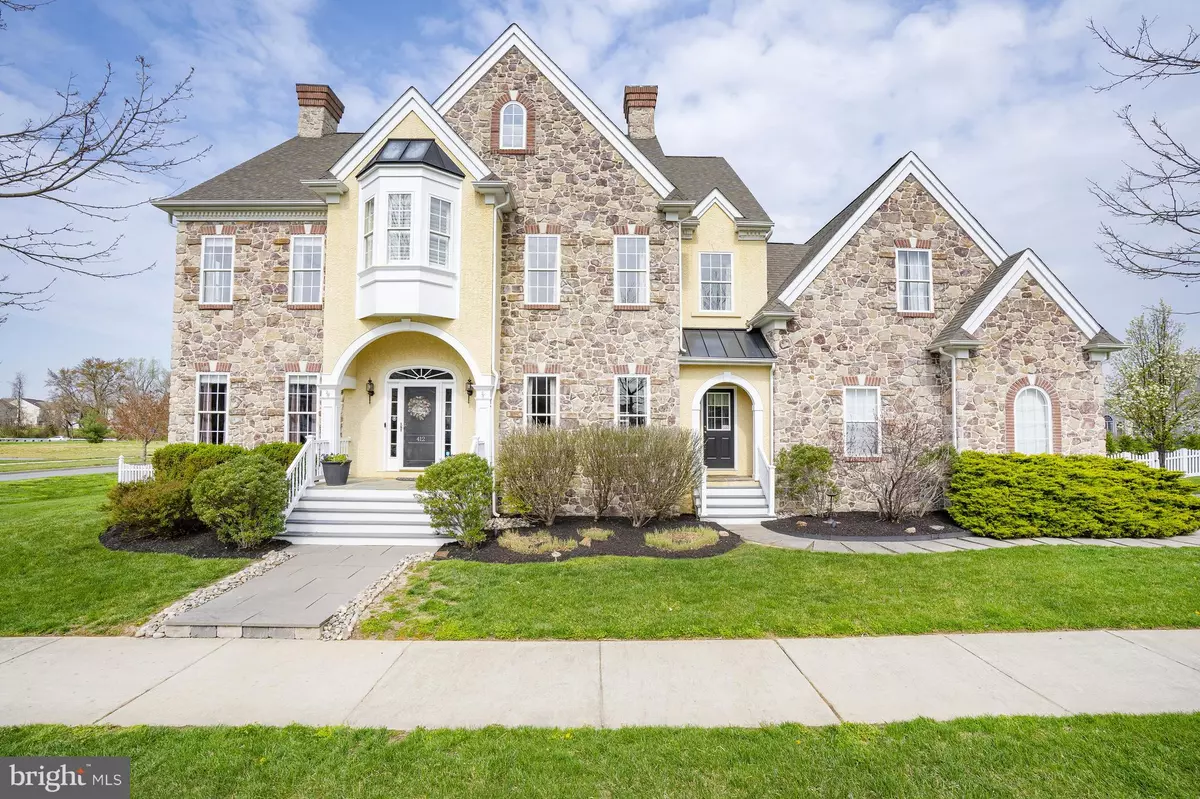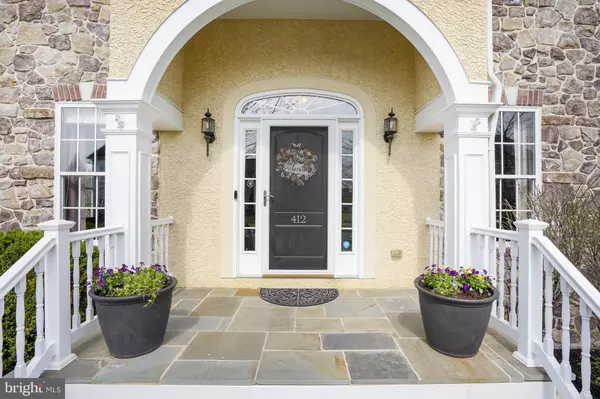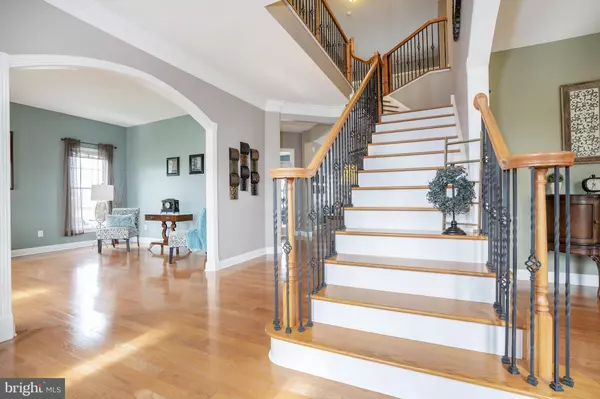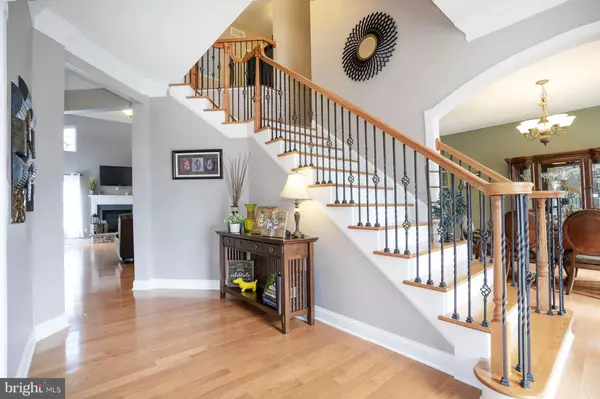$866,000
$839,900
3.1%For more information regarding the value of a property, please contact us for a free consultation.
6 Beds
5 Baths
6,000 SqFt
SOLD DATE : 06/01/2021
Key Details
Sold Price $866,000
Property Type Single Family Home
Sub Type Detached
Listing Status Sold
Purchase Type For Sale
Square Footage 6,000 sqft
Price per Sqft $144
Subdivision Parkside
MLS Listing ID DENC522880
Sold Date 06/01/21
Style Colonial
Bedrooms 6
Full Baths 4
Half Baths 1
HOA Fees $70/qua
HOA Y/N Y
Abv Grd Liv Area 6,000
Originating Board BRIGHT
Year Built 2007
Annual Tax Amount $5,745
Tax Year 2020
Lot Size 0.390 Acres
Acres 0.39
Property Description
Well its that time!!!! Welcome to 412 Spring Hollow Drive, in the sought after community of Parkside. This 6 bedroom, 5 bath home with an entertainers dream yard can be yours. Where do I begin, Is it the curb appeal of this majestic stone home?.... the corner lot that overlooks a pretty pond?, is it the yard that makes you dream of the summer nights never to end?, is it this timeless home that is so well maintained?, maybe its the 6 bedrooms and five baths. As you enter into this home you are greeted with gleaming hardwoods that run throughout the first floor and up the front and back staircases. To the left of staircase is this is a large living room with great natural light and a view of the pond, to the right is a lovely formal dining room....both of these grand rooms have arched doorways. As we head to the back of this home you are taken in by this incredible space.... there is study off to the left with double glass french doors ... the 2 story family room with a gas fireplace and beautiful windows.... the large elegant kitchen with a stunning stacked stone backsplash....the huge morning room with windows galore that overlooks the backyard oasis. Lets head up the back staircase off the kitchen to the second floor that hosts 4 large bedrooms.... this elegant hardwood staircase continues the hardwoods though the hallway and to a lovely sitting area with a bay window. The Master suite... a large bedroom with 2 amazing walk in closets and a fantastic bathroom. Bedroom 2 and 3 are great sized rooms with walk in closets that share a jack and jill bathroom. Bedroom 4, also great size has its own bathroom. Now lets head up to the 3rd floor, that host bedroom 5 and 6 and a large full bathroom.....Maybe you do not need 6 bedrooms...well that upper floor can be a theater room, a second office ... just great space. Heading back downstairs we are now in search of the basement....this basement is not finished but it has so much to offer, a 3 piece rough in to make another full bath if needed, so many ideas come to mind with all this space, a walk up basement door that leads out to the yard and even a crawl space for storage. NOW, the icing on the cake.....THE YARD, this well though out entertainers dream has the stunning kidney shaped pool with different color lighting, a stone wall waterfall......the surround of the pool is done with cool decking, a top of the line hot tub with lighting and another waterfall, a gazebo large enough for everyone to hang out in ....then outside of this fenced in pool area is another large paver patio and a huge grassed area for a volleyball net, a play set or just a place to run around with the pups....APPO schools, a development that has a club house, pool and tennis for a very low HOA fee.........so call today to make an appointment.
Location
State DE
County New Castle
Area South Of The Canal (30907)
Zoning R-2
Rooms
Other Rooms Dining Room, Bedroom 2, Bedroom 3, Bedroom 4, Bedroom 5, Kitchen, Family Room, Library, Bedroom 1, Other, Bedroom 6
Basement Combination, Outside Entrance, Unfinished
Interior
Interior Features Ceiling Fan(s)
Hot Water Natural Gas
Heating Forced Air
Cooling Central A/C
Fireplaces Number 1
Fireplaces Type Gas/Propane
Equipment Built-In Microwave, Built-In Range, Cooktop, Dishwasher, Disposal, Dryer
Fireplace Y
Appliance Built-In Microwave, Built-In Range, Cooktop, Dishwasher, Disposal, Dryer
Heat Source Natural Gas
Exterior
Fence Vinyl
Pool Fenced, In Ground
Water Access N
Accessibility >84\" Garage Door
Garage N
Building
Story 3
Sewer Public Sewer
Water Public
Architectural Style Colonial
Level or Stories 3
Additional Building Above Grade, Below Grade
New Construction N
Schools
School District Appoquinimink
Others
Senior Community No
Tax ID 23-031.00101
Ownership Fee Simple
SqFt Source Estimated
Horse Property N
Special Listing Condition Standard
Read Less Info
Want to know what your home might be worth? Contact us for a FREE valuation!

Our team is ready to help you sell your home for the highest possible price ASAP

Bought with Ann Marie Germano • Patterson-Schwartz-Hockessin

"My job is to find and attract mastery-based agents to the office, protect the culture, and make sure everyone is happy! "






