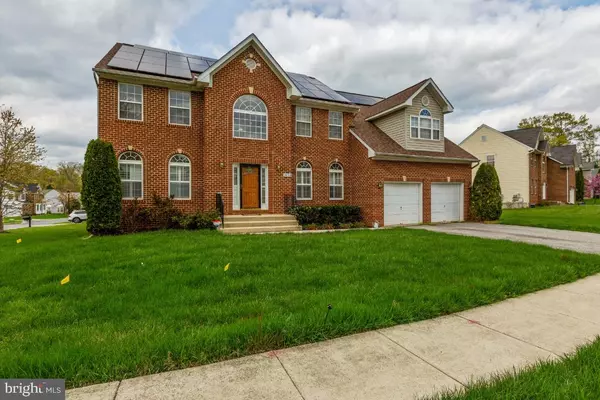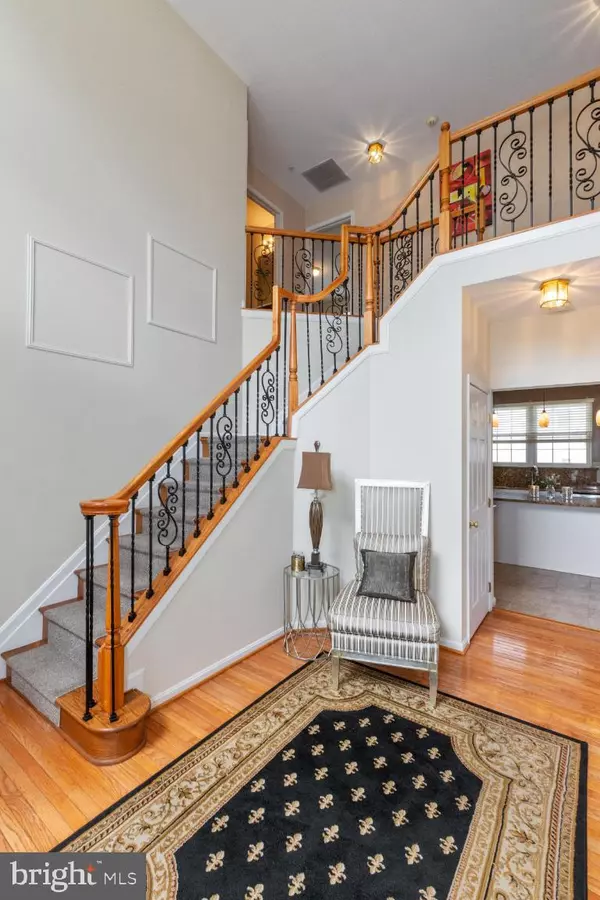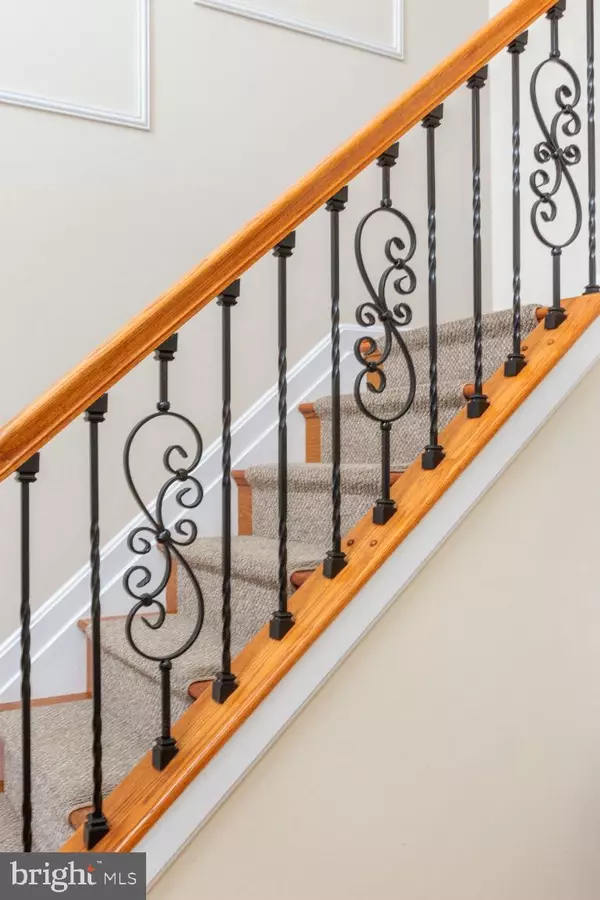$687,000
$599,000
14.7%For more information regarding the value of a property, please contact us for a free consultation.
4 Beds
4 Baths
3,348 SqFt
SOLD DATE : 06/04/2021
Key Details
Sold Price $687,000
Property Type Single Family Home
Sub Type Detached
Listing Status Sold
Purchase Type For Sale
Square Footage 3,348 sqft
Price per Sqft $205
Subdivision Glenn Dale
MLS Listing ID MDPG602136
Sold Date 06/04/21
Style Colonial
Bedrooms 4
Full Baths 3
Half Baths 1
HOA Y/N N
Abv Grd Liv Area 3,348
Originating Board BRIGHT
Year Built 2002
Annual Tax Amount $7,698
Tax Year 2020
Lot Size 10,437 Sqft
Acres 0.24
Property Description
It is hard to imagine a home more desirable than 10100 Dolby Avenue. This stately and timeless colonial brick home with 4 bedrooms and 3.5 bathrooms with impeccable landscaping and curb appeal leaves nothing for want. From the moment you step inside the grand entrance showcasing a 2-story foyer, you are ushered into excellence and comfortable living. Warm hardwood floors guide you to an open layout that strikes a perfect balance with distinctly ideal spaces such as a beautiful kitchen with granite countertops and stainless steel appliances, a family room, a separate living room, a formal dining room, a first-floor study, and more. The grand master bedroom welcomes relaxation with a cozy fireplace and the convenience of a massive en suite bathroom with a soaking tub and walk-in closet. The fully finished basement lends itself to so much opportunity and is a noteworthy bonus! Custom blinds and shutters, 2 fireplaces, an expansive well-designed back deck, a 2-car garage, and a convenient location are but a small taste of all that is sweet about this lovingly cared-for home that appeals to every personality. Welcome home.
Location
State MD
County Prince Georges
Zoning RR
Rooms
Basement Other
Interior
Interior Features Ceiling Fan(s), Window Treatments, Carpet
Hot Water Natural Gas
Heating Forced Air
Cooling Central A/C
Fireplaces Number 2
Equipment Washer, Built-In Microwave, Dryer, Dishwasher, Disposal, Stove, Refrigerator, Cooktop
Fireplace Y
Appliance Washer, Built-In Microwave, Dryer, Dishwasher, Disposal, Stove, Refrigerator, Cooktop
Heat Source Natural Gas
Exterior
Parking Features Built In
Garage Spaces 2.0
Water Access N
Accessibility None
Attached Garage 2
Total Parking Spaces 2
Garage Y
Building
Story 3
Sewer Public Sewer
Water Public
Architectural Style Colonial
Level or Stories 3
Additional Building Above Grade, Below Grade
New Construction N
Schools
School District Prince George'S County Public Schools
Others
Senior Community No
Tax ID 17143426079
Ownership Fee Simple
SqFt Source Assessor
Security Features Electric Alarm
Special Listing Condition Standard
Read Less Info
Want to know what your home might be worth? Contact us for a FREE valuation!

Our team is ready to help you sell your home for the highest possible price ASAP

Bought with LORENZO N APPOLINAIRE • Smart Realty, LLC

"My job is to find and attract mastery-based agents to the office, protect the culture, and make sure everyone is happy! "






