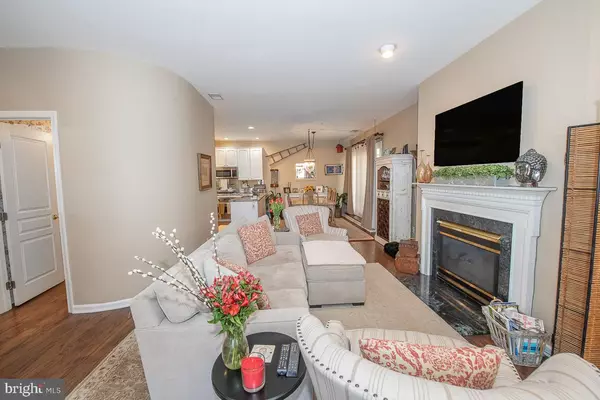$549,000
$549,000
For more information regarding the value of a property, please contact us for a free consultation.
3 Beds
4 Baths
2,052 SqFt
SOLD DATE : 06/04/2021
Key Details
Sold Price $549,000
Property Type Condo
Sub Type Condo/Co-op
Listing Status Sold
Purchase Type For Sale
Square Footage 2,052 sqft
Price per Sqft $267
Subdivision Haverford Walk
MLS Listing ID PAMC688056
Sold Date 06/04/21
Style Traditional
Bedrooms 3
Full Baths 3
Half Baths 1
Condo Fees $1,440/qua
HOA Y/N N
Abv Grd Liv Area 2,052
Originating Board BRIGHT
Year Built 1998
Annual Tax Amount $9,472
Tax Year 2020
Lot Dimensions x 0.00
Property Description
Location, location, location. This 3 Bedroom, 3 bath townhouse has it all. As you enter the home through the beautiful lead glass door youre welcomed into a great room with wonderful architectural details including but not limited to rounded wall and high ceiling heights. The living room includes a fireplace. One open space leads to the dining room and cooks kitchen. Kitchen featuring granite countertops, most desired white cabinets, high-end appliances and a beverage refrigerator. Dinning has a wall of floor-to-ceiling windows including a storefront door leading to a wonderful deck with lots of area for outside entertaining. The lovely powder room is located along with a coat closet as you head to a staircase down steps to your very own parking space in the underground garage. There is a small space including a closet for coats, an entry table, etc. at the bottom of the stairs. This home is flooded with natural sunlight. Ascend upstairs to the owners suite. What a wow you will find there. Many sets of closets, large space, Juliet balcony. The bath includes a shower, soaking tub, and double bowl vanity. Heading to stairs up to 3rd you will find a large laundry closet big enough for a single-size washer and dryer. The third floor finds two bedroom suites. Both rooms are extra-large with tons of storage and nicely detailed bathrooms. Fantastic walking distance to trains, public transportation, schools, and the wonderful Haverford Square.
Location
State PA
County Montgomery
Area Lower Merion Twp (10640)
Zoning R6A
Rooms
Basement Full
Interior
Interior Features Carpet, Combination Dining/Living, Combination Kitchen/Dining, Kitchen - Gourmet, Primary Bath(s), Stall Shower, Upgraded Countertops, Walk-in Closet(s), Wine Storage, Wood Floors
Hot Water Electric
Heating Forced Air
Cooling Central A/C
Fireplaces Number 1
Fireplaces Type Gas/Propane
Equipment Built-In Microwave, Dishwasher, Disposal, Oven - Single, Oven - Wall, Oven/Range - Gas, Stainless Steel Appliances
Fireplace Y
Appliance Built-In Microwave, Dishwasher, Disposal, Oven - Single, Oven - Wall, Oven/Range - Gas, Stainless Steel Appliances
Heat Source Natural Gas
Laundry Upper Floor
Exterior
Garage Garage Door Opener, Underground
Garage Spaces 1.0
Amenities Available Other
Waterfront N
Water Access N
Accessibility None
Parking Type Attached Garage, Parking Lot
Attached Garage 1
Total Parking Spaces 1
Garage Y
Building
Story 3
Sewer Public Sewer
Water Public
Architectural Style Traditional
Level or Stories 3
Additional Building Above Grade, Below Grade
New Construction N
Schools
School District Lower Merion
Others
HOA Fee Include Common Area Maintenance,Ext Bldg Maint,Insurance,Lawn Maintenance,Snow Removal,Trash
Senior Community No
Tax ID 40-00-30744-122
Ownership Condominium
Special Listing Condition Standard
Read Less Info
Want to know what your home might be worth? Contact us for a FREE valuation!

Our team is ready to help you sell your home for the highest possible price ASAP

Bought with Nicole Klein • Keller Williams Main Line

"My job is to find and attract mastery-based agents to the office, protect the culture, and make sure everyone is happy! "






