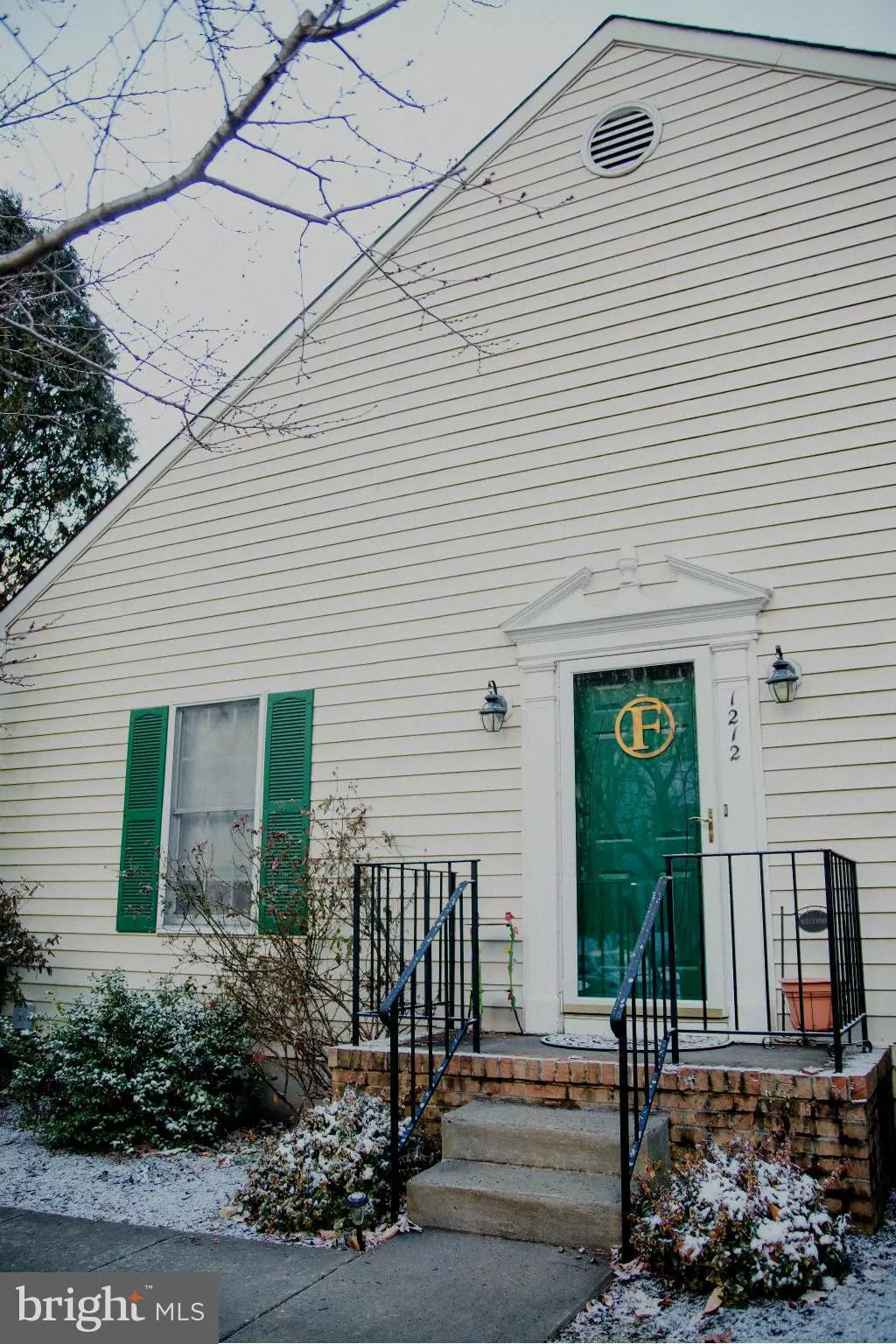$229,000
$225,000
1.8%For more information regarding the value of a property, please contact us for a free consultation.
3 Beds
3 Baths
1,620 SqFt
SOLD DATE : 04/11/2017
Key Details
Sold Price $229,000
Property Type Townhouse
Sub Type End of Row/Townhouse
Listing Status Sold
Purchase Type For Sale
Square Footage 1,620 sqft
Price per Sqft $141
Subdivision Foxborough Farms
MLS Listing ID 1001698619
Sold Date 04/11/17
Style Traditional
Bedrooms 3
Full Baths 2
Half Baths 1
HOA Fees $65/mo
HOA Y/N Y
Abv Grd Liv Area 1,620
Originating Board MRIS
Year Built 1989
Annual Tax Amount $2,501
Tax Year 2016
Lot Size 5,337 Sqft
Acres 0.12
Property Description
Welcome Home to your spacious EOG townhome in sought after Foxborough Farms! Desirable 1st Flr Master BR Suite. Excellent layout. Laundry rm conveniently located on main level. French doors from family rm to kitchen Beautiful elec fireplace in family rm. Spacious bsmt w/ high ceilings await your design ideas. Great deck for entertaining & fenced in yard backs to trees. HMS Warranty/Close to 95!
Location
State MD
County Harford
Zoning R2
Rooms
Other Rooms Dining Room, Primary Bedroom, Bedroom 2, Bedroom 3, Kitchen, Family Room, Basement, Foyer, Laundry
Basement Rear Entrance, Connecting Stairway, Sump Pump, Full, Space For Rooms, Unfinished, Heated, Outside Entrance, Rough Bath Plumb, Shelving, Walkout Stairs
Main Level Bedrooms 1
Interior
Interior Features Family Room Off Kitchen, Dining Area, Entry Level Bedroom, Chair Railings, Crown Moldings, Primary Bath(s), Window Treatments, Wood Floors, Floor Plan - Traditional
Hot Water Electric
Heating Heat Pump(s)
Cooling Central A/C
Fireplaces Number 1
Equipment Dishwasher, Disposal, Dryer, Exhaust Fan, Icemaker, Range Hood, Refrigerator, Stove, Washer, Water Heater
Fireplace Y
Window Features Double Pane,Screens
Appliance Dishwasher, Disposal, Dryer, Exhaust Fan, Icemaker, Range Hood, Refrigerator, Stove, Washer, Water Heater
Heat Source Electric
Exterior
Parking On Site 2
Utilities Available Cable TV Available, DSL Available
Amenities Available Common Grounds
Waterfront N
Water Access N
Roof Type Asphalt
Street Surface Black Top
Accessibility None
Parking Type None
Garage N
Private Pool N
Building
Story 3+
Sewer Public Sewer
Water Public
Architectural Style Traditional
Level or Stories 3+
Additional Building Above Grade, Below Grade, None
Structure Type Dry Wall
New Construction N
Schools
Elementary Schools Fountain Green
Middle Schools Southampton
High Schools C Milton Wright
School District Harford County Public Schools
Others
HOA Fee Include Lawn Care Front,Snow Removal,Trash
Senior Community No
Tax ID 1303237087
Ownership Fee Simple
Security Features Smoke Detector
Special Listing Condition Standard
Read Less Info
Want to know what your home might be worth? Contact us for a FREE valuation!

Our team is ready to help you sell your home for the highest possible price ASAP

Bought with Anthony P Sipos • Long & Foster Real Estate, Inc.

"My job is to find and attract mastery-based agents to the office, protect the culture, and make sure everyone is happy! "






