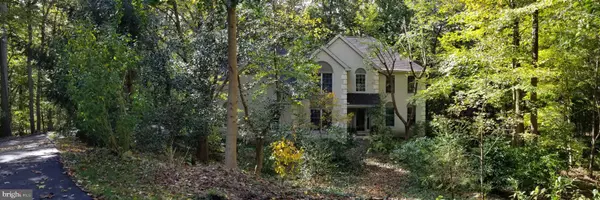$605,000
$605,000
For more information regarding the value of a property, please contact us for a free consultation.
4 Beds
3 Baths
3,821 SqFt
SOLD DATE : 06/24/2021
Key Details
Sold Price $605,000
Property Type Single Family Home
Sub Type Detached
Listing Status Sold
Purchase Type For Sale
Square Footage 3,821 sqft
Price per Sqft $158
Subdivision Ridgewood
MLS Listing ID PACT528622
Sold Date 06/24/21
Style Colonial,Other
Bedrooms 4
Full Baths 2
Half Baths 1
HOA Y/N N
Abv Grd Liv Area 3,321
Originating Board BRIGHT
Year Built 1992
Annual Tax Amount $10,437
Tax Year 2020
Lot Size 2.100 Acres
Acres 2.1
Lot Dimensions 0.00 x 0.00
Property Description
Private wooded setting with extensive native plantings enhance the garden like setting. Relax and entertain on your 4 tiered designer deck overlooking the large Koi Pond and fenced yard. The home is one of 3 houses on the cul de sac and the property backs up to conservancy land for ultimate peace and quiet. The owners are gardeners who make every effort to maintain the gardens in native plantings well suited to Pennsylvania. Enjoy the sounds of birds, Owls, and the quiet peaceful sounds of nature and enjoy the shade and gardens complete with a large Koi pond with large mature beautiful Koi.
Location
State PA
County Chester
Area East Brandywine Twp (10330)
Zoning R10
Direction East
Rooms
Basement Daylight, Partial, Full, Heated, Partially Finished, Poured Concrete, Rear Entrance, Walkout Level
Interior
Interior Features Air Filter System, Breakfast Area, Built-Ins, Butlers Pantry, Carpet, Ceiling Fan(s), Chair Railings, Combination Dining/Living, 2nd Kitchen, Crown Moldings, Dining Area, Double/Dual Staircase, Family Room Off Kitchen, Floor Plan - Open, Kitchen - Island, Kitchen - Table Space, Skylight(s), Stall Shower, Store/Office, Studio, Upgraded Countertops, Water Treat System, Window Treatments
Hot Water 60+ Gallon Tank, Electric
Heating Central, Heat Pump - Electric BackUp
Cooling Central A/C, Energy Star Cooling System, Heat Pump(s)
Flooring Carpet, Ceramic Tile, Stone, Wood
Fireplaces Number 2
Fireplaces Type Gas/Propane, Fireplace - Glass Doors, Mantel(s)
Equipment Built-In Microwave, Cooktop, Dishwasher, Disposal, Dryer - Electric, Dryer - Front Loading, Energy Efficient Appliances, ENERGY STAR Clothes Washer, ENERGY STAR Dishwasher, Exhaust Fan, Humidifier, Icemaker, Oven - Self Cleaning, Oven - Wall, Range Hood, Refrigerator, Stainless Steel Appliances, Washer, Water Conditioner - Owned, Water Heater - High-Efficiency
Fireplace Y
Appliance Built-In Microwave, Cooktop, Dishwasher, Disposal, Dryer - Electric, Dryer - Front Loading, Energy Efficient Appliances, ENERGY STAR Clothes Washer, ENERGY STAR Dishwasher, Exhaust Fan, Humidifier, Icemaker, Oven - Self Cleaning, Oven - Wall, Range Hood, Refrigerator, Stainless Steel Appliances, Washer, Water Conditioner - Owned, Water Heater - High-Efficiency
Heat Source Electric
Laundry Main Floor
Exterior
Exterior Feature Brick, Deck(s)
Garage Additional Storage Area, Oversized, Garage Door Opener, Inside Access
Garage Spaces 6.0
Fence Rear, Partially, Split Rail, Wire
Utilities Available Cable TV, Phone Connected, Under Ground, Other
Waterfront N
Water Access N
View Garden/Lawn, Water, Trees/Woods
Roof Type Shingle
Street Surface Paved,Black Top
Accessibility None
Porch Brick, Deck(s)
Road Frontage Boro/Township, City/County
Parking Type Attached Garage, Driveway, Other
Attached Garage 2
Total Parking Spaces 6
Garage Y
Building
Lot Description Rear Yard, Front Yard, Rural, Vegetation Planting, Backs - Parkland, Backs to Trees, Landscaping, Stream/Creek, Cul-de-sac, Private, No Thru Street, Trees/Wooded
Story 3
Foundation Active Radon Mitigation, Block, Pillar/Post/Pier
Sewer Approved System, Holding Tank, On Site Septic, Septic > # of BR, Standard Trench Approved
Water Well
Architectural Style Colonial, Other
Level or Stories 3
Additional Building Above Grade, Below Grade
Structure Type Cathedral Ceilings,Dry Wall,High,9'+ Ceilings,2 Story Ceilings
New Construction N
Schools
School District Downingtown Area
Others
Senior Community No
Tax ID 30-02 -0074.0600
Ownership Fee Simple
SqFt Source Assessor
Acceptable Financing Conventional, Cash
Listing Terms Conventional, Cash
Financing Conventional,Cash
Special Listing Condition Standard
Read Less Info
Want to know what your home might be worth? Contact us for a FREE valuation!

Our team is ready to help you sell your home for the highest possible price ASAP

Bought with Eric McGee • Keller Williams Real Estate -Exton

"My job is to find and attract mastery-based agents to the office, protect the culture, and make sure everyone is happy! "






