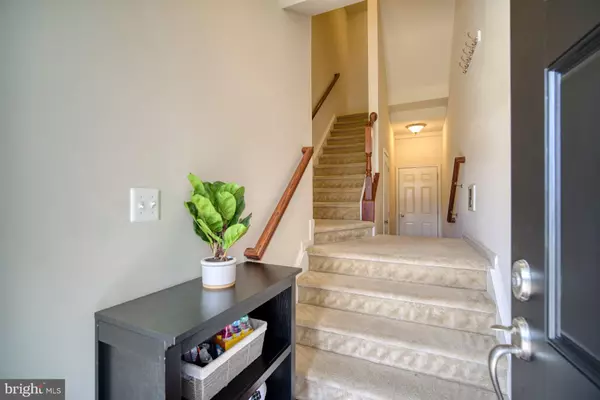$493,000
$470,000
4.9%For more information regarding the value of a property, please contact us for a free consultation.
3 Beds
3 Baths
2,452 SqFt
SOLD DATE : 06/28/2021
Key Details
Sold Price $493,000
Property Type Condo
Sub Type Condo/Co-op
Listing Status Sold
Purchase Type For Sale
Square Footage 2,452 sqft
Price per Sqft $201
Subdivision Loudoun Valley Buckingham
MLS Listing ID VALO436130
Sold Date 06/28/21
Style Other
Bedrooms 3
Full Baths 2
Half Baths 1
Condo Fees $150/mo
HOA Fees $98/mo
HOA Y/N Y
Abv Grd Liv Area 2,452
Originating Board BRIGHT
Year Built 2013
Annual Tax Amount $4,201
Tax Year 2021
Property Description
Beautiful, sun-filled condo with a townhouse feel located in the "highly sought after" Buckingham neighborhood of Loudoun Valley. At approximately 2500 square feet, this lovely home has 3 bedrooms and 2 1/2 bathrooms, a very spacious, open floor plan and beautiful hardwood floors. The gourmet kitchen features granite countertops and stainless steel appliances and includes a perfect nook for a causal dining table and coffee station. A cozy family room is also located right off the kitchen and provides access to your first (of two) covered balconies. This family room space could easily function as a play room or a home office - so many options! But that's not all the main level of the home also includes a spacious dining room and living room perfect for entertaining and family gatherings. The upper level features an owner's suite with a private covered balcony, tray ceiling, HUGE walk-in closet and large bathroom with double sinks and an oversized shower. The secondary bedrooms are both large with lots of windows and natural light. A second full bath and laundry area complete the bedroom level. This home also has a one car garage and driveway parking. The Loudoun Valley II community offers countless amenities, including several pools, clubhouses, fitness centers, pilates & yoga classes, tot lots, walking trails, all within walking distance and more. This home is conveniently located near several shopping centers, top-rated schools, major commuter roads, and the Silverline Metro is just minutes away. Make this your home!
Location
State VA
County Loudoun
Zoning 01
Rooms
Other Rooms Living Room, Dining Room, Primary Bedroom, Bedroom 2, Bedroom 3, Kitchen, Family Room, Breakfast Room, Bathroom 2, Primary Bathroom, Half Bath
Interior
Interior Features Breakfast Area, Carpet, Ceiling Fan(s), Combination Dining/Living, Combination Kitchen/Living, Crown Moldings, Dining Area, Family Room Off Kitchen, Floor Plan - Open, Kitchen - Eat-In, Kitchen - Table Space, Recessed Lighting, Stall Shower, Tub Shower, Upgraded Countertops, Walk-in Closet(s), Wood Floors
Hot Water Natural Gas
Heating Forced Air
Cooling Central A/C
Equipment Built-In Microwave, Dishwasher, Disposal, Dryer, Refrigerator, Washer, Water Heater, Oven/Range - Gas
Fireplace N
Appliance Built-In Microwave, Dishwasher, Disposal, Dryer, Refrigerator, Washer, Water Heater, Oven/Range - Gas
Heat Source Natural Gas
Exterior
Garage Garage - Rear Entry, Garage Door Opener, Inside Access
Garage Spaces 2.0
Amenities Available Basketball Courts, Club House, Common Grounds, Exercise Room, Jog/Walk Path, Party Room, Pool - Outdoor, Tennis Courts, Tot Lots/Playground
Waterfront N
Water Access N
Accessibility None
Parking Type Attached Garage, Driveway
Attached Garage 1
Total Parking Spaces 2
Garage Y
Building
Story 2
Sewer Public Sewer
Water Public
Architectural Style Other
Level or Stories 2
Additional Building Above Grade, Below Grade
New Construction N
Schools
Elementary Schools Rosa Lee Carter
Middle Schools Stone Hill
High Schools Rock Ridge
School District Loudoun County Public Schools
Others
HOA Fee Include Common Area Maintenance,Pool(s),Road Maintenance,Snow Removal,Trash,Ext Bldg Maint,Reserve Funds
Senior Community No
Tax ID 123158764004
Ownership Condominium
Horse Property N
Special Listing Condition Standard
Read Less Info
Want to know what your home might be worth? Contact us for a FREE valuation!

Our team is ready to help you sell your home for the highest possible price ASAP

Bought with Olga L Aste • CENTURY 21 New Millennium

"My job is to find and attract mastery-based agents to the office, protect the culture, and make sure everyone is happy! "






