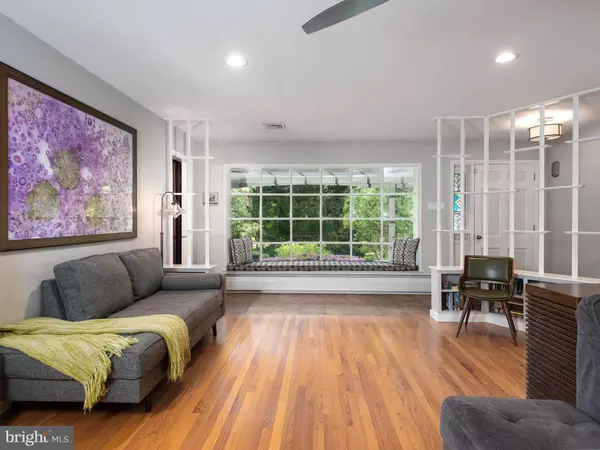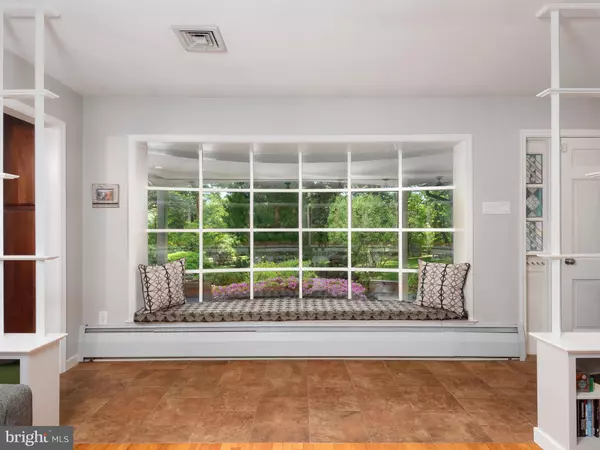$530,000
$425,000
24.7%For more information regarding the value of a property, please contact us for a free consultation.
3 Beds
3 Baths
2,652 SqFt
SOLD DATE : 06/29/2021
Key Details
Sold Price $530,000
Property Type Single Family Home
Sub Type Detached
Listing Status Sold
Purchase Type For Sale
Square Footage 2,652 sqft
Price per Sqft $199
Subdivision Creamery Bern
MLS Listing ID PACT536446
Sold Date 06/29/21
Style Ranch/Rambler
Bedrooms 3
Full Baths 3
HOA Y/N N
Abv Grd Liv Area 2,652
Originating Board BRIGHT
Year Built 1950
Annual Tax Amount $5,287
Tax Year 2020
Lot Size 1.400 Acres
Acres 1.4
Lot Dimensions 0.00 x 0.00
Property Description
Welcome to 214 Creamery Road, a stylish mid-century modern style home tucked away from it all on a 1.4 acre private lot in Spring City! Fall in love the minute you walk along the idyllic stone front walkway featuring gorgeous hardscapes and manicured landscaping that leads to a welcoming front porch. This home conveys gleaming hardwood floors that span the formal living and dining rooms, serene views from every window, multiple outdoor entertaining spaces and so many more features inside and out! The living and dining rooms open seamlessly to a gorgeous kitchen any culinary enthusiast would approve of with solid granite countertops, a large center island with electric range, cherry cabinets with glass front displays, a focal floating range hood, stylish patterned backsplash, a stainless appliance suite, beverage cooler and more! This is bound to be the favorite space of the home to hang out and entertain guests while easily transitioning to the outdoors by way of the adjacent porch. Enjoy the convenience of single-story living with 2 spacious bedrooms situated on the main level, starting in the owners suite complete with hardwood floors and a private attached bath. This ranch-style home also boasts an expansive finished walk-out lower level with a cozy family room with wood burning fireplace, and an additional guest room with full bath. This lower level is the perfect place to make overnight guests feel at ease in addition to a great place for hosting parties with access to the back lower patio finished with a stylish pergola, a built-in barbeque grill and lovely landscaping. This property does not end with this stunning stone house, there is a charming country cottage located on the property that is equipped with its own utilities and septic, and is finished with a small kitchenette, 2 bedrooms, a full bath and a wrap-around porch. An additional structure on the property is the large barn that offers a ramp to the two front barn doors with endless possibilities for use based on your individual needs in this updated usable space. A truly rare find, this incredible home features a new boiler, water heater, and HVAC system (2020), turnkey finishes and allows for so many possibilities with the additional exterior structures! Be sure to schedule your showing quickly as opportunities like this do not come on the market often!
Location
State PA
County Chester
Area East Coventry Twp (10318)
Zoning RES
Rooms
Other Rooms Living Room, Dining Room, Primary Bedroom, Bedroom 2, Bedroom 3, Kitchen, Family Room, Foyer, Laundry, Primary Bathroom, Full Bath
Basement Connecting Stairway, Improved, Interior Access
Main Level Bedrooms 2
Interior
Interior Features Breakfast Area, Ceiling Fan(s), Entry Level Bedroom, Kitchen - Island, Tub Shower, Dining Area, Primary Bath(s), Recessed Lighting, Soaking Tub, Upgraded Countertops, Wood Floors
Hot Water Electric
Heating Hot Water, Heat Pump(s)
Cooling Central A/C
Flooring Carpet, Ceramic Tile, Hardwood
Fireplaces Number 1
Fireplaces Type Stone, Mantel(s), Wood
Equipment Dishwasher, Oven/Range - Electric, Stainless Steel Appliances, Disposal
Fireplace Y
Window Features Bay/Bow
Appliance Dishwasher, Oven/Range - Electric, Stainless Steel Appliances, Disposal
Heat Source Oil
Laundry Basement
Exterior
Exterior Feature Patio(s), Porch(es)
Garage Garage Door Opener, Inside Access, Garage - Rear Entry
Garage Spaces 3.0
Fence Electric
Waterfront N
Water Access N
Roof Type Shingle
Accessibility None
Porch Patio(s), Porch(es)
Parking Type Attached Garage
Attached Garage 3
Total Parking Spaces 3
Garage Y
Building
Story 1
Sewer On Site Septic
Water Well
Architectural Style Ranch/Rambler
Level or Stories 1
Additional Building Above Grade, Below Grade
New Construction N
Schools
Elementary Schools East Vincent
Middle Schools Owen J Roberts
High Schools Owen J Roberts
School District Owen J Roberts
Others
Senior Community No
Tax ID 18-04 -0261
Ownership Fee Simple
SqFt Source Assessor
Security Features Security System
Acceptable Financing Cash, Conventional, FHA, VA, USDA
Listing Terms Cash, Conventional, FHA, VA, USDA
Financing Cash,Conventional,FHA,VA,USDA
Special Listing Condition Standard
Read Less Info
Want to know what your home might be worth? Contact us for a FREE valuation!

Our team is ready to help you sell your home for the highest possible price ASAP

Bought with Lauren B Dickerman • Keller Williams Real Estate -Exton

"My job is to find and attract mastery-based agents to the office, protect the culture, and make sure everyone is happy! "






