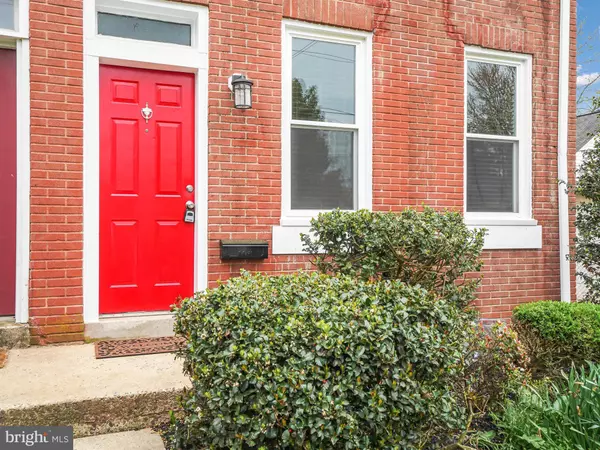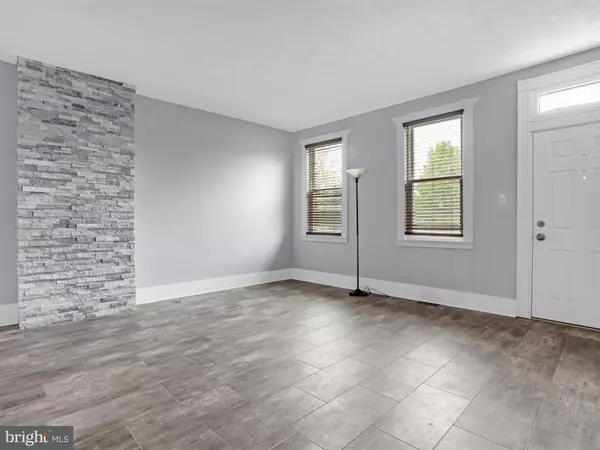$215,000
$215,000
For more information regarding the value of a property, please contact us for a free consultation.
4 Beds
2 Baths
1,633 SqFt
SOLD DATE : 07/02/2021
Key Details
Sold Price $215,000
Property Type Single Family Home
Sub Type Twin/Semi-Detached
Listing Status Sold
Purchase Type For Sale
Square Footage 1,633 sqft
Price per Sqft $131
Subdivision Prospect Heights
MLS Listing ID PALA181396
Sold Date 07/02/21
Style Traditional
Bedrooms 4
Full Baths 1
Half Baths 1
HOA Y/N N
Abv Grd Liv Area 1,633
Originating Board BRIGHT
Year Built 1900
Annual Tax Amount $4,342
Tax Year 2021
Lot Size 3,049 Sqft
Acres 0.07
Property Description
SELLER JUST INSTALLED BRAND NEW RHEEM CENTRAL AIR AND ENERGY EFFICIENT NATURAL GAS FURNACE!!! Beautifully remodeled semi- detached TRUE 4 bedroom in the highly desired Prospect Heights. Upgrades include: luxury tile flooring throughout the first floor, stunning refinished hardwood throughout the upstairs, first floor half bathroom, updated kitchen with granite tops, replacement windows throughout, updated 2nd floor bathroom with a tiled shower. There is a unique veranda/ cigar porch off the master bedroom room, brand new refrigerator / gas range, bed room ceiling fans and fresh paint throughout to give this classic roomy semi a new home feel. The location could not be more perfect. Directly across from Lafayette Elementary School, watch your kids walk to school in the morning and play at the play grounds at night. OFF STREET PARKING. *** Seller will include a One Year Premium Home Warranty*** Move right in and enjoy everything that Lancaster City has to offer!
Location
State PA
County Lancaster
Area Lancaster City (10533)
Zoning RESIDENTIAL
Rooms
Basement Full
Interior
Hot Water Electric
Heating Forced Air
Cooling Central A/C
Flooring Hardwood, Vinyl
Window Features Replacement
Heat Source Natural Gas
Exterior
Waterfront N
Water Access N
Roof Type Slate
Accessibility None
Garage N
Building
Story 3
Sewer Public Sewer
Water Public
Architectural Style Traditional
Level or Stories 3
Additional Building Above Grade, Below Grade
New Construction N
Schools
School District School District Of Lancaster
Others
Senior Community No
Tax ID 338-00731-0-0000
Ownership Fee Simple
SqFt Source Assessor
Acceptable Financing Cash, Conventional, FHA, VA
Listing Terms Cash, Conventional, FHA, VA
Financing Cash,Conventional,FHA,VA
Special Listing Condition Standard
Read Less Info
Want to know what your home might be worth? Contact us for a FREE valuation!

Our team is ready to help you sell your home for the highest possible price ASAP

Bought with Jasmine Kraybill • Berkshire Hathaway HomeServices Homesale Realty

"My job is to find and attract mastery-based agents to the office, protect the culture, and make sure everyone is happy! "






