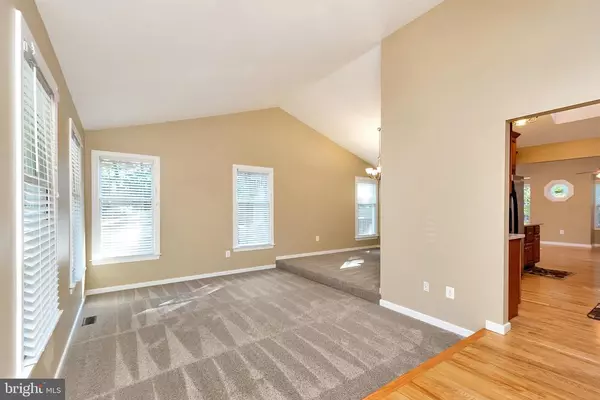$424,900
$424,900
For more information regarding the value of a property, please contact us for a free consultation.
4 Beds
3 Baths
2,296 SqFt
SOLD DATE : 07/02/2021
Key Details
Sold Price $424,900
Property Type Single Family Home
Sub Type Detached
Listing Status Sold
Purchase Type For Sale
Square Footage 2,296 sqft
Price per Sqft $185
Subdivision Aquia Harbour
MLS Listing ID VAST231712
Sold Date 07/02/21
Style Raised Ranch/Rambler
Bedrooms 4
Full Baths 3
HOA Fees $137/mo
HOA Y/N Y
Abv Grd Liv Area 1,586
Originating Board BRIGHT
Year Built 1987
Annual Tax Amount $2,891
Tax Year 2020
Lot Size 0.294 Acres
Acres 0.29
Property Description
Beautiful, Original Owner, rambler in the first section of Aquia Harbour. This home has been wonderfully maintained and is ready for its new owners. This one of kind features custom hardwood floors, fully remodeled kitchen with quartz counters, remodeled bathrooms, vaulted ceilings in the family room, living room, dining room and master bedroom. Exterior features include a huge deck for entertaining, patio, swing set, and storage shed. The roof has approx. 35 years of warranty left, the siding is solid core to help lower your energy cost and the water heater is new. Make this first on your list!!!
Location
State VA
County Stafford
Zoning R1
Direction North
Rooms
Basement Partial, Windows, Workshop, Walkout Level, Rear Entrance, Outside Entrance, Interior Access, Heated, Connecting Stairway
Main Level Bedrooms 3
Interior
Interior Features Attic, Carpet, Ceiling Fan(s), Combination Kitchen/Dining, Combination Kitchen/Living, Dining Area, Entry Level Bedroom, Family Room Off Kitchen, Floor Plan - Open, Formal/Separate Dining Room, Kitchen - Eat-In, Kitchen - Galley, Kitchen - Table Space, Pantry, Primary Bath(s), Recessed Lighting, Skylight(s), Soaking Tub, Store/Office, Tub Shower, Upgraded Countertops, Window Treatments, Wood Floors
Hot Water Electric
Heating Heat Pump(s), Humidifier
Cooling Ceiling Fan(s), Heat Pump(s), Programmable Thermostat
Flooring Hardwood, Tile/Brick, Carpet
Fireplaces Number 1
Fireplaces Type Gas/Propane, Insert, Mantel(s), Brick, Screen
Equipment Dishwasher, Disposal, Dryer, Dryer - Electric, Humidifier, Icemaker, Microwave, Refrigerator, Stainless Steel Appliances, Stove, Washer, Water Heater
Furnishings No
Fireplace Y
Window Features Double Hung,Double Pane,Insulated,Low-E,Screens,Skylights,Sliding,Vinyl Clad,Wood Frame
Appliance Dishwasher, Disposal, Dryer, Dryer - Electric, Humidifier, Icemaker, Microwave, Refrigerator, Stainless Steel Appliances, Stove, Washer, Water Heater
Heat Source Electric
Laundry Basement, Has Laundry, Lower Floor, Washer In Unit, Dryer In Unit
Exterior
Exterior Feature Deck(s), Porch(es), Brick, Wrap Around
Garage Spaces 8.0
Utilities Available Above Ground, Cable TV, Electric Available, Phone Connected, Propane
Amenities Available Basketball Courts, Bike Trail, Boat Dock/Slip, Boat Ramp, Club House, Common Grounds, Community Center, Gated Community, Golf Course, Golf Course Membership Available, Horse Trails, Jog/Walk Path, Marina/Marina Club, Pier/Dock, Pool - Outdoor, Riding/Stables, Security, Swimming Pool, Tot Lots/Playground, Water/Lake Privileges
Waterfront N
Water Access Y
Water Access Desc Boat - Powered,Canoe/Kayak,Fishing Allowed,Personal Watercraft (PWC),Private Access,Waterski/Wakeboard
View Garden/Lawn, Trees/Woods
Roof Type Architectural Shingle
Street Surface Approved,Black Top
Accessibility None
Porch Deck(s), Porch(es), Brick, Wrap Around
Road Frontage Private
Parking Type Driveway, Off Street
Total Parking Spaces 8
Garage N
Building
Lot Description Backs to Trees, Front Yard, Landscaping, Rear Yard, SideYard(s), Partly Wooded
Story 2
Foundation Block, Brick/Mortar, Crawl Space, Permanent, Pillar/Post/Pier, Slab
Sewer Public Sewer
Water Public
Architectural Style Raised Ranch/Rambler
Level or Stories 2
Additional Building Above Grade, Below Grade
Structure Type Cathedral Ceilings,Dry Wall
New Construction N
Schools
Elementary Schools Anne E. Moncure
Middle Schools Shirley C. Heim
High Schools Brooke Point
School District Stafford County Public Schools
Others
Pets Allowed Y
HOA Fee Include Management,Pier/Dock Maintenance,Pool(s),Reserve Funds,Road Maintenance,Security Gate,Snow Removal,Trash
Senior Community No
Tax ID 21-B- - -286
Ownership Fee Simple
SqFt Source Assessor
Security Features 24 hour security,Carbon Monoxide Detector(s),Main Entrance Lock,Security Gate,Smoke Detector
Acceptable Financing Cash, FHA, VA, VHDA
Horse Property Y
Horse Feature Horses Allowed, Paddock, Riding Ring, Stable(s)
Listing Terms Cash, FHA, VA, VHDA
Financing Cash,FHA,VA,VHDA
Special Listing Condition Standard
Pets Description Cats OK, Dogs OK
Read Less Info
Want to know what your home might be worth? Contact us for a FREE valuation!

Our team is ready to help you sell your home for the highest possible price ASAP

Bought with Sintia Petrosian • Compass

"My job is to find and attract mastery-based agents to the office, protect the culture, and make sure everyone is happy! "






