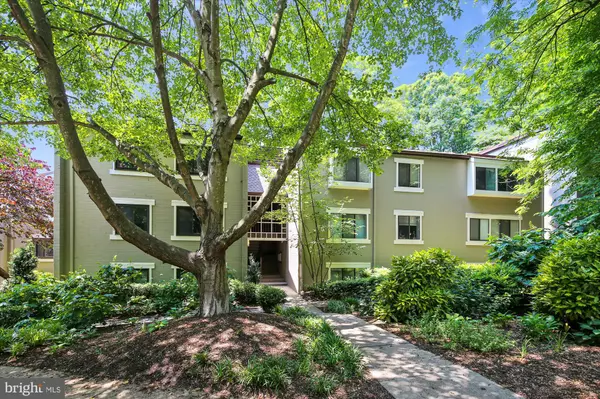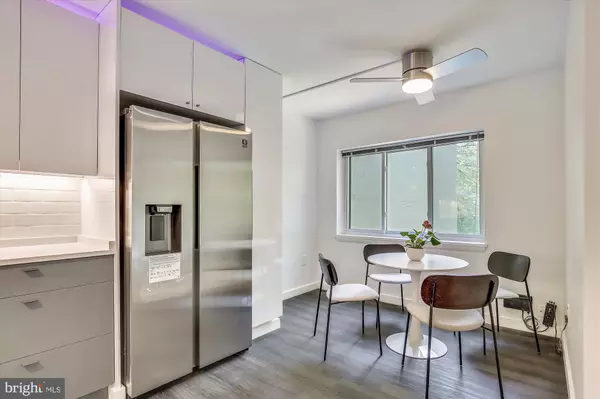$342,000
$342,000
For more information regarding the value of a property, please contact us for a free consultation.
2 Beds
2 Baths
1,053 SqFt
SOLD DATE : 07/08/2021
Key Details
Sold Price $342,000
Property Type Condo
Sub Type Condo/Co-op
Listing Status Sold
Purchase Type For Sale
Square Footage 1,053 sqft
Price per Sqft $324
Subdivision Springwood
MLS Listing ID VAFX1204782
Sold Date 07/08/21
Style Contemporary
Bedrooms 2
Full Baths 2
Condo Fees $363/mo
HOA Fees $59/ann
HOA Y/N Y
Abv Grd Liv Area 1,053
Originating Board BRIGHT
Year Built 1980
Annual Tax Amount $2,789
Tax Year 2020
Property Description
WOW!! THIS CONDO IS A 10+ WITH UPDATES GALORE! Welcome to this fabulous 2 bedroom, 2 bathroom condo in the sought-after Springwood Condo neighborhood in Reston, VA. The impressive and extensive renovation of this 1,100 sq ft home that includes the removal of the kitchen partitioning wall rendering the living area more open and welcoming, with a stylish contemporary look throughout. The new floors feature the on-trend wide Luxury Vinyl Planks, a completely new two-tone kitchen in grey and white boasting sleek high gloss white soft close wall cabinets with contrasting grey base cabinets, Samsung stainless steel appliances to include a stove, built-in microwave, dishwasher and a side-by-side fridge, white Quartz countertops, above and under cabinet lighting, as well as a practical eat-in area. The living room has a wood burning fireplace with marble surround and a sleek wood mantel matching the beautiful floors. Also, through the wide view sliding glass doors, the room opens up to a large covered balcony overlooking the quiet and charming wooded neighborhood. The primary bedroom includes a spacious walk-in closet and updated en-suite bathroom with new mirrored barn door, a new wall-mounted floating vanity cabinet, a lighted mirrored medicine cabinet, separate shower/bathtub and toilet. The second bedroom offers a large closet with new sliding doors. Additionally, the updated full bathroom off the hall has new fixtures, tile, flooring and newer vanity. There is also a utility room with a stackable washer and dryer in this unit, and new trendy ceiling fans in both bedrooms as well as eat-area in kitchen. This luxury condo offers easy access to Reston Parkway, Dulles Toll Road, and Fairfax County Parkway. Wiehle Metro is only 2.9 miles by car or 1.8 miles if walking, and with Reston Town Center only two miles away, there is no shortage of choices of restaurants, shopping, coffee shops and grocery stores. Biking/walking trails, tennis courts, pools and beautiful lakes are all nearby. This one-of-a-kind condo is perfect for the homeowner seeking comfort, modern elegance and practicality. Welcome to a life of cool in Reston, VA! 1 assigned parking spot. Please follow all CDC COVID guidelines while touring this home.
Location
State VA
County Fairfax
Zoning SEE COUNTY
Rooms
Other Rooms Living Room, Dining Room, Primary Bedroom, Bedroom 2, Kitchen, Laundry, Bathroom 2, Primary Bathroom
Main Level Bedrooms 2
Interior
Interior Features Kitchen - Table Space, Dining Area, Primary Bath(s), Entry Level Bedroom, Window Treatments, Floor Plan - Traditional, Combination Kitchen/Dining, Floor Plan - Open, Upgraded Countertops, Walk-in Closet(s), Other
Hot Water Electric
Heating Central, Programmable Thermostat
Cooling Ceiling Fan(s), Central A/C, Programmable Thermostat
Flooring Vinyl, Other
Fireplaces Number 1
Fireplaces Type Mantel(s), Screen, Wood
Equipment Washer/Dryer Hookups Only, Dishwasher, Disposal, Dryer - Front Loading, Exhaust Fan, Oven/Range - Electric, Range Hood, Refrigerator, Stove, Washer - Front Loading, Water Heater
Fireplace Y
Window Features Screens
Appliance Washer/Dryer Hookups Only, Dishwasher, Disposal, Dryer - Front Loading, Exhaust Fan, Oven/Range - Electric, Range Hood, Refrigerator, Stove, Washer - Front Loading, Water Heater
Heat Source Electric, Central
Laundry Dryer In Unit, Washer In Unit, Main Floor
Exterior
Exterior Feature Balcony
Garage Spaces 1.0
Parking On Site 1
Utilities Available Electric Available, Sewer Available, Water Available
Amenities Available Bike Trail, Common Grounds, Pool - Outdoor, Pool Mem Avail, Tennis Courts, Tot Lots/Playground, Jog/Walk Path, Other
Waterfront N
Water Access N
View Garden/Lawn, Trees/Woods, Street
Accessibility Doors - Swing In
Porch Balcony
Total Parking Spaces 1
Garage N
Building
Story 1
Unit Features Garden 1 - 4 Floors
Sewer Public Sewer
Water Public
Architectural Style Contemporary
Level or Stories 1
Additional Building Above Grade
Structure Type Dry Wall
New Construction N
Schools
Elementary Schools Terraset
Middle Schools Hughes
High Schools South Lakes
School District Fairfax County Public Schools
Others
HOA Fee Include Insurance,Common Area Maintenance,Management,Reserve Funds,Trash,Water
Senior Community No
Tax ID 0262 14050105
Ownership Condominium
Security Features Main Entrance Lock
Horse Property N
Special Listing Condition Standard
Read Less Info
Want to know what your home might be worth? Contact us for a FREE valuation!

Our team is ready to help you sell your home for the highest possible price ASAP

Bought with Karen Stevens • McEnearney Associates, Inc.

"My job is to find and attract mastery-based agents to the office, protect the culture, and make sure everyone is happy! "






