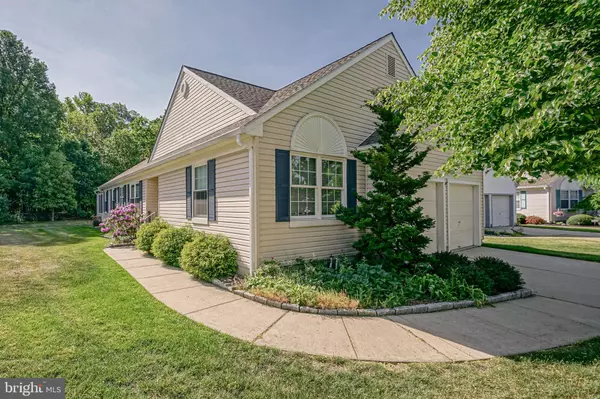$250,000
$250,000
For more information regarding the value of a property, please contact us for a free consultation.
2 Beds
2 Baths
1,628 SqFt
SOLD DATE : 07/09/2021
Key Details
Sold Price $250,000
Property Type Single Family Home
Sub Type Detached
Listing Status Sold
Purchase Type For Sale
Square Footage 1,628 sqft
Price per Sqft $153
Subdivision Heritage Village
MLS Listing ID NJCD418226
Sold Date 07/09/21
Style Ranch/Rambler
Bedrooms 2
Full Baths 2
HOA Fees $27/ann
HOA Y/N Y
Abv Grd Liv Area 1,628
Originating Board BRIGHT
Year Built 1997
Annual Tax Amount $8,461
Tax Year 2020
Lot Size 6,229 Sqft
Acres 0.14
Lot Dimensions 0.00 x 0.00
Property Description
Wonderful 2 Bedroom, 2 Full bath home located in the Heritage Village 55+ Community! Upon entering you will love the open layout of the living and dining room with gorgeous vaulted ceiling. To the right you will find a full bath for guests and your 1st bedroom. Down the hallway to the left is your master suite with his and her closets and private updated bath with newer tiled floor and stall shower with glass door. The eat in kitchen features white shaker cabinets and pass through window into your cozy family room with corner gas fireplace. Additional room off the family room is great for an office or sitting area. The enclosed sunroom is one not to miss and surely will be the favorite room in the house. This home has been well maintained. Homeowner is responsible for lawn care and snow removal at the property. New roof in 2020, water heater in 2016 , and windows in 2019! Schedule your tour today and move right in!
Location
State NJ
County Camden
Area Gibbsboro Boro (20413)
Zoning RES
Rooms
Other Rooms Living Room, Dining Room, Bedroom 2, Kitchen, Family Room, Bedroom 1, Sun/Florida Room, Laundry, Attic, Full Bath
Main Level Bedrooms 2
Interior
Interior Features Carpet, Ceiling Fan(s), Dining Area, Entry Level Bedroom, Family Room Off Kitchen, Kitchen - Eat-In, Stall Shower, Tub Shower, Other, Recessed Lighting, Attic, Sprinkler System, Combination Dining/Living
Hot Water Natural Gas
Heating Forced Air
Cooling Central A/C
Flooring Fully Carpeted, Laminated, Ceramic Tile
Fireplaces Number 1
Fireplaces Type Gas/Propane
Equipment Washer, Dryer, Oven/Range - Gas, Dishwasher, Range Hood, Refrigerator
Fireplace Y
Appliance Washer, Dryer, Oven/Range - Gas, Dishwasher, Range Hood, Refrigerator
Heat Source Natural Gas
Laundry Main Floor
Exterior
Exterior Feature Enclosed, Patio(s)
Parking Features Inside Access, Garage - Front Entry
Garage Spaces 4.0
Water Access N
Roof Type Pitched
Accessibility None
Porch Enclosed, Patio(s)
Attached Garage 2
Total Parking Spaces 4
Garage Y
Building
Story 1
Sewer Public Sewer
Water Public
Architectural Style Ranch/Rambler
Level or Stories 1
Additional Building Above Grade, Below Grade
Structure Type 9'+ Ceilings,Cathedral Ceilings
New Construction N
Schools
School District Gibbsboro Public Schools
Others
HOA Fee Include Common Area Maintenance
Senior Community Yes
Age Restriction 55
Tax ID 13-00059 05-00018
Ownership Fee Simple
SqFt Source Assessor
Acceptable Financing FHA, Conventional, Cash, VA
Listing Terms FHA, Conventional, Cash, VA
Financing FHA,Conventional,Cash,VA
Special Listing Condition Standard
Read Less Info
Want to know what your home might be worth? Contact us for a FREE valuation!

Our team is ready to help you sell your home for the highest possible price ASAP

Bought with DawnMarie Genco • Keller Williams Hometown

"My job is to find and attract mastery-based agents to the office, protect the culture, and make sure everyone is happy! "






