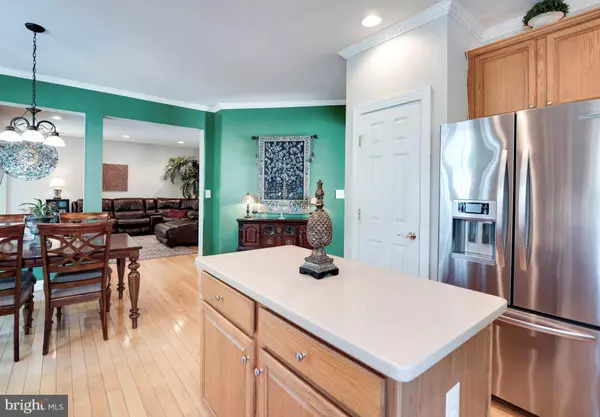$811,000
$785,000
3.3%For more information regarding the value of a property, please contact us for a free consultation.
4 Beds
3 Baths
3,300 SqFt
SOLD DATE : 07/14/2021
Key Details
Sold Price $811,000
Property Type Single Family Home
Sub Type Detached
Listing Status Sold
Purchase Type For Sale
Square Footage 3,300 sqft
Price per Sqft $245
Subdivision Grove At Huntley Meadows
MLS Listing ID VAFX1207688
Sold Date 07/14/21
Style Colonial
Bedrooms 4
Full Baths 2
Half Baths 1
HOA Fees $105/mo
HOA Y/N Y
Abv Grd Liv Area 3,300
Originating Board BRIGHT
Year Built 2004
Annual Tax Amount $7,235
Tax Year 2020
Lot Size 5,429 Sqft
Acres 0.12
Property Description
This spectacular 2004 3-story by Beazer Homes has 3,300 sq. ft. on upper 2 levels, plus 1,250 sq. ft. available in unfinished walkout lower level! Over 4,500 interior Sq Ft!!! Recent updates include 2020 architectural shingles with 30 yr transferable warranty, both dual zone AC units replaced in 2018/2019, and water heater replaced in 2018. Your dream home offers a gourmet kitchen with natural stonework, lighting inside and underneath kitchen cabinets, and all stainless-steel Kitchen-Aid appliances. Oak Hardwoods, crown molding, and wainscoted walls are included on the main level. A 2-sided fireplace opens to the family room and sunroom. Separate dining room sits right next to the kitchen, perfect for entertaining guests. An elegant half-bath, formal living room, and step-down foyer finish out the main level. Ready for some quality outdoor time? The spacious trex deck is just outside of the kitchen, facing woods, and the front yard faces Huntley Meadows Nature and Wildlife Reserve with ample wildlife to experience daily! The Owner's Suite has a spacious sitting room, vaulted ceiling, walk-in closets, and bath with dual sinks, luxury shower, water closet, and Jacuzzi grand bathtub, complete with cable television to enhance your spa experience! Four bedrooms (all offer walk-in closets), two full baths, and laundry room with oversized washer and dryer on the upper level. Lower level has roughed-in plumbing, full sized windows patio doors, and ample natural light, giving you the opportunity to add an additional bedroom, bathroom, and living area(s)! 2-car garage, additional driveway parking, ample storage throughout the home, and complete landscaping in both front and rear yards! Leaf Guard also installed on gutters in 2020! Amenities include community pool and clubhouse, active HOA-sponsored social events, 4 playgrounds, and ample wildlife. Shopping and restaurants galore within 1 mile. Easy access to Fort Belvoir, Capital Beltway, George Washington Pkwy, Huntington Metro Station, the Pentagon, Reagan National Airport, DC landmarks, and Potomac River marinas, parks, & trails.
Location
State VA
County Fairfax
Zoning 308
Rooms
Basement Connecting Stairway, Heated, Interior Access, Rough Bath Plumb, Walkout Level, Unfinished, Windows, Workshop, Outside Entrance
Interior
Interior Features Attic, Carpet, Chair Railings, Crown Moldings, Dining Area, Family Room Off Kitchen, Floor Plan - Open, Formal/Separate Dining Room, Kitchen - Island, Primary Bath(s), Soaking Tub, Walk-in Closet(s), Wood Floors
Hot Water Natural Gas
Heating Forced Air
Cooling Zoned, Central A/C
Flooring Hardwood, Carpet
Fireplaces Number 1
Fireplaces Type Double Sided, Fireplace - Glass Doors
Equipment Built-In Microwave, Dishwasher, Disposal, Oven - Single, Refrigerator, Stainless Steel Appliances, Stove, Washer - Front Loading, Water Heater, Dryer, Extra Refrigerator/Freezer
Fireplace Y
Appliance Built-In Microwave, Dishwasher, Disposal, Oven - Single, Refrigerator, Stainless Steel Appliances, Stove, Washer - Front Loading, Water Heater, Dryer, Extra Refrigerator/Freezer
Heat Source Natural Gas
Exterior
Parking Features Garage Door Opener, Garage - Front Entry
Garage Spaces 2.0
Amenities Available Club House, Tot Lots/Playground
Water Access N
View Trees/Woods
Roof Type Architectural Shingle
Accessibility None
Attached Garage 2
Total Parking Spaces 2
Garage Y
Building
Lot Description Backs to Trees, Front Yard, Landscaping, Level, Rear Yard
Story 3
Sewer Public Sewer
Water Public
Architectural Style Colonial
Level or Stories 3
Additional Building Above Grade
New Construction N
Schools
Elementary Schools Hybla Valley
Middle Schools Sandburg
High Schools West Potomac
School District Fairfax County Public Schools
Others
HOA Fee Include Pool(s),Trash,Snow Removal
Senior Community No
Tax ID 1012 16 0270
Ownership Fee Simple
SqFt Source Assessor
Security Features Security System,Smoke Detector
Acceptable Financing Conventional, VA, FHA, Cash
Horse Property N
Listing Terms Conventional, VA, FHA, Cash
Financing Conventional,VA,FHA,Cash
Special Listing Condition Standard
Read Less Info
Want to know what your home might be worth? Contact us for a FREE valuation!

Our team is ready to help you sell your home for the highest possible price ASAP

Bought with Debbie J Dogrul • Long & Foster Real Estate, Inc.
"My job is to find and attract mastery-based agents to the office, protect the culture, and make sure everyone is happy! "






