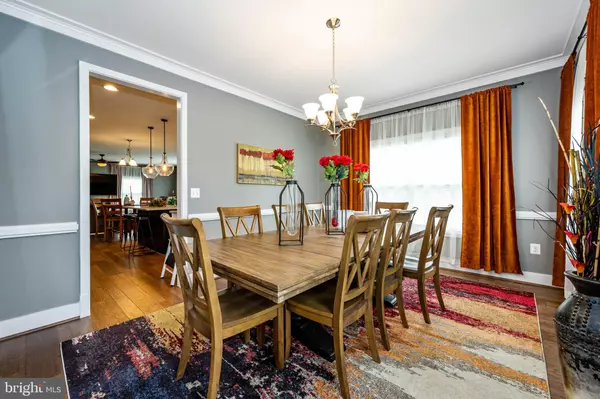$627,000
$607,000
3.3%For more information regarding the value of a property, please contact us for a free consultation.
4 Beds
3 Baths
2,937 SqFt
SOLD DATE : 07/14/2021
Key Details
Sold Price $627,000
Property Type Single Family Home
Sub Type Detached
Listing Status Sold
Purchase Type For Sale
Square Footage 2,937 sqft
Price per Sqft $213
Subdivision Brooke Point Estates
MLS Listing ID VAST233212
Sold Date 07/14/21
Style Traditional
Bedrooms 4
Full Baths 2
Half Baths 1
HOA Fees $45/ann
HOA Y/N Y
Abv Grd Liv Area 2,937
Originating Board BRIGHT
Year Built 2018
Annual Tax Amount $4,566
Tax Year 2020
Lot Size 1.505 Acres
Acres 1.51
Property Description
Looking for an Atlantic Builder home, look no further, and don't miss touring this immaculate, 2-story spacious colonial gem, located in one of North Stafford's sought after community Brooke Point Estates. Located near Quantico, 610, I-95, shopping, dining, VRE and the Commuter Lot. Very close to elementary, middle and high schools. This freshly painted 4 bedroom, 2.5 bathroom, with almost 3000 square on two levels home sets on 1.5 acre, and features a 3-car side load garage in a park-like setting back to mature lush trees. You'll appreciate the main level 9' ceiling, paved driveway which can accommodate parking for four or more additional cars - great for entertaining. At 124 Brooke Point Court, you'll be able to welcome you guests into a foyer offering rich hand-scraped wide planked hardwood flooring and a stately staircase. Adjacent to the foyer step through the french doors to visit the spacious office, where you can comfortably work from home. The main level of this home provides , spacious kitchen, family, sunroom and dining rooms for entertaining. The family room overlooks and sunroom flanks the eat-in kitchen offering plenty of natural light. The gourmet kitchen has stain steel look slate appliances, 5 burner cooktop, a generous size island, granite countertops and double wall ovens. On Upper level, the Master bedroom retreat offers trey ceiling, a wall of windows for nature light and a walk-in closet. The Master bath is spa-like in size and features an extra large soaking tub, separate shower, dual vanities and a separate water area. The home features three additional bedrooms and laundry room with front facing washer/dryer. The walk up unfinished 1,500+ basement is ready for any possibilities. Plenty of usable FLAT and fully fenced in back yard space allows for your pool, playground, pavilions, fire-pit, picnics and a custom zoned sprinkler system for the lawn. COME SEE, THIS ONE WONT LAST!!
Location
State VA
County Stafford
Zoning A1
Rooms
Basement Full
Interior
Interior Features Recessed Lighting, Soaking Tub, Sprinkler System, Breakfast Area, Carpet, Ceiling Fan(s), Chair Railings, Crown Moldings, Dining Area, Efficiency, Family Room Off Kitchen, Floor Plan - Open, Formal/Separate Dining Room, Kitchen - Eat-In, Kitchen - Efficiency, Kitchen - Gourmet, Kitchen - Island, Kitchen - Table Space, Pantry, Upgraded Countertops, Walk-in Closet(s), Water Treat System, Wood Floors, Built-Ins
Hot Water Electric
Heating Heat Pump(s)
Cooling None
Equipment Built-In Microwave, Cooktop, Dishwasher, Disposal, Dryer - Electric, Dryer - Front Loading, Exhaust Fan, Icemaker, Oven - Double, Oven - Self Cleaning, Oven - Wall, Oven/Range - Gas, Refrigerator, Stainless Steel Appliances, Washer, Washer - Front Loading, Water Heater - High-Efficiency
Window Features Double Hung,Insulated,Low-E,Sliding,Storm
Appliance Built-In Microwave, Cooktop, Dishwasher, Disposal, Dryer - Electric, Dryer - Front Loading, Exhaust Fan, Icemaker, Oven - Double, Oven - Self Cleaning, Oven - Wall, Oven/Range - Gas, Refrigerator, Stainless Steel Appliances, Washer, Washer - Front Loading, Water Heater - High-Efficiency
Heat Source Electric
Laundry Upper Floor
Exterior
Exterior Feature Porch(es), Roof
Garage Garage - Side Entry, Garage Door Opener
Garage Spaces 8.0
Fence Rear, Wood
Waterfront N
Water Access N
View Trees/Woods, Street
Accessibility None
Porch Porch(es), Roof
Parking Type Detached Garage, Off Street
Total Parking Spaces 8
Garage Y
Building
Lot Description Backs to Trees, Cleared, Front Yard, Landscaping, Level, Open, Partly Wooded, Rear Yard, Road Frontage, SideYard(s), Trees/Wooded
Story 3
Sewer Private Sewer
Water Well, Private
Architectural Style Traditional
Level or Stories 3
Additional Building Above Grade, Below Grade
New Construction N
Schools
School District Stafford County Public Schools
Others
HOA Fee Include Common Area Maintenance,Snow Removal,Trash
Senior Community No
Tax ID 39-U- - -4
Ownership Fee Simple
SqFt Source Assessor
Security Features Carbon Monoxide Detector(s),Exterior Cameras,Electric Alarm,Main Entrance Lock,Monitored,Motion Detectors,Security System,Smoke Detector
Acceptable Financing Cash, Conventional, FHA, VA
Listing Terms Cash, Conventional, FHA, VA
Financing Cash,Conventional,FHA,VA
Special Listing Condition Standard
Read Less Info
Want to know what your home might be worth? Contact us for a FREE valuation!

Our team is ready to help you sell your home for the highest possible price ASAP

Bought with Lyndsey Cecil Daigle • Weichert, REALTORS

"My job is to find and attract mastery-based agents to the office, protect the culture, and make sure everyone is happy! "






