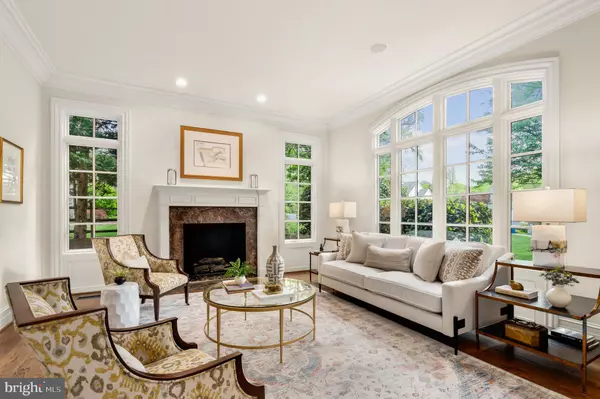$3,495,000
$3,495,000
For more information regarding the value of a property, please contact us for a free consultation.
6 Beds
8 Baths
8,800 SqFt
SOLD DATE : 07/15/2021
Key Details
Sold Price $3,495,000
Property Type Single Family Home
Sub Type Detached
Listing Status Sold
Purchase Type For Sale
Square Footage 8,800 sqft
Price per Sqft $397
Subdivision Langley Forest
MLS Listing ID VAFX1201960
Sold Date 07/15/21
Style French
Bedrooms 6
Full Baths 6
Half Baths 2
HOA Y/N N
Abv Grd Liv Area 6,000
Originating Board BRIGHT
Year Built 2008
Annual Tax Amount $46,530
Tax Year 2021
Lot Size 0.689 Acres
Acres 0.69
Property Description
This Stunning French provincial custom-built Artisan home sited on nearly 3/4 of an acre in prestigious LANGLEY FOREST. The home has been freshened and updated throughout its 8,800 square feet of living space. With a light-filled and flowing floor plan, the main level includes a gourmet kitchen with high end appliances, eat in kitchen and a family room with a stone fireplace that overlooks the gorgeously landscaped backyard and perfect for entertaining. Upstairs, you will find an expansive primary suite with a luxurious updated bathroom, 3 additional bedrooms with en suite baths and a separately accessed in-law/nanny suite. The lower level offers optimum living space with separate kitchen area, media room and the 6th full bed with en suite full bath and an additional half bath. This large manicured lot is perfect for adding a pool and still have plenty of yard space to enjoy. Quiet street with no cut through access and a cul-de-sac at the end of the block. Easy access to DC, Tysons and the Reston Tech Corridor.
Location
State VA
County Fairfax
Zoning R-1
Rooms
Other Rooms Living Room, Dining Room, Primary Bedroom, Bedroom 2, Bedroom 3, Bedroom 4, Bedroom 5, Kitchen, Game Room, Family Room, Library, Foyer, Breakfast Room, Exercise Room, In-Law/auPair/Suite, Laundry, Other
Basement Daylight, Partial, Fully Finished
Interior
Interior Features Attic, Breakfast Area, Butlers Pantry, Family Room Off Kitchen, Kitchen - Gourmet, Kitchen - Island, Dining Area, Built-Ins, Upgraded Countertops, Crown Moldings, Primary Bath(s), Wainscotting, Wet/Dry Bar, Wood Floors, Floor Plan - Open
Hot Water Natural Gas
Heating Forced Air, Zoned
Cooling Central A/C, Zoned
Flooring Hardwood, Carpet
Fireplaces Number 3
Fireplaces Type Mantel(s), Wood, Stone
Equipment Central Vacuum, Dishwasher, Disposal, Dryer - Front Loading, Microwave, Oven - Double, Oven - Wall, Range Hood, Six Burner Stove, Refrigerator, Stove, Washer - Front Loading
Fireplace Y
Appliance Central Vacuum, Dishwasher, Disposal, Dryer - Front Loading, Microwave, Oven - Double, Oven - Wall, Range Hood, Six Burner Stove, Refrigerator, Stove, Washer - Front Loading
Heat Source Natural Gas
Exterior
Exterior Feature Patio(s)
Garage Garage - Side Entry, Garage Door Opener
Garage Spaces 3.0
Waterfront N
Water Access N
Roof Type Shake
Accessibility None
Porch Patio(s)
Parking Type Attached Garage
Attached Garage 3
Total Parking Spaces 3
Garage Y
Building
Lot Description Backs to Trees
Story 3
Sewer Public Sewer
Water Public
Architectural Style French
Level or Stories 3
Additional Building Above Grade, Below Grade
New Construction N
Schools
Elementary Schools Churchill Road
Middle Schools Cooper
High Schools Langley
School District Fairfax County Public Schools
Others
Senior Community No
Tax ID 0214 06 0033B
Ownership Fee Simple
SqFt Source Estimated
Special Listing Condition Standard
Read Less Info
Want to know what your home might be worth? Contact us for a FREE valuation!

Our team is ready to help you sell your home for the highest possible price ASAP

Bought with Brandy Schantz • TTR Sothebys International Realty

"My job is to find and attract mastery-based agents to the office, protect the culture, and make sure everyone is happy! "






