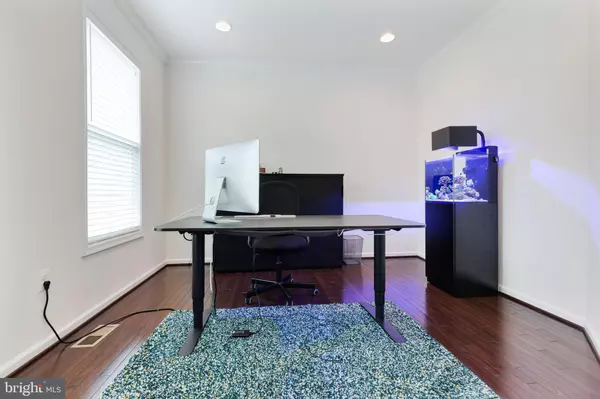$740,000
$735,000
0.7%For more information regarding the value of a property, please contact us for a free consultation.
4 Beds
5 Baths
4,306 SqFt
SOLD DATE : 07/16/2021
Key Details
Sold Price $740,000
Property Type Single Family Home
Sub Type Detached
Listing Status Sold
Purchase Type For Sale
Square Footage 4,306 sqft
Price per Sqft $171
Subdivision Brooke Point Estates
MLS Listing ID VAST232884
Sold Date 07/16/21
Style Colonial
Bedrooms 4
Full Baths 4
Half Baths 1
HOA Fees $45/ann
HOA Y/N Y
Abv Grd Liv Area 3,340
Originating Board BRIGHT
Year Built 2018
Annual Tax Amount $5,239
Tax Year 2020
Lot Size 1.504 Acres
Acres 1.5
Property Description
Grand living in Brooke Point Estates! This spectacular home peacefully tucked away on a sprawling 1.5 acre lot backing to woods in Stafford, VA offers a perfect blend of luxury, space and convenience to enjoy. With over 4,900 square feet of interior layout, this home has 3 beautifully finished levels with an abundance of appealing designs and upgrades. Enter the home to a dramatic 2-story foyer and the welcoming main level featuring a large office-study; artfully designed living, dining and family rooms; and a dream gourmet kitchen with upgraded stainless steel appliances, center island, granite, and 42 wood cabinets. The upper level features a grand primary room with walk-in closets and a spa-like bath with soaking tub, separate shower and ceramic tile. 3 more sizable bedrooms grace the upper level to include a private full bath in one, and another full bath in the hallway. Retreat to the huge finished basement with a walk-up exit to the rear yard, a completed recreation room, full bath, ample storage, and space to build-out a media/fitness room or a 5th bedroom. Relax in the fresh air on the front porch after work or on a weekend morning. Additional pleasures: Well water and includes a whole home water filtration system (no water bill); lawn irrigation system on front, sides and rear; alarm system; 2-car garage with auto-openers and extended driveway for 8+ cars; Ring Doorbell; wainscoting, main-level laundry, iron riser stair rails. HOA includes trash service. Electricity is on the nearby hospital grid. Conveniently located very close to the VRE, I-95, RT 1, Embrey Mill Town Center, dining, recreation, and the future downtown Stafford Smart City. More to see and experience. Shows immaculate! See virtual video tour in listing. Youll be proud to call this Home!
Location
State VA
County Stafford
Zoning A1
Rooms
Other Rooms Living Room, Dining Room, Primary Bedroom, Bedroom 2, Bedroom 3, Bedroom 4, Kitchen, Family Room, Basement, Foyer, Laundry, Other, Office, Storage Room, Bathroom 2, Bathroom 3, Primary Bathroom, Full Bath, Half Bath
Basement Full, Partially Finished, Daylight, Partial, Connecting Stairway, Walkout Stairs, Sump Pump, Windows, Rear Entrance, Interior Access
Interior
Interior Features Attic, Carpet, Chair Railings, Crown Moldings, Dining Area, Family Room Off Kitchen, Floor Plan - Open, Formal/Separate Dining Room, Kitchen - Gourmet, Kitchen - Island, Primary Bath(s), Recessed Lighting, Tub Shower, Upgraded Countertops, Wainscotting, Walk-in Closet(s), Water Treat System, Window Treatments, Wood Floors, Pantry, Soaking Tub
Hot Water Electric
Heating Central, Programmable Thermostat
Cooling Central A/C, Programmable Thermostat
Flooring Hardwood, Wood, Ceramic Tile, Carpet
Fireplaces Number 1
Fireplaces Type Gas/Propane, Mantel(s)
Equipment Built-In Microwave, Cooktop, Dishwasher, Disposal, Icemaker, Oven - Double, Oven - Wall, Range Hood, Refrigerator, Stainless Steel Appliances, Water Heater
Fireplace Y
Appliance Built-In Microwave, Cooktop, Dishwasher, Disposal, Icemaker, Oven - Double, Oven - Wall, Range Hood, Refrigerator, Stainless Steel Appliances, Water Heater
Heat Source Electric
Laundry Hookup, Main Floor
Exterior
Exterior Feature Porch(es)
Garage Garage - Side Entry, Garage Door Opener, Inside Access
Garage Spaces 10.0
Utilities Available Under Ground
Waterfront N
Water Access N
View Panoramic, Trees/Woods
Accessibility None
Porch Porch(es)
Parking Type Attached Garage, Driveway, On Street
Attached Garage 2
Total Parking Spaces 10
Garage Y
Building
Lot Description Backs to Trees, Front Yard, No Thru Street, Partly Wooded, Rear Yard, SideYard(s)
Story 3
Sewer Septic = # of BR, On Site Septic
Water Private, Well
Architectural Style Colonial
Level or Stories 3
Additional Building Above Grade, Below Grade
Structure Type 9'+ Ceilings,Dry Wall
New Construction N
Schools
Elementary Schools Stafford
Middle Schools Stafford
High Schools Brooke Point
School District Stafford County Public Schools
Others
HOA Fee Include Trash,Common Area Maintenance,Snow Removal
Senior Community No
Tax ID 39-U- - -11
Ownership Fee Simple
SqFt Source Assessor
Security Features Smoke Detector,Security System
Special Listing Condition Standard
Read Less Info
Want to know what your home might be worth? Contact us for a FREE valuation!

Our team is ready to help you sell your home for the highest possible price ASAP

Bought with Leman M Aliou • Fairfax Realty of Tysons

"My job is to find and attract mastery-based agents to the office, protect the culture, and make sure everyone is happy! "






