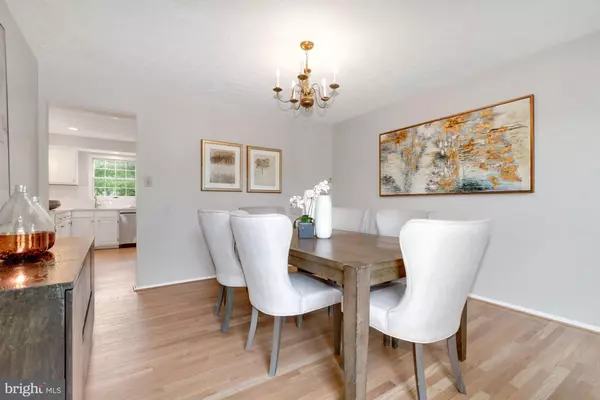$910,000
$825,000
10.3%For more information regarding the value of a property, please contact us for a free consultation.
5 Beds
3 Baths
2,459 SqFt
SOLD DATE : 07/21/2021
Key Details
Sold Price $910,000
Property Type Single Family Home
Sub Type Detached
Listing Status Sold
Purchase Type For Sale
Square Footage 2,459 sqft
Price per Sqft $370
Subdivision Dufief Mill
MLS Listing ID MDMC2000634
Sold Date 07/21/21
Style Colonial
Bedrooms 5
Full Baths 3
HOA Fees $27/qua
HOA Y/N Y
Abv Grd Liv Area 2,459
Originating Board BRIGHT
Year Built 1987
Annual Tax Amount $7,618
Tax Year 2020
Lot Size 0.323 Acres
Acres 0.32
Property Description
**Offers due by 3 PM on 6/29. ** Updated in 2021, the stately, brick-front Southampton model is located on a 1/3 acre, corner lot on a quiet cul de sac. This south-facing home is drenched in light! New paint throughout, refinished hardwood floors, new carpet, new Quartz counters in kitchen and upper baths, new lighting. Gourmet kitchen features stainless appliances: new refrigerator, new built-in microwave, new dishwasher. New subway tile backsplash, large sink, faucet, and disposal. Main level bedroom is perfect as a home office. First level full bath has low-threshold shower. All 4 upper bedrooms are SPACIOUS and BRIGHT! Both master ensuite and upper hall bathrooms have been updated with new counters, faucets, mirrors, floor tile, vanity lights, and toilets. Large walkout basement is unfinished, awaiting your customization. Attached 2-car garage has a new garage door. Top-rated school districts of: Stone Mill ES, Cabin John MS, Wootton HS. Conveniently located near Travilah Square Shopping Center (Trader Joe's), Rio (Target), Downtown Crown (restaurants and Harris Teeter), and Kentlands (Lowes, theater, restaurants)! Proximity to Shady Grove Hospital, North Potomac Community Center. Watch the 3D virtual tour to fully view this stunning home without stepping inside. Pre-inspections welcome, please notify lister first.
Location
State MD
County Montgomery
Zoning R200
Rooms
Basement Full, Unfinished, Walkout Level
Main Level Bedrooms 1
Interior
Interior Features Breakfast Area, Carpet, Dining Area, Entry Level Bedroom, Family Room Off Kitchen, Floor Plan - Traditional, Formal/Separate Dining Room, Kitchen - Country, Kitchen - Eat-In, Kitchen - Gourmet, Kitchen - Table Space, Laundry Chute, Pantry, Primary Bath(s), Recessed Lighting, Tub Shower, Upgraded Countertops, Walk-in Closet(s), Wood Floors
Hot Water Electric
Heating Central, Forced Air
Cooling Central A/C
Fireplaces Number 1
Fireplaces Type Wood
Equipment Built-In Microwave, Dishwasher, Disposal, Dryer, Oven/Range - Electric, Refrigerator, Stainless Steel Appliances, Washer, Water Heater
Furnishings No
Fireplace Y
Appliance Built-In Microwave, Dishwasher, Disposal, Dryer, Oven/Range - Electric, Refrigerator, Stainless Steel Appliances, Washer, Water Heater
Heat Source Electric
Laundry Main Floor
Exterior
Garage Garage - Front Entry
Garage Spaces 4.0
Waterfront N
Water Access N
Accessibility Grab Bars Mod, Level Entry - Main
Parking Type Attached Garage, Driveway
Attached Garage 2
Total Parking Spaces 4
Garage Y
Building
Story 3
Sewer Public Sewer
Water Public
Architectural Style Colonial
Level or Stories 3
Additional Building Above Grade, Below Grade
New Construction N
Schools
Elementary Schools Stone Mill
Middle Schools Cabin John
High Schools Thomas S. Wootton
School District Montgomery County Public Schools
Others
Pets Allowed Y
Senior Community No
Tax ID 160602572774
Ownership Fee Simple
SqFt Source Assessor
Special Listing Condition Standard
Pets Description No Pet Restrictions
Read Less Info
Want to know what your home might be worth? Contact us for a FREE valuation!

Our team is ready to help you sell your home for the highest possible price ASAP

Bought with Tamara E Kucik • RLAH @properties

"My job is to find and attract mastery-based agents to the office, protect the culture, and make sure everyone is happy! "






