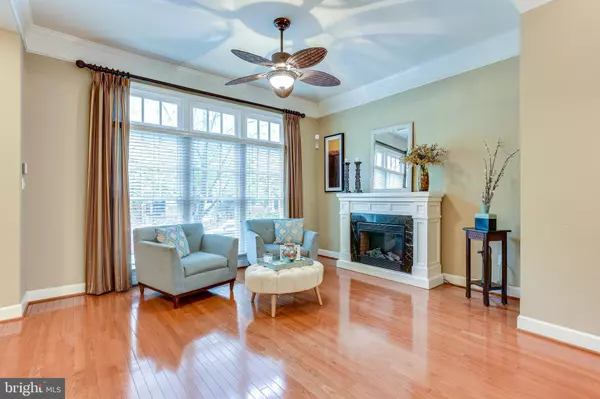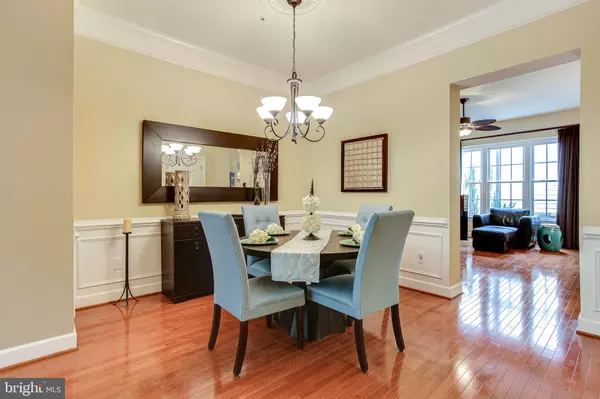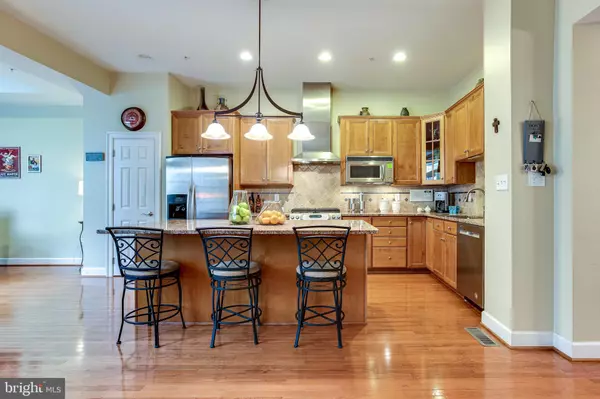$725,000
$739,900
2.0%For more information regarding the value of a property, please contact us for a free consultation.
4 Beds
5 Baths
4,660 SqFt
SOLD DATE : 07/23/2021
Key Details
Sold Price $725,000
Property Type Townhouse
Sub Type Interior Row/Townhouse
Listing Status Sold
Purchase Type For Sale
Square Footage 4,660 sqft
Price per Sqft $155
Subdivision Maple Lawn
MLS Listing ID MDHW296324
Sold Date 07/23/21
Style Transitional
Bedrooms 4
Full Baths 4
Half Baths 1
HOA Fees $152/mo
HOA Y/N Y
Abv Grd Liv Area 3,460
Originating Board BRIGHT
Year Built 2006
Annual Tax Amount $9,040
Tax Year 2021
Property Description
BEST VALUE IN MAPLE LAWN! Rarely available, 4 story Mitchell and Best townhome with bonus room. With over 4500 square feet of living space there is more than enough space to spread out. Main level entry leads to a sunlit living room with electric fireplace and dining room with an abundance of space for entertaining. The upgraded kitchen overlooks the family room, large breakfast area and private courtyard patio. Beautiful hardwoods adorn the main level. Upper level bonus room in the rear of the home adds a private suite with full bath. The second level offers a huge owner's suite with custom bath and walk-in closets. On this level you will find an additional den and full laundry room. Continue to the 3rd floor to find an expansive loft and two more bedrooms and a full bath. The lower level adds even more room for relaxing and entertaining. The recreation room is perfect for a pool table or home theatre area. Another full bath and den finish this level. Located just down the street from the community center and all of Maple Lawn's amazing amenities. Enjoy the wonderful shopping and dining located right in the Maple Lawn Community. Welcome Home! SELLER WILL OFFER $10,000 CREDIT TOWARDS NEW CARPET AND FRESH PAINT.
Location
State MD
County Howard
Zoning RESIDENTIAL
Rooms
Basement Improved, Partially Finished, Sump Pump, Connecting Stairway
Interior
Hot Water Natural Gas
Heating Forced Air
Cooling Central A/C, Heat Pump(s), Ceiling Fan(s)
Fireplaces Number 1
Fireplaces Type Electric
Fireplace Y
Heat Source Natural Gas
Laundry Upper Floor
Exterior
Garage Garage - Rear Entry
Garage Spaces 2.0
Amenities Available Basketball Courts, Club House, Community Center, Exercise Room, Fitness Center, Jog/Walk Path, Picnic Area, Pool - Outdoor, Swimming Pool, Tennis Courts, Tot Lots/Playground, Other
Waterfront N
Water Access N
Accessibility None
Parking Type Attached Garage
Attached Garage 2
Total Parking Spaces 2
Garage Y
Building
Story 4
Sewer Public Sewer
Water Public
Architectural Style Transitional
Level or Stories 4
Additional Building Above Grade, Below Grade
New Construction N
Schools
Elementary Schools Fulton
Middle Schools Lime Kiln
High Schools Reservoir
School District Howard County Public School System
Others
HOA Fee Include Common Area Maintenance,Management,Pool(s),Reserve Funds
Senior Community No
Tax ID 1405438322
Ownership Fee Simple
SqFt Source Estimated
Special Listing Condition Standard
Read Less Info
Want to know what your home might be worth? Contact us for a FREE valuation!

Our team is ready to help you sell your home for the highest possible price ASAP

Bought with Amy E Sadacca • Cummings & Co. Realtors

"My job is to find and attract mastery-based agents to the office, protect the culture, and make sure everyone is happy! "






