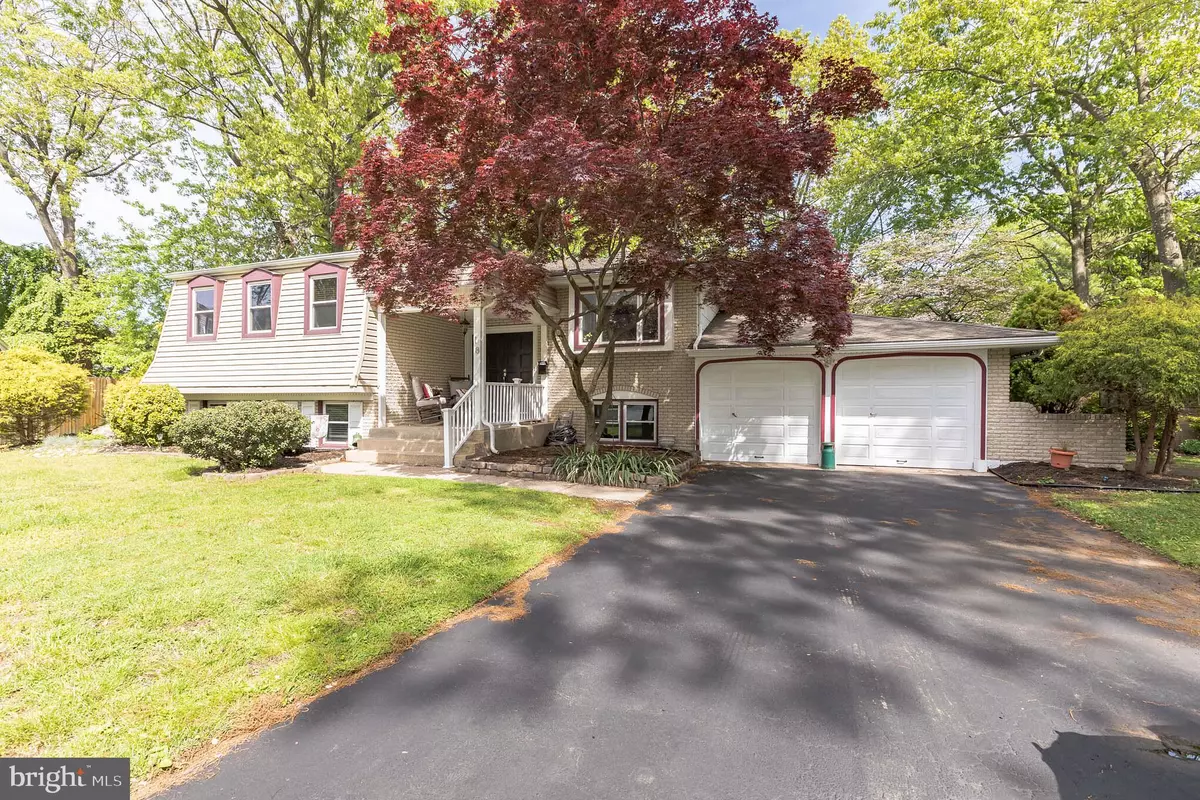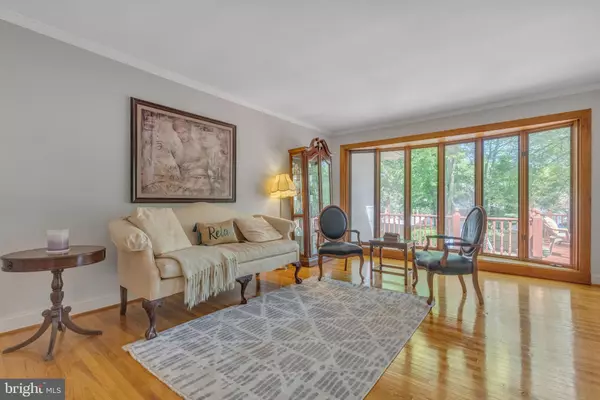$440,000
$460,000
4.3%For more information regarding the value of a property, please contact us for a free consultation.
5 Beds
3 Baths
3,090 SqFt
SOLD DATE : 07/16/2021
Key Details
Sold Price $440,000
Property Type Single Family Home
Sub Type Detached
Listing Status Sold
Purchase Type For Sale
Square Footage 3,090 sqft
Price per Sqft $142
Subdivision Point Of Woods
MLS Listing ID NJCD417332
Sold Date 07/16/21
Style Bi-level
Bedrooms 5
Full Baths 3
HOA Y/N N
Abv Grd Liv Area 3,090
Originating Board BRIGHT
Year Built 1968
Annual Tax Amount $10,284
Tax Year 2020
Lot Size 0.409 Acres
Acres 0.41
Lot Dimensions 23.00 x 164.00
Property Description
You will love this meticulously maintained home located on the East Side of Cherry Hill. Situated on a culdesac in desirable Point of Woods. All three full bathrooms and the kitchen have been Fully update with tasteful modern finishes and appliances, all with in the last 18 months. Hardwood floors throughout the home, with the lower level replaced in last month. Enter this home through the double front doors. Just a few steps up into the formal living room which looks out to the large multilevel deck through floor length bow windows. Off the living room to the right you will enter the formal dining room with access to the deck and newly updated kitchen. The main floor also offers a 3 bed rooms, including the primary suite with updated bathroom. The lower level boasts an expansive great room with wet bar, two additional bedrooms, which could easily be offices for remote work or learning spaces for kids doing school from home. The lower level also offers a third full bath, mud/laundry room and access the the large 2 car garage. Exit the lower level at ground level through sliding glass doors to the large landscaped back yard and in ground pool area. This property is situated on nearly .4 acres. See the photo with Lot lines and size. View virtual tour video as well. https://www.ahs.com/pricing-and-plans/compare-plans/
Location
State NJ
County Camden
Area Cherry Hill Twp (20409)
Zoning RESD
Rooms
Main Level Bedrooms 2
Interior
Interior Features Attic, Entry Level Bedroom, Primary Bath(s)
Hot Water Natural Gas
Heating Forced Air
Cooling Central A/C
Flooring Hardwood
Equipment Stainless Steel Appliances, Built-In Microwave, Dishwasher, Energy Efficient Appliances, Oven/Range - Gas, Refrigerator, Washer, Dryer
Appliance Stainless Steel Appliances, Built-In Microwave, Dishwasher, Energy Efficient Appliances, Oven/Range - Gas, Refrigerator, Washer, Dryer
Heat Source Natural Gas
Laundry Main Floor
Exterior
Parking Features Garage - Front Entry, Inside Access
Garage Spaces 6.0
Pool In Ground
Water Access N
Roof Type Shingle,Pitched
Accessibility None
Attached Garage 2
Total Parking Spaces 6
Garage Y
Building
Lot Description Cul-de-sac
Story 2.5
Sewer Public Sewer
Water Public
Architectural Style Bi-level
Level or Stories 2.5
Additional Building Above Grade, Below Grade
New Construction N
Schools
School District Cherry Hill Township Public Schools
Others
Senior Community No
Tax ID 09-00469 05-00008
Ownership Fee Simple
SqFt Source Estimated
Acceptable Financing Cash, Conventional, VA, FHA
Listing Terms Cash, Conventional, VA, FHA
Financing Cash,Conventional,VA,FHA
Special Listing Condition Standard
Read Less Info
Want to know what your home might be worth? Contact us for a FREE valuation!

Our team is ready to help you sell your home for the highest possible price ASAP

Bought with Non Member • Non Subscribing Office

"My job is to find and attract mastery-based agents to the office, protect the culture, and make sure everyone is happy! "






