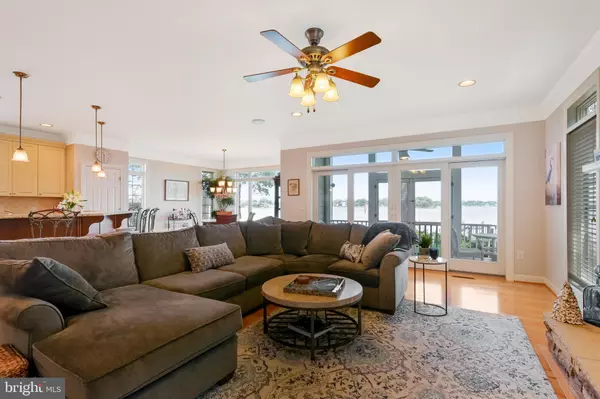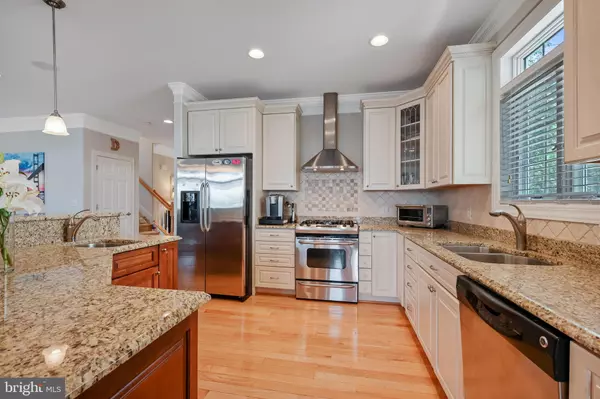$1,206,000
$1,195,000
0.9%For more information regarding the value of a property, please contact us for a free consultation.
4 Beds
3 Baths
2,736 SqFt
SOLD DATE : 07/26/2021
Key Details
Sold Price $1,206,000
Property Type Single Family Home
Sub Type Detached
Listing Status Sold
Purchase Type For Sale
Square Footage 2,736 sqft
Price per Sqft $440
Subdivision Pinehurst
MLS Listing ID MDAA470524
Sold Date 07/26/21
Style Coastal,Craftsman
Bedrooms 4
Full Baths 3
HOA Y/N N
Abv Grd Liv Area 2,736
Originating Board BRIGHT
Year Built 2008
Annual Tax Amount $7,184
Tax Year 2020
Lot Size 7,650 Sqft
Acres 0.18
Property Description
8132 Riverside Dr offers a stunning, high quality, custom built home with the most spectacular, expansive, 11 mile view of the mouth of Bodkin Creek and the Chesapeake Bay you will find. The main level has 9' ceilings, an open kitchen and great room both providing mesmerizing views. The kitchen has 42" cabinetry, granite countertops, ceramic tile backsplash, upgraded stainless steel appliances including gas range, an elevated island with seating, plus a dining area perfectly located for enjoying the view. 3.5" wide plank hardwood floors throughout the main level. The great room offers the perfect space to gather or have a quite evening along side the gas fireplace with a raised hearth, formed stone surround. Just off the great room is a screened in porch to enjoy the sunset every evening. The sizeable owner's suite offers sweeping views from the bedroom and private bath. Pamper yourself with a jetted, soaking tub, dual vanities plus additional personal preparation area and glass enclosed shower. Enjoy your private balcony overlooking Bodkin Creek and the famed Chesapeake Bay. 180' private pier with 15,000 lb lift, two PWC lifts, two retractable swim ladders, dock box, 50' of bulkheaded shoreline and typical 6' depth. Bring kayaks, the rack is ready and waiting. Recent improvements include new propane furnace, new hot water heater. The quality of materials will not disappoint including 2x6 construction, Hardiplank siding, airseal insulation for energy efficiency, Andersen 400 series windows & exterior doors w/low E and tempered glass, Trex decking and vinyl rails on street side porch and two waterfront porches. This fabulous home was selected as a Baltimore Sun Dream Home in 2011, and is now available to make your dreams come true!
Location
State MD
County Anne Arundel
Zoning R1
Rooms
Other Rooms Dining Room, Primary Bedroom, Bedroom 2, Bedroom 3, Bedroom 4, Kitchen, Great Room, Laundry, Other, Storage Room, Primary Bathroom, Full Bath
Basement Interior Access, Outside Entrance, Partial, Sump Pump
Main Level Bedrooms 1
Interior
Interior Features Ceiling Fan(s), Crown Moldings, Entry Level Bedroom, Family Room Off Kitchen, Floor Plan - Open, Kitchen - Gourmet, Kitchen - Island, Kitchen - Table Space, Primary Bedroom - Bay Front, Primary Bath(s), Recessed Lighting, Upgraded Countertops, Walk-in Closet(s), Water Treat System, Wood Floors
Hot Water Electric
Heating Central, Forced Air, Heat Pump(s), Zoned
Cooling Central A/C
Flooring Hardwood
Fireplaces Number 1
Fireplaces Type Gas/Propane
Equipment Built-In Range, Dishwasher, Dryer, Refrigerator, Washer
Fireplace Y
Appliance Built-In Range, Dishwasher, Dryer, Refrigerator, Washer
Heat Source Propane - Owned, Electric
Laundry Main Floor
Exterior
Exterior Feature Enclosed, Porch(es)
Fence Partially, Picket, Vinyl
Utilities Available Propane
Waterfront Y
Waterfront Description Private Dock Site
Water Access Y
Water Access Desc Boat - Powered,Fishing Allowed,Personal Watercraft (PWC),Private Access,Sail,Swimming Allowed,Waterski/Wakeboard
View Bay, Panoramic, Water
Roof Type Architectural Shingle
Accessibility None
Porch Enclosed, Porch(es)
Parking Type Driveway
Garage N
Building
Lot Description Bulkheaded, Landscaping
Story 3
Foundation Crawl Space, Other
Sewer On Site Septic
Water Well
Architectural Style Coastal, Craftsman
Level or Stories 3
Additional Building Above Grade, Below Grade
Structure Type 9'+ Ceilings,Dry Wall
New Construction N
Schools
Elementary Schools Bodkin
Middle Schools Chesapeake Bay
High Schools Chesapeake
School District Anne Arundel County Public Schools
Others
Senior Community No
Tax ID 020365328382600
Ownership Fee Simple
SqFt Source Assessor
Special Listing Condition Standard
Read Less Info
Want to know what your home might be worth? Contact us for a FREE valuation!

Our team is ready to help you sell your home for the highest possible price ASAP

Bought with Peter Boscas • Red Cedar Real Estate, LLC

"My job is to find and attract mastery-based agents to the office, protect the culture, and make sure everyone is happy! "






