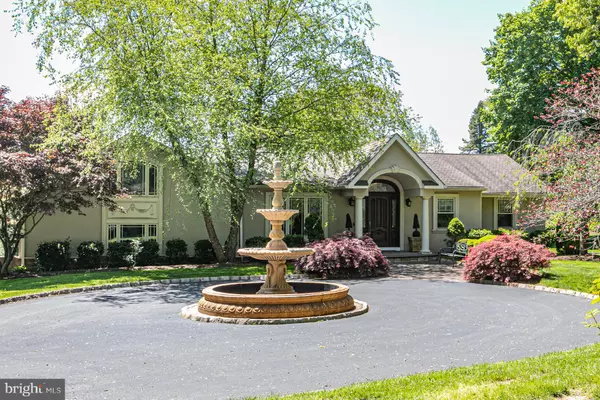$750,000
$700,000
7.1%For more information regarding the value of a property, please contact us for a free consultation.
4 Beds
4 Baths
3.65 Acres Lot
SOLD DATE : 07/30/2021
Key Details
Sold Price $750,000
Property Type Single Family Home
Sub Type Detached
Listing Status Sold
Purchase Type For Sale
Subdivision None Available
MLS Listing ID NJME312620
Sold Date 07/30/21
Style Contemporary
Bedrooms 4
Full Baths 2
Half Baths 2
HOA Y/N N
Originating Board BRIGHT
Year Built 1973
Annual Tax Amount $17,134
Tax Year 2019
Lot Size 3.650 Acres
Acres 3.65
Lot Dimensions 0.00 x 0.00
Property Description
A slice of country paradise only minutes from I-295 for easy commuting to NY or Philadelphia, Rose Garden Estate sits back from the road behind gated grounds. A Belgium block-lined drive culminates in a circle bordered by beautiful blooming perennials to introduce this sophisticated home. Walk through the Mahogany and beveled glass door into a columned Italian porcelain foyer that looks into the dining room and great room of this fully renovated home. An open, flexible floor plan provides plenty of decorating options, and wood floors unite entertaining spaces. Up a small flight is a sundrenched family room that is large yet cozy. The kitchen will impress them all boding designer cabinetry, granite countertops, and the best names in professional-grade appliances. Flowing right into the great room/living room with a stunning floor-to-ceiling fireplace, it will be easy to converse and whip up appetizers when friends come for a visit. Just beyond, enjoy a glass of wine on the covered Azek deck or in the gorgeous garden including a Koi pond with a waterfall to enliven the senses. Bluestone walks, a gazebo and fencing add to the appeal of this fully landscaped lot. In the bedroom wing, find three elegant bedrooms and two sleek bathrooms, one tucked in the primary suite. The finished basement with a half bathroom and a home office /bedroom opens to the backyard.
Location
State NJ
County Mercer
Area Hopewell Twp (21106)
Zoning VRC
Rooms
Other Rooms Living Room, Dining Room, Primary Bedroom, Bedroom 2, Bedroom 3, Bedroom 4, Kitchen, Basement, 2nd Stry Fam Rm, Laundry
Basement Full, Outside Entrance, Partially Finished, Walkout Stairs
Main Level Bedrooms 3
Interior
Interior Features Ceiling Fan(s), Crown Moldings, Family Room Off Kitchen, Floor Plan - Open, Kitchen - Gourmet, Skylight(s), Wine Storage, Wood Floors
Hot Water Natural Gas
Heating Central
Cooling Central A/C
Flooring Ceramic Tile, Wood, Carpet
Fireplaces Number 1
Equipment Built-In Microwave, Cooktop, Dishwasher, Dryer, Oven - Double, Washer
Fireplace Y
Appliance Built-In Microwave, Cooktop, Dishwasher, Dryer, Oven - Double, Washer
Heat Source Natural Gas
Laundry Main Floor
Exterior
Exterior Feature Patio(s)
Parking Features Built In, Garage Door Opener, Inside Access, Oversized
Garage Spaces 2.0
Fence Fully
Utilities Available Under Ground
Water Access N
View Pasture
Accessibility None
Porch Patio(s)
Attached Garage 2
Total Parking Spaces 2
Garage Y
Building
Lot Description Pond, Private, Open, Landscaping
Story 2.5
Sewer On Site Septic
Water Private, Well
Architectural Style Contemporary
Level or Stories 2.5
Additional Building Above Grade, Below Grade
New Construction N
Schools
Middle Schools Timberlane M.S.
High Schools Central H.S.
School District Hopewell Valley Regional Schools
Others
Pets Allowed Y
Senior Community No
Tax ID 06-00031-00001
Ownership Fee Simple
SqFt Source Assessor
Acceptable Financing Cash, Conventional
Listing Terms Cash, Conventional
Financing Cash,Conventional
Special Listing Condition Standard
Pets Allowed No Pet Restrictions
Read Less Info
Want to know what your home might be worth? Contact us for a FREE valuation!

Our team is ready to help you sell your home for the highest possible price ASAP

Bought with Kimberly Storcella • BHHS Fox & Roach Hopewell Valley

"My job is to find and attract mastery-based agents to the office, protect the culture, and make sure everyone is happy! "






