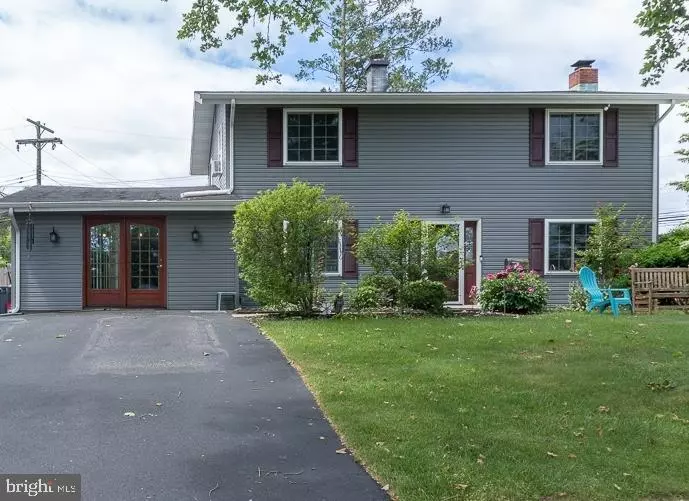$375,000
$364,900
2.8%For more information regarding the value of a property, please contact us for a free consultation.
3 Beds
3 Baths
2,074 SqFt
SOLD DATE : 07/30/2021
Key Details
Sold Price $375,000
Property Type Single Family Home
Sub Type Detached
Listing Status Sold
Purchase Type For Sale
Square Footage 2,074 sqft
Price per Sqft $180
Subdivision Twin Oaks
MLS Listing ID PABU528936
Sold Date 07/30/21
Style Colonial
Bedrooms 3
Full Baths 2
Half Baths 1
HOA Y/N N
Abv Grd Liv Area 2,074
Originating Board BRIGHT
Year Built 1958
Annual Tax Amount $5,207
Tax Year 2020
Lot Size 8,400 Sqft
Acres 0.19
Lot Dimensions 70.00 x 120.00
Property Description
Well maintained 3 bedroom, 2.5 bath colonial in Middletown Townships highly sought after Twin Oaks is now available. Main level features an open floor plan. Bright and cheery kitchen is loaded with cabinets and counter space. There is double sink with brushed nickel faucet and a good-sized pantry. Choose to eat at either of the two breakfast bars for those quick meals on the go. Several large windows provide plenty of natural light and views of the backyard. HUGE family room has vaulted ceilings, ceiling fan and double doors to the front driveway. There is also a rear door that leads to the fenced backyard with paver patio. Just the perfect place for the little ones to play or for your four legged friends to run around. Formal dining room has chair rail and crown moldings. Living room features wood burning stone fireplace, ceiling fan and crown moldings. Tile flooring runs throughout foyer, kitchen, dining room and powder room. Convenient main floor laundry. Powder room includes newer vanity with custom glass sink. Upstairs you will find large master bedroom with renovated private bath and his and her walk-in closets. Master bathroom has tile shower and newer vanity with granite top. Two other spacious bedrooms and remodeled hall bathroom with NEW vanity and flooring complete the level. Other amenities include: NEW siding and most windows replaced in 2015, ceiling fans in almost every room and outdoor shed for additional storage. Only minutes to all major roadways, restaurants, community parks and shopping. Neshaminy School District. This one wont last. Make your appointment today! Be sure to check out the 3D Virtual Tour!!
Location
State PA
County Bucks
Area Middletown Twp (10122)
Zoning R2
Rooms
Other Rooms Living Room, Dining Room, Kitchen, Family Room
Interior
Interior Features Ceiling Fan(s), Attic, Breakfast Area, Carpet
Hot Water Oil
Heating Baseboard - Hot Water
Cooling Wall Unit, Window Unit(s)
Flooring Carpet, Ceramic Tile
Fireplaces Number 1
Fireplaces Type Wood
Equipment Built-In Range
Furnishings No
Fireplace Y
Appliance Built-In Range
Heat Source Oil
Laundry Main Floor
Exterior
Garage Spaces 4.0
Waterfront N
Water Access N
Roof Type Shingle
Accessibility None
Total Parking Spaces 4
Garage N
Building
Story 2
Sewer Public Sewer
Water Public
Architectural Style Colonial
Level or Stories 2
Additional Building Above Grade, Below Grade
New Construction N
Schools
School District Neshaminy
Others
Senior Community No
Tax ID 22-048-042
Ownership Fee Simple
SqFt Source Assessor
Special Listing Condition Standard
Read Less Info
Want to know what your home might be worth? Contact us for a FREE valuation!

Our team is ready to help you sell your home for the highest possible price ASAP

Bought with Catherine A Boytos • RE/MAX Properties - Newtown

"My job is to find and attract mastery-based agents to the office, protect the culture, and make sure everyone is happy! "






