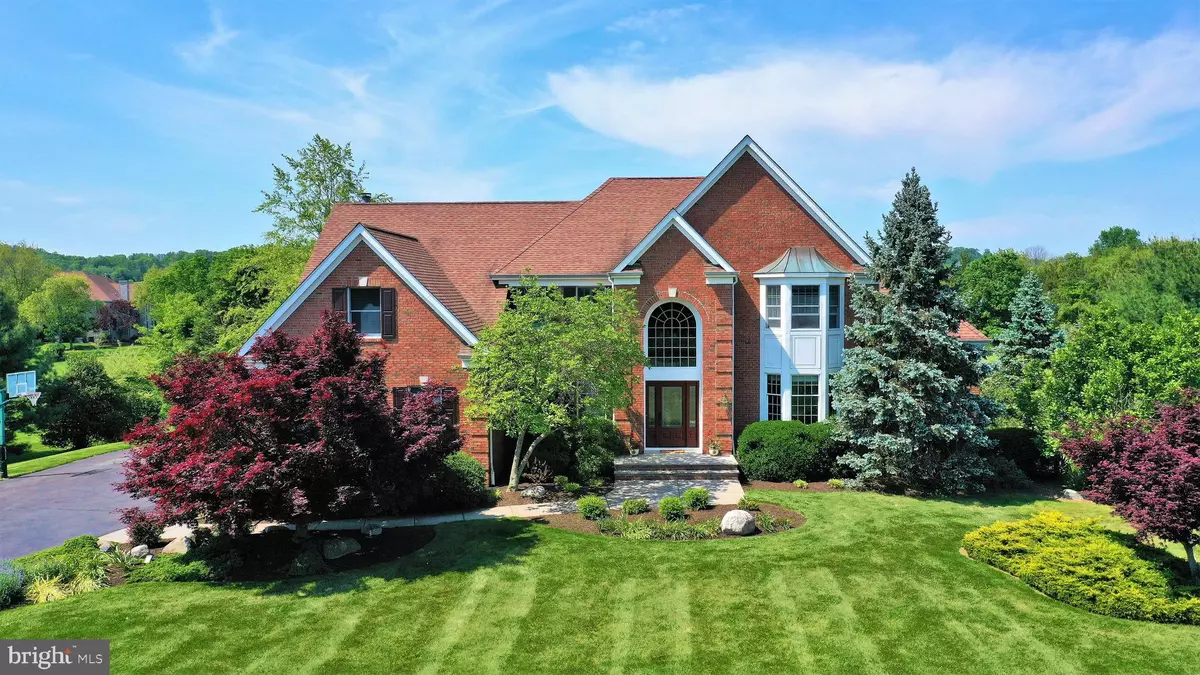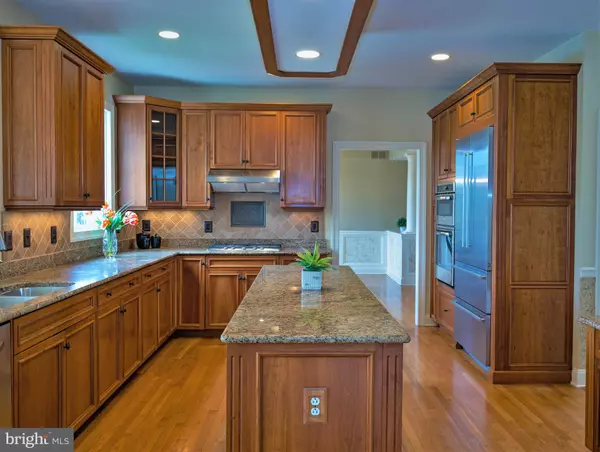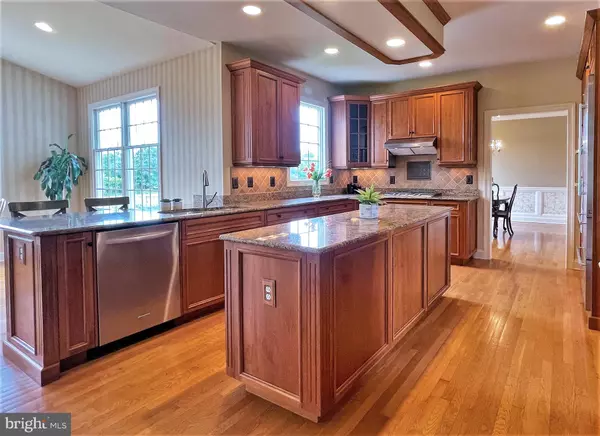$885,000
$865,000
2.3%For more information regarding the value of a property, please contact us for a free consultation.
4 Beds
3 Baths
2.22 Acres Lot
SOLD DATE : 08/02/2021
Key Details
Sold Price $885,000
Property Type Single Family Home
Sub Type Detached
Listing Status Sold
Purchase Type For Sale
Subdivision The Fields
MLS Listing ID NJME313098
Sold Date 08/02/21
Style Colonial
Bedrooms 4
Full Baths 2
Half Baths 1
HOA Fees $18/ann
HOA Y/N Y
Originating Board BRIGHT
Year Built 1998
Annual Tax Amount $21,454
Tax Year 2019
Lot Size 2.220 Acres
Acres 2.22
Lot Dimensions 0.00 x 0.00
Property Description
This stately red brick colonial offers four bedrooms, two and a half baths, a first floor office, and a three car garage. In a quiet, distinguished cul de sac neighborhood, enjoy views of the Sourland Mountains and two-plus acres of manicured property backing to the 250-acre Southwind Horse Farm. This former model home features hardwood floors, French doors with transom windows, custom crown/chair/box moulding throughout, decorative columns, bay windows, and two staircases, and is freshly painted and move-in ready! Your friends and family will be impressed upon entering through the decorative custom door (enhanced with glass side panels - 2017) into the two-story travertine-floored foyer. An atmosphere of inviting charm permeates the spacious formal living room where entertaining is made easy, and the adjoining formal dining room awaits memorable meals. The sun/elite room can have many uses and looks out on beautiful scenes of nature at its best. Find a recipe for success in the state-of-the-art kitchen promoting abundant cherry cabinetry, granite counters, a convection microwave, stainless steel appliances, a new Liebherr refrigerator (2020), a center island, and a sunny breakfast area. Enjoy easy access to a delightful multi-tiered deck for relaxing in cool comfort, while the 40'x20" salt water pool and rolling lawn provide hours of fun. Right off the kitchen, the cozy, warm family room with its wood burning fireplace and vaulted ceiling keeps everyone together during special gatherings. A convenient laundry room and a half bath complete the first floor. Climb the custom wood stairs to the inviting master suite with a cozy sitting room, tray ceiling, and three closets. Luxuriate in the splendor of your own private world in the sumptuous upgraded bath with a Kohler whirlpool tub, Kohler and Grohe fixtures, oversized shower with Italian marble, and two vanity areas. Two traditional bedrooms and a third bedroom suite with two closets share an updated full bath with dual sinks. Extra value items include a partially finished basement (insulated with acoustic panels), a wet bar, numerous multipurpose unfinished areas, central vac, new pool pump (2020), walkways with solar lighting, two zone Carrier Infinity Series HVAC systems with central humidifier (replaced 2018 and 2019), custom Atlantic shutters, invisible dog fence, and a bypass transfer station available for a portable generator. Paved walkways lead to schools and downtown Pennington.
Location
State NJ
County Mercer
Area Hopewell Twp (21106)
Zoning VRC
Rooms
Other Rooms Living Room, Dining Room, Primary Bedroom, Sitting Room, Bedroom 2, Bedroom 3, Bedroom 4, Kitchen, Family Room, Office, Recreation Room, Bonus Room, Primary Bathroom
Basement Full, Partially Finished
Interior
Interior Features Breakfast Area, Dining Area, Family Room Off Kitchen, Formal/Separate Dining Room, Kitchen - Eat-In, Kitchen - Island, Kitchen - Table Space, Primary Bath(s), Soaking Tub, Ceiling Fan(s), Recessed Lighting, Wood Floors, WhirlPool/HotTub, Walk-in Closet(s), Upgraded Countertops, Tub Shower, Built-Ins
Hot Water Natural Gas
Heating Forced Air, Central, Zoned
Cooling Central A/C, Zoned
Fireplaces Number 1
Fireplaces Type Mantel(s)
Fireplace Y
Heat Source Natural Gas
Exterior
Exterior Feature Deck(s), Patio(s)
Parking Features Garage - Side Entry, Inside Access, Built In
Garage Spaces 3.0
Pool In Ground, Saltwater, Fenced
Water Access N
View Mountain, Pasture
Accessibility None
Porch Deck(s), Patio(s)
Attached Garage 3
Total Parking Spaces 3
Garage Y
Building
Lot Description Level, Landscaping, Open, Rear Yard, Front Yard
Story 2
Sewer On Site Septic
Water Well
Architectural Style Colonial
Level or Stories 2
Additional Building Above Grade, Below Grade
New Construction N
Schools
School District Hopewell Valley Regional Schools
Others
HOA Fee Include Common Area Maintenance
Senior Community No
Tax ID 06-00050-00044 05
Ownership Fee Simple
SqFt Source Assessor
Special Listing Condition Standard
Read Less Info
Want to know what your home might be worth? Contact us for a FREE valuation!

Our team is ready to help you sell your home for the highest possible price ASAP

Bought with Charan Bajwa • RE/MAX One

"My job is to find and attract mastery-based agents to the office, protect the culture, and make sure everyone is happy! "






