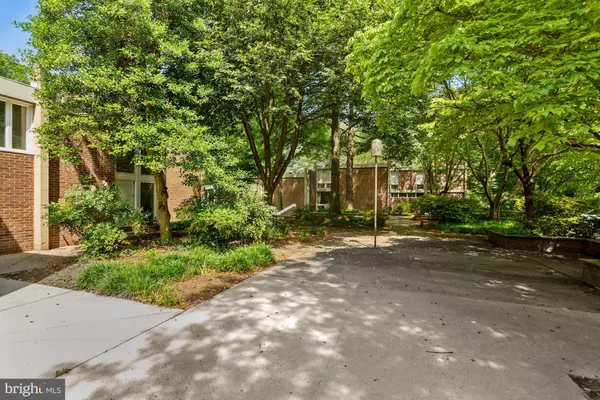$510,000
$499,900
2.0%For more information regarding the value of a property, please contact us for a free consultation.
3 Beds
2 Baths
1,568 SqFt
SOLD DATE : 08/03/2021
Key Details
Sold Price $510,000
Property Type Townhouse
Sub Type End of Row/Townhouse
Listing Status Sold
Purchase Type For Sale
Square Footage 1,568 sqft
Price per Sqft $325
Subdivision Hickory Cluster
MLS Listing ID VAFX1209714
Sold Date 08/03/21
Style Contemporary,Mid-Century Modern
Bedrooms 3
Full Baths 2
HOA Fees $242/mo
HOA Y/N Y
Abv Grd Liv Area 1,568
Originating Board BRIGHT
Year Built 1965
Annual Tax Amount $4,776
Tax Year 2020
Lot Size 1,233 Sqft
Acres 0.03
Property Description
This Unique Mid-Century Modern home is in a fabulous location, across the street from Lake Anne Plaza and around the bend from the Reston Town Center! Experience living in a home with Walls of Glass in every room bringing in the outdoors, the beautiful views and the serenity. The open floor plan on the main level is so spacious and bright and is a blank canvas for expressing your decorating style. Access to the private patio is through sliding glass door in the Family Room which gives another dimension of living and entertaining. The Gourmet Kitchen is open to the DR/FR and has NEW Stainless Steel appliances, high end Granite Counters, NEW wood look tile flooring and an abundance of cabinets including a huge pantry cabinet wall. The kitchen also opens into the bonus room which could be used for a Den/Office/Study. The NEW tile floor also extends into the Den. The laundry room is adjacent to the Den and has a newer front loading Washer and Dryer on the matching drawer stands. The DR area has a NEW ceiling fan/light fixture and a wonderful track lighting system which illuminates the whole living area . The main level bath was remodeled adding a full shower which is perfect for company. The upper level has stunning Hardwood Floors throughout, Walls of Glass and a NEW ceiling fan/light fixture in all 3 bedrooms. The Primary Bedroom faces the back of the home with captivating views. The upper level full bath has been remodeled with upgraded tile and glass shower enclosure. With the newer roof, windows and HVAC, this home is move in ready!
Location
State VA
County Fairfax
Zoning 370
Rooms
Other Rooms Dining Room, Primary Bedroom, Bedroom 2, Bedroom 3, Kitchen, Family Room, Den
Interior
Interior Features Ceiling Fan(s), Combination Dining/Living, Dining Area, Family Room Off Kitchen, Floor Plan - Open, Pantry, Kitchen - Galley, Kitchen - Gourmet, Tub Shower, Window Treatments, Wood Floors
Hot Water Natural Gas
Heating Forced Air
Cooling Central A/C, Ceiling Fan(s), Air Purification System
Flooring Ceramic Tile, Hardwood
Equipment Dishwasher, Disposal, Dryer - Front Loading, Exhaust Fan, Icemaker, Oven - Self Cleaning, Oven/Range - Electric, Refrigerator, Stainless Steel Appliances, Washer - Front Loading, Water Heater
Fireplace N
Window Features Casement,Double Pane,Insulated
Appliance Dishwasher, Disposal, Dryer - Front Loading, Exhaust Fan, Icemaker, Oven - Self Cleaning, Oven/Range - Electric, Refrigerator, Stainless Steel Appliances, Washer - Front Loading, Water Heater
Heat Source Natural Gas
Laundry Has Laundry, Main Floor, Dryer In Unit, Washer In Unit
Exterior
Garage Spaces 1.0
Parking On Site 1
Amenities Available Baseball Field, Basketball Courts, Bike Trail, Common Grounds, Jog/Walk Path, Non-Lake Recreational Area, Picnic Area, Pool - Outdoor, Soccer Field, Tennis Courts, Tot Lots/Playground
Waterfront N
Water Access N
View Trees/Woods
Accessibility None
Total Parking Spaces 1
Garage N
Building
Lot Description Backs - Open Common Area, Backs to Trees, Landscaping, Level, Private, Rear Yard, Trees/Wooded
Story 2
Sewer Public Sewer
Water Public
Architectural Style Contemporary, Mid-Century Modern
Level or Stories 2
Additional Building Above Grade, Below Grade
Structure Type Dry Wall,High
New Construction N
Schools
Elementary Schools Lake Anne
Middle Schools Hughes
High Schools South Lakes
School District Fairfax County Public Schools
Others
HOA Fee Include Common Area Maintenance,Management,Reserve Funds,Road Maintenance,Snow Removal,Trash
Senior Community No
Tax ID 0172 02010018
Ownership Fee Simple
SqFt Source Assessor
Security Features Smoke Detector
Special Listing Condition Standard
Read Less Info
Want to know what your home might be worth? Contact us for a FREE valuation!

Our team is ready to help you sell your home for the highest possible price ASAP

Bought with Steven D Bingham • Redfin Corporation

"My job is to find and attract mastery-based agents to the office, protect the culture, and make sure everyone is happy! "






