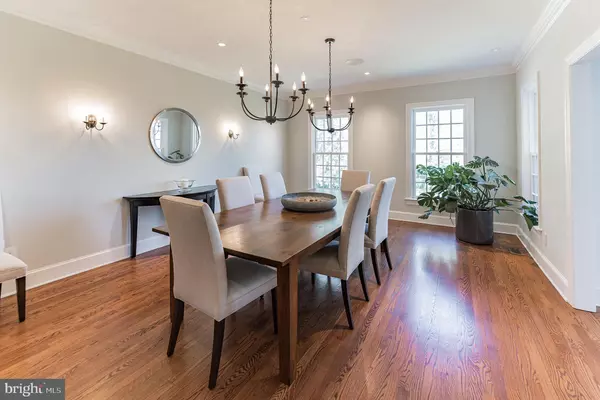$950,000
$947,000
0.3%For more information regarding the value of a property, please contact us for a free consultation.
4 Beds
5 Baths
5,291 SqFt
SOLD DATE : 08/04/2021
Key Details
Sold Price $950,000
Property Type Single Family Home
Sub Type Detached
Listing Status Sold
Purchase Type For Sale
Square Footage 5,291 sqft
Price per Sqft $179
Subdivision None Available
MLS Listing ID PACT533594
Sold Date 08/04/21
Style Traditional
Bedrooms 4
Full Baths 4
Half Baths 1
HOA Y/N N
Abv Grd Liv Area 4,291
Originating Board BRIGHT
Year Built 1993
Annual Tax Amount $15,465
Tax Year 2020
Lot Size 1.700 Acres
Acres 1.7
Lot Dimensions 0.00 x 0.00
Property Description
Welcome to 1542 Yellow Springs Road in Chester Springs. Set back at the end of the driveway and built at the crest of a hill, this Zimmerman designed, brick Williamsburg Colonial built by Diament homes has been updated and will provide you breathtaking panoramic views of the rolling Chester County countryside year-round. Its hard to list all of the indoor features in this stunning home. Enter into a two story, all hardwood, foyer to see a grand curved staircase, the formal dining room and cozy living room with fireplace. Just off of the living room, enjoy the private library with dry bar, built with cherry wood containing custom built-ins as well. The modern open floor plan kitchen contains luxury high-end appliances, granite countertops, freshly painted cabinets, and a large kitchen island that flows into the impressive large eat-kitchen area. Nestled off of the kitchen is the light filled family room containing a fireplace with vaulted ceilings, ceiling fan, and recessed lighting. A large mudroom, spacious panty, and a half bathroom balance out the first floor that has a private side entrance. The second floor offers an impeccable sprawling master suite that includes a sitting area, a newly renovated master bathroom with jacuzzi tub, oversized shower, and a large walk in closet. In addition to the master suite there are three bedrooms; a bedroom with private bath, a large bedroom suite over the garage at the end of a private hallway, and a bedroom across from the spacious hall bathroom. Dont miss the newly finished basement which provides a full bathroom, radiant floor heat, plans and plumbing for a wet bar, a fireplace, with a walk out sliding glass door to the impressive two-level patio. Enjoy the private back yard, a sitting area with fireplace and a separate dining area. The owner has impeccably maintained this property. The property has new all-clad Marvin windows and doors, a new roof installed in 2018, fresh interior paint, recently power washed exterior, cleaned gutters, and new fencing in 2019. This is true quintessential Chester County Estate is at the doorstep of Chester Springs, Malvern, Phoenixville, Exton, and King of Prussia. Minutes from the Pennsylvania Turnpike and part of the renowned Downingtown School District. Call and make an appointment to come and see this turnkey gem for yourself. By appointment only.
Location
State PA
County Chester
Area West Pikeland Twp (10334)
Zoning CR
Rooms
Other Rooms Living Room, Dining Room, Primary Bedroom, Bedroom 2, Bedroom 3, Kitchen, Family Room, Basement, Library, Bedroom 1
Basement Full
Interior
Interior Features Window Treatments, Attic, Built-Ins, Floor Plan - Traditional
Hot Water Propane
Heating Forced Air, Radiant, Zoned
Cooling Central A/C
Flooring Hardwood, Tile/Brick, Carpet
Fireplaces Number 3
Furnishings No
Fireplace Y
Heat Source Natural Gas
Laundry Upper Floor
Exterior
Exterior Feature Patio(s)
Garage Garage - Front Entry, Garage Door Opener, Inside Access
Garage Spaces 6.0
Utilities Available Cable TV, Propane
Waterfront N
Water Access N
Roof Type Pitched,Wood
Accessibility None
Porch Patio(s)
Attached Garage 3
Total Parking Spaces 6
Garage Y
Building
Story 2
Sewer On Site Septic
Water Well
Architectural Style Traditional
Level or Stories 2
Additional Building Above Grade, Below Grade
Structure Type 9'+ Ceilings,Cathedral Ceilings
New Construction N
Schools
Elementary Schools Pickering Valley
Middle Schools Lionville
High Schools Downingtown High School East Campus
School District Downingtown Area
Others
Senior Community No
Tax ID 34-04 -0099.0500
Ownership Fee Simple
SqFt Source Assessor
Security Features Security System
Acceptable Financing Cash, Conventional, FHA, VA
Listing Terms Cash, Conventional, FHA, VA
Financing Cash,Conventional,FHA,VA
Special Listing Condition Standard
Read Less Info
Want to know what your home might be worth? Contact us for a FREE valuation!

Our team is ready to help you sell your home for the highest possible price ASAP

Bought with Megan C Goldstein • BHHS Fox & Roach-Collegeville

"My job is to find and attract mastery-based agents to the office, protect the culture, and make sure everyone is happy! "






