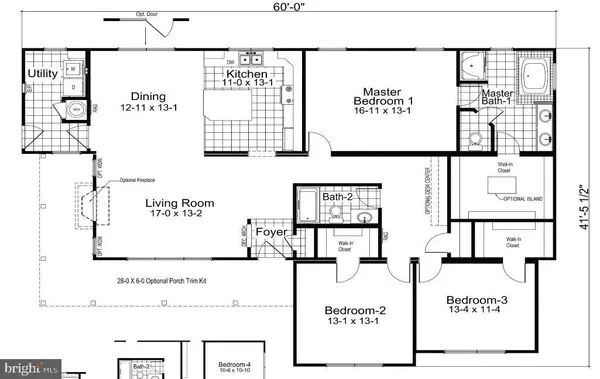$452,900
$452,900
For more information regarding the value of a property, please contact us for a free consultation.
3 Beds
2 Baths
1,902 SqFt
SOLD DATE : 08/05/2021
Key Details
Sold Price $452,900
Property Type Single Family Home
Sub Type Detached
Listing Status Sold
Purchase Type For Sale
Square Footage 1,902 sqft
Price per Sqft $238
Subdivision None Available
MLS Listing ID VACU143674
Sold Date 08/05/21
Style Ranch/Rambler
Bedrooms 3
Full Baths 2
HOA Y/N N
Abv Grd Liv Area 1,902
Originating Board BRIGHT
Year Built 2021
Annual Tax Amount $665
Tax Year 2019
Lot Size 3.610 Acres
Acres 3.61
Property Description
UNDER CONSTRUCTION SOON! Summer 2021 delivery. Turn-key classic Whitfield rambler plan features a large welcoming front porch, unfinished basement and attached 2-car garage. Come inside to an open floor plan, 9' ceilings and wide plank hardwood flooring in the main living area and hallway. Upgraded kitchen includes white shaker cabinets, quartz countertops, island with bar seating, subway tile backsplash, stainless appliances and separate dining area. Private owner's suite offers walk-in closet and luxury bath with custom tile walk-in shower. Two additional bedrooms share a hall bath with a tub shower. All bedrooms are carpeted and have walk-in closets. Full unfinished walkout basement with rough-in bath offers room to expand. Step outside to a huge backyard. Located on 3.6 unrestricted acres, just minutes to town, no HOA and Comcast included! Photos are similarity photos, some design details may not be included in the list price such as dormer windows. Call Listing Agent for details.
Location
State VA
County Culpeper
Zoning A1
Rooms
Other Rooms Living Room, Dining Room, Primary Bedroom, Bedroom 2, Bedroom 3, Kitchen, Mud Room, Bathroom 2, Primary Bathroom
Basement Full, Walkout Level, Unfinished, Space For Rooms, Windows
Main Level Bedrooms 3
Interior
Interior Features Entry Level Bedroom, Dining Area, Kitchen - Island, Recessed Lighting, Ceiling Fan(s), Floor Plan - Open, Upgraded Countertops, Walk-in Closet(s), Wood Floors
Hot Water Electric
Heating Heat Pump(s)
Cooling Central A/C, Heat Pump(s), Ceiling Fan(s)
Flooring Hardwood, Carpet, Laminated
Equipment Built-In Microwave, Oven/Range - Electric, Refrigerator, Icemaker, Dishwasher, Washer/Dryer Hookups Only
Fireplace N
Window Features Insulated,Low-E,Screens
Appliance Built-In Microwave, Oven/Range - Electric, Refrigerator, Icemaker, Dishwasher, Washer/Dryer Hookups Only
Heat Source Electric
Laundry Main Floor, Hookup
Exterior
Exterior Feature Porch(es)
Parking Features Garage - Front Entry, Garage Door Opener, Inside Access
Garage Spaces 2.0
Water Access N
View Pasture
Roof Type Architectural Shingle
Accessibility None
Porch Porch(es)
Road Frontage State
Attached Garage 2
Total Parking Spaces 2
Garage Y
Building
Lot Description Cleared, Open, Unrestricted, Road Frontage
Story 2
Sewer Gravity Sept Fld
Water Private, Well
Architectural Style Ranch/Rambler
Level or Stories 2
Additional Building Above Grade, Below Grade
Structure Type 9'+ Ceilings
New Construction Y
Schools
School District Culpeper County Public Schools
Others
Senior Community No
Tax ID NO TAX RECORD
Ownership Fee Simple
SqFt Source Estimated
Acceptable Financing Cash, Conventional, FHA, VA, USDA
Horse Property Y
Listing Terms Cash, Conventional, FHA, VA, USDA
Financing Cash,Conventional,FHA,VA,USDA
Special Listing Condition Standard
Read Less Info
Want to know what your home might be worth? Contact us for a FREE valuation!

Our team is ready to help you sell your home for the highest possible price ASAP

Bought with Susan B Gibson • Samson Properties

"My job is to find and attract mastery-based agents to the office, protect the culture, and make sure everyone is happy! "


