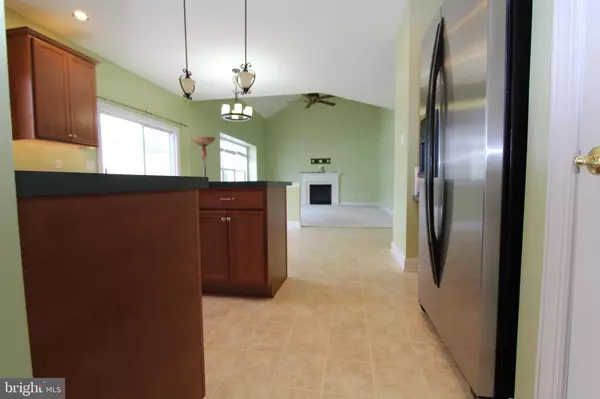$505,000
$499,900
1.0%For more information regarding the value of a property, please contact us for a free consultation.
4 Beds
3 Baths
2,832 SqFt
SOLD DATE : 08/06/2021
Key Details
Sold Price $505,000
Property Type Single Family Home
Sub Type Detached
Listing Status Sold
Purchase Type For Sale
Square Footage 2,832 sqft
Price per Sqft $178
Subdivision Meadow Run
MLS Listing ID NJBL398648
Sold Date 08/06/21
Style Colonial
Bedrooms 4
Full Baths 2
Half Baths 1
HOA Fees $77/mo
HOA Y/N Y
Abv Grd Liv Area 2,832
Originating Board BRIGHT
Year Built 2005
Annual Tax Amount $12,296
Tax Year 2020
Lot Size 7,730 Sqft
Acres 0.18
Lot Dimensions 0.00 x 0.00
Property Description
Showing Starts from June 12th, 2021. THIS PROPERTY WON'T LAST LONG AT THIS PRICE. Impressive colonial is now waiting for you. Immediate occupancy, 4 Bedrooms and 2 & a half bath, 2 car garage in the highly desirable Meadow Run Community. As you enter, you are welcomed to grand two story entry foyer with Hardwood flooring, crown molding, neutral tones, and French doors leading to the main floor office. Upgrades throughout with Andersen storm door, lawn sprinkler system, Vinyl privacy fence, supersized garage w/epoxy floors, 2 Zone HVAC system, and custom Stamped concrete patio for entertaining. The new roof is installed in Dec 2020 & New AC is installed in May 2020. The Spacious Living Room and Dining Room are adorned with Crown molding and extra high 9 feet ceiling. Spacious gourmet kitchen with upgraded 42 inch maple cabinets, stainless steel appliances and 9 feet ceiling. Desk area, pantry, double sink, recessed lighting, island, and breakfast room with Sliding doors to rear yard complete this gourmet kitchen. Step into the grand two story high family room with a gas fireplace, ceiling fan, recessed lighting, and a balcony overlook from the upper level. The Bedrooms are very spacious. The master suite offers a walk-in closet, an added sitting room that can be used as an office, perfect for remote working, TV Room, or for any other use. The master bathroom has a double sink, walk-in shower, and Jacuzzi tub with Jets. There is convenient upper-level laundry room with Linen closet. The very large basement that has 9-foot ceilings and is energy efficient with super insulation. This home is a must-see, must-have! Close to all major highways NJ Turnpike, I95, Route's 130&206 and I295, train stations, the River Line, and the Joint Base. Conveniently located to many local malls, & stores, banks. Public transportation offered by Hamilton Train Station, Amtrak, Riverline, and more.
Location
State NJ
County Burlington
Area Bordentown Twp (20304)
Zoning R-5
Rooms
Other Rooms Living Room, Dining Room, Primary Bedroom, Sitting Room, Bedroom 2, Bedroom 3, Bedroom 4, Kitchen, Family Room, Breakfast Room, Laundry, Office, Primary Bathroom
Basement Full
Interior
Hot Water Natural Gas
Heating Forced Air
Cooling Central A/C
Fireplace Y
Heat Source Natural Gas
Exterior
Parking Features Garage - Front Entry, Inside Access
Garage Spaces 2.0
Water Access N
Roof Type Shingle
Accessibility None
Attached Garage 2
Total Parking Spaces 2
Garage Y
Building
Story 2
Sewer Public Sewer
Water Public
Architectural Style Colonial
Level or Stories 2
Additional Building Above Grade, Below Grade
New Construction N
Schools
Elementary Schools Bordentown
Middle Schools Northern Burlington County Regional
High Schools North Burlington Regional H.S.
School District Bordentown Regional School District
Others
Senior Community No
Tax ID 04-00138 09-00009
Ownership Fee Simple
SqFt Source Assessor
Special Listing Condition Standard
Read Less Info
Want to know what your home might be worth? Contact us for a FREE valuation!

Our team is ready to help you sell your home for the highest possible price ASAP

Bought with Linda Alexandroff • Coldwell Banker Realty

"My job is to find and attract mastery-based agents to the office, protect the culture, and make sure everyone is happy! "






