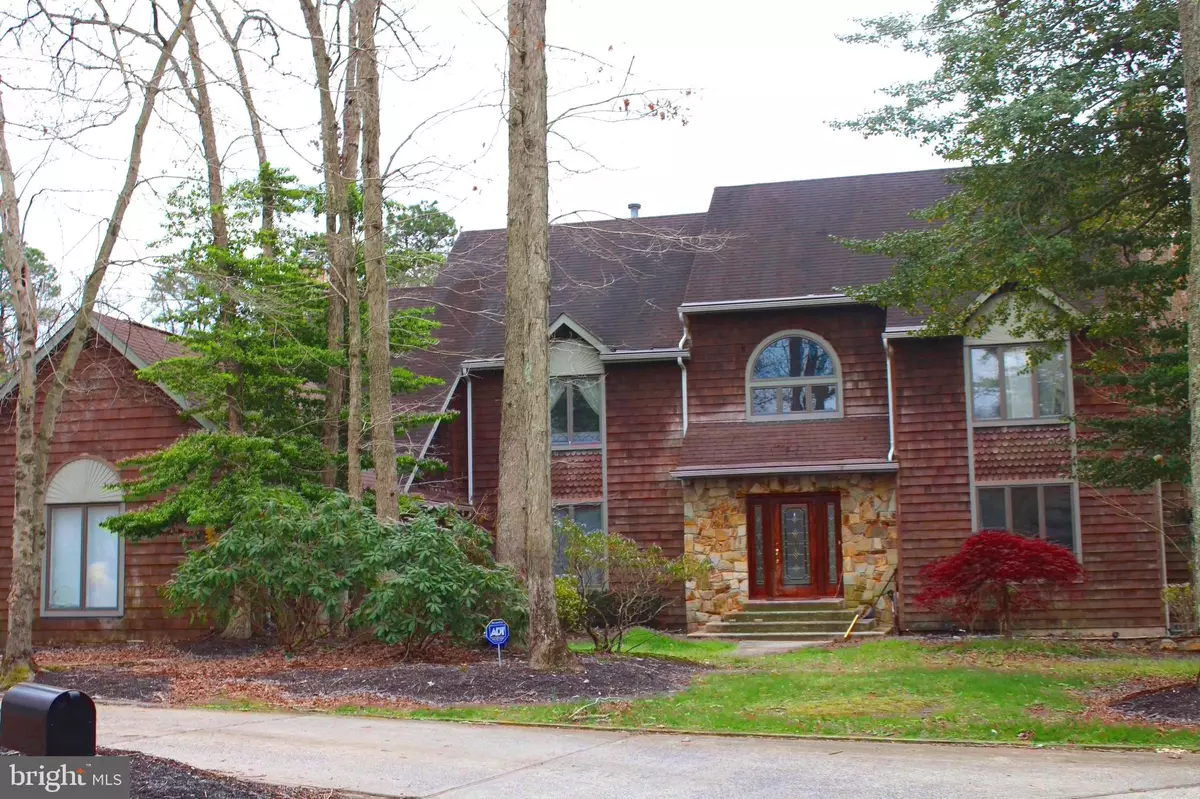$465,000
$474,900
2.1%For more information regarding the value of a property, please contact us for a free consultation.
4 Beds
4 Baths
3,648 SqFt
SOLD DATE : 08/06/2021
Key Details
Sold Price $465,000
Property Type Single Family Home
Sub Type Detached
Listing Status Sold
Purchase Type For Sale
Square Footage 3,648 sqft
Price per Sqft $127
Subdivision Tanglewood
MLS Listing ID NJCD418004
Sold Date 08/06/21
Style Contemporary
Bedrooms 4
Full Baths 3
Half Baths 1
HOA Y/N N
Abv Grd Liv Area 3,648
Originating Board BRIGHT
Year Built 1989
Annual Tax Amount $19,011
Tax Year 2020
Lot Size 0.730 Acres
Acres 0.73
Lot Dimensions 0.00 x 0.00
Property Description
Welcome to this Contemporary Home in Desirable Gibbsboro Featuring OPEN 2 STORY FOYER -Hardwood Flooring-Newer Front Door w/Custom Glass-Custom Round Window-Custom Wood Turned Staircase & Large Coat Closet.SUNKEN LIVING ROOM -H/W Flooring-Gas Fire Place w/Custom Wood Mantel and Marble Surround-Newer Custom Side Windows & Crown Molding. OFFICE-H/W Flooring-Custom Glass French Doors -Newer Casement Window & Lighting Fixture. HALF BATH-Vinyl Flooring-Pedestal Sink-Custom Mirror & Chandelier. FORMAL DINING ROOM -H/W Flooring-Chair Rail-Newer Upgraded Chandelier & Newer Sliding Glass Door. NEWER REMODELED EAT IN KITCHEN -Marble Tile Flooring-Custom Wood Cabinets-Built in Pantry w/Pull out Shelving-SS Microwave-Thermador SS Oven w/Warming Tray-Thermador SS Dishwasher-Thermador Professional Six Burners Gas Range -Thermador Custom Range Hood-Ceramic Tile Backsplash-Under Cabinet Lighting w/Dimmer Switch-Stainless Steel Wine Cooler -Recess Pendent Lighting Over Large Island w/Sink-Stainless Steel Sunken Sink-Custom Stainless Steel Faucet w/Soap Dispenser & Sprayer-Newer Disposal-Newer Window -Recess Lighting w/Dimmer Switch & Custom Crown Molding. FAMILY ROOM -H/W Flooring-Stone Wood Burning Fireplace Wood Mantel-Recess Lighting over Fire Place & Ceiling Fan. LAUNDRY ROOM-Vinyl Flooring. ALL SEASON ROOM ADDITION 2014 -Marble Flooring -2 Ceiling Fan w/Lighting & Retractable Roof. MASTER BEDROOM W/DOUBLE DOOR ENTRY-H/W Flooring-Newer Glass Double Door Entry -Newer Ceiling Fan-Newer Crown Molding & Newer 5 ¼” Baseboards. NEWER REMODELED MASTER BATHROOM-Newer Ceramic Tile Flooring-2 Walk in Closets w/Custom California Shelving-Jet Sunken Tub w/Ceramic Tile Surround-Newer Custom Double Vanity w/Granite Counter Top & Porcelain UnderMounted Sinks-Newer Chandelier -Skylight-Newer Custom Corner Cabinet for Linens-Ceramic Tile Shower w/Handles Plus 2 Sprayers & Custom Glass Door. SEPARATE TOILET AREA-Newer Ceramic Tile Flooring -Newer Toilet & Newer Pocket Entry Door.SECOND BEDROOM (Front Bedroom)-Wall-to-Wall Carpeting & Walk in Closet w/Access to Pull Down Attic Stairs Leading to a Standup Area for Storage. THIRD BEDROOM -Wall-to-Wall Carpeting-Freshly Painted. FOURTH BEDROOM -Wall-to-Wall Carpeting & Walk-In Closet. FULL BATH -Newer Custom Wood Vanity w/ Porcelain Undermounted Sink-2 Faucets -Mirror w/ Lighting Fixtures-Ceramic Tile Floor-New TOILET-Sunken Tubs w/ Ceramic Tile-Shower w/Glass Door. NEWER FULL BATH IN FINISHED BASEMENT-Ceramic Tile Flooring-Custom Double Vanity w/Granite Counter Top-Custom Glass Sink Bowls -Mirror -2 Custom Light Fixtures-Custom Faucets-Custom Ceramic Tile Shower-Heat Lamp & Lighting Fixture. OTHER EXTRAS INCLUDED-Approx. 2012 Inground Gunite Pool w/Hot Tub -Newer 2 Zone Central Air-Newer Hot Water Heater-Newer HVAC-Alarm System -Sprinkler System Front, Back and Sides-2 Car Garage w/Pull Down Attic Stairs-Garage Door Openers-Cabinets in Garage-Six Panel Doors Throughout-Hardwood Flooring in Upstairs Hallway & Finished Basement needing W/W Carpeting. The property is being sold As-IS. The Buyers are responsible for any and all repairs, certifications, inspections and C/O.
Location
State NJ
County Camden
Area Gibbsboro Boro (20413)
Zoning RES
Rooms
Other Rooms Living Room, Dining Room, Primary Bedroom, Bedroom 4, Kitchen, Family Room, Basement, Foyer, Sun/Florida Room, Laundry, Office, Bathroom 2, Bathroom 3, Primary Bathroom, Full Bath, Half Bath
Basement Fully Finished
Interior
Hot Water Natural Gas
Heating Forced Air
Cooling Central A/C, Zoned
Flooring Marble, Wood, Carpet
Fireplaces Number 2
Fireplaces Type Brick, Fireplace - Glass Doors, Stone
Furnishings No
Fireplace Y
Heat Source Natural Gas
Laundry Main Floor
Exterior
Parking Features Garage - Side Entry
Garage Spaces 2.0
Pool Gunite, In Ground, Pool/Spa Combo
Water Access N
Accessibility None
Attached Garage 2
Total Parking Spaces 2
Garage Y
Building
Lot Description Cul-de-sac
Story 2
Sewer Public Sewer
Water Public
Architectural Style Contemporary
Level or Stories 2
Additional Building Above Grade, Below Grade
Structure Type 9'+ Ceilings
New Construction N
Schools
Elementary Schools Gibbsboro
Middle Schools Gibbsboro
High Schools Eastern H.S.
School District Gibbsboro Public Schools
Others
Senior Community No
Tax ID 13-00018 04-00003
Ownership Fee Simple
SqFt Source Assessor
Acceptable Financing Cash, Conventional, FHA
Listing Terms Cash, Conventional, FHA
Financing Cash,Conventional,FHA
Special Listing Condition Standard
Read Less Info
Want to know what your home might be worth? Contact us for a FREE valuation!

Our team is ready to help you sell your home for the highest possible price ASAP

Bought with Benjamin Hemme • BHHS Fox & Roach - Haddonfield

"My job is to find and attract mastery-based agents to the office, protect the culture, and make sure everyone is happy! "






