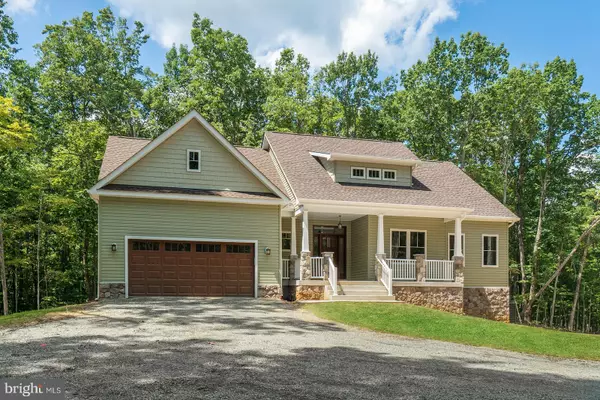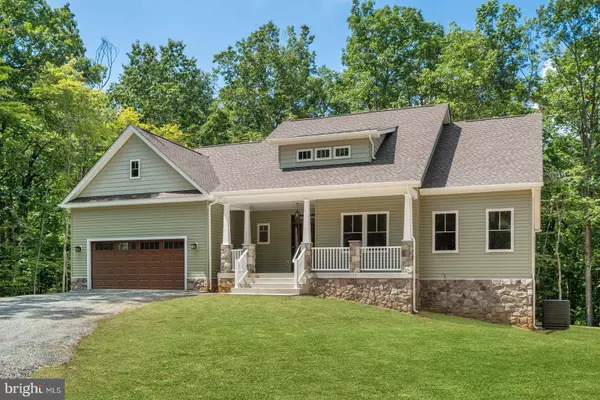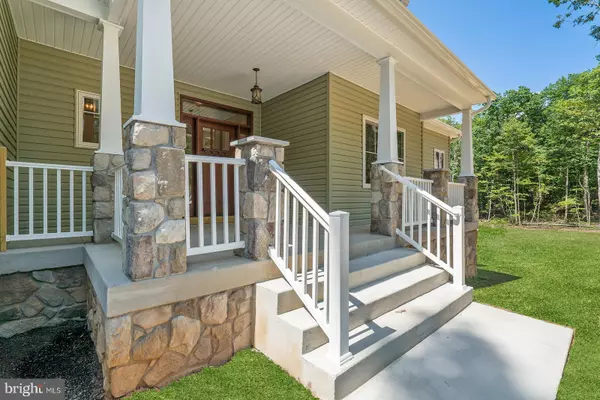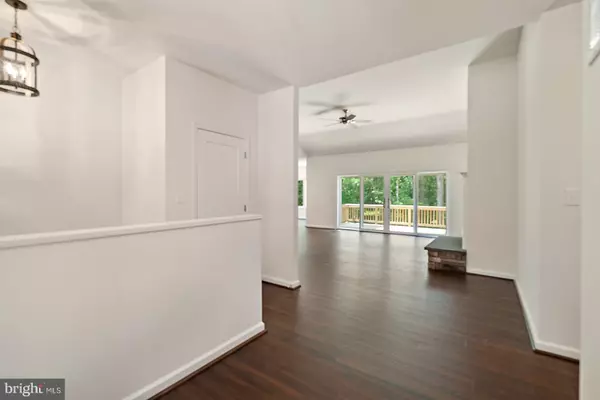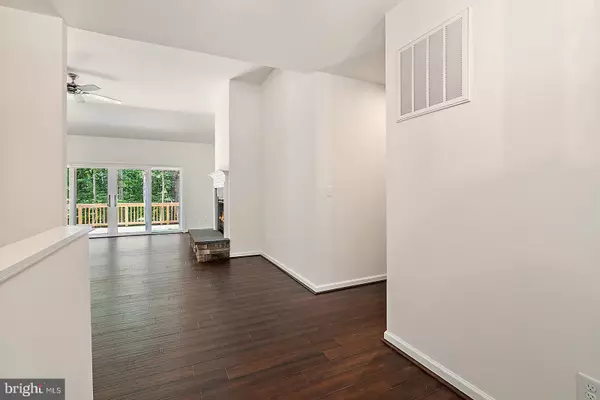$553,560
$534,495
3.6%For more information regarding the value of a property, please contact us for a free consultation.
3 Beds
2 Baths
2,012 SqFt
SOLD DATE : 08/16/2021
Key Details
Sold Price $553,560
Property Type Single Family Home
Sub Type Detached
Listing Status Sold
Purchase Type For Sale
Square Footage 2,012 sqft
Price per Sqft $275
Subdivision None Available
MLS Listing ID VACU142778
Sold Date 08/16/21
Style Craftsman
Bedrooms 3
Full Baths 2
HOA Y/N N
Abv Grd Liv Area 2,012
Originating Board BRIGHT
Year Built 2021
Tax Year 2019
Lot Size 5.160 Acres
Acres 5.16
Property Description
"To Be Built Home" - The Annie II - a Craftsman-Style Rambler with the familiar pillars on the front porch leading you into this exquisite home. You will be welcomed by the luster of hardwoods as you enter the Great Room with Cathedral Ceiling and optional Fireplace. Adjoining the Great Room is the sumptuous Kitchen and Dining area. The kitchen is a delight with a large island, Granite Counters, Stainless Steel Appliances all allowing the cook to be part of social activities. Down the hall, the Master Suite is waiting with the sizeable Master Bath and Walk-in Closet. A mudroom with laundry area leads from the kitchen to the 2 car garage. Full unfinished basement with Rough-In Bath for future expansion. You will be delighted with the finishes included at this price. Photos are an example of the home to be built and are based on previous buyer s selections. Buyers can modify the home if desired and will make both interior and exterior selections for finishing the home with generous allowances. The Builder can provide additional plans and pricing, or the Buyer can bring their own. For additional plans and pictures please visit the website CaliberHombuilder.com. Approximate delivery 6 months from ratified contract.
Location
State VA
County Culpeper
Zoning A1
Rooms
Basement Full, Heated, Interior Access, Poured Concrete, Rough Bath Plumb, Sump Pump, Unfinished
Main Level Bedrooms 3
Interior
Interior Features Carpet, Ceiling Fan(s), Dining Area, Entry Level Bedroom, Family Room Off Kitchen, Floor Plan - Open, Kitchen - Gourmet, Kitchen - Island, Primary Bath(s), Recessed Lighting, Walk-in Closet(s), Wood Floors
Hot Water Electric
Heating Heat Pump - Electric BackUp
Cooling Central A/C, Heat Pump(s)
Flooring Carpet, Ceramic Tile, Wood
Equipment Built-In Microwave, Dishwasher, Oven/Range - Electric, Refrigerator, Stainless Steel Appliances, Washer/Dryer Hookups Only, Water Heater
Fireplace N
Window Features Low-E,Screens,Vinyl Clad
Appliance Built-In Microwave, Dishwasher, Oven/Range - Electric, Refrigerator, Stainless Steel Appliances, Washer/Dryer Hookups Only, Water Heater
Heat Source Electric
Laundry Hookup, Main Floor
Exterior
Parking Features Garage - Front Entry, Inside Access
Garage Spaces 2.0
Utilities Available Electric Available, Phone Available
Water Access N
Roof Type Architectural Shingle
Accessibility Other
Attached Garage 2
Total Parking Spaces 2
Garage Y
Building
Story 2
Sewer Septic = # of BR
Water Well
Architectural Style Craftsman
Level or Stories 2
Additional Building Above Grade, Below Grade
Structure Type 9'+ Ceilings,Dry Wall,Vaulted Ceilings
New Construction Y
Schools
Elementary Schools Pearl Sample
Middle Schools Culpeper
High Schools Culpeper County
School District Culpeper County Public Schools
Others
Senior Community No
Tax ID NO TAX RECORD
Ownership Fee Simple
SqFt Source Estimated
Security Features Smoke Detector
Special Listing Condition Standard
Read Less Info
Want to know what your home might be worth? Contact us for a FREE valuation!

Our team is ready to help you sell your home for the highest possible price ASAP

Bought with Christy L Shultzaberger • Long & Foster Real Estate, Inc.

"My job is to find and attract mastery-based agents to the office, protect the culture, and make sure everyone is happy! "


