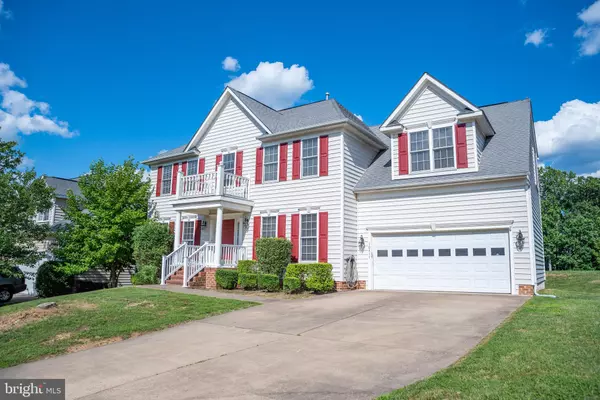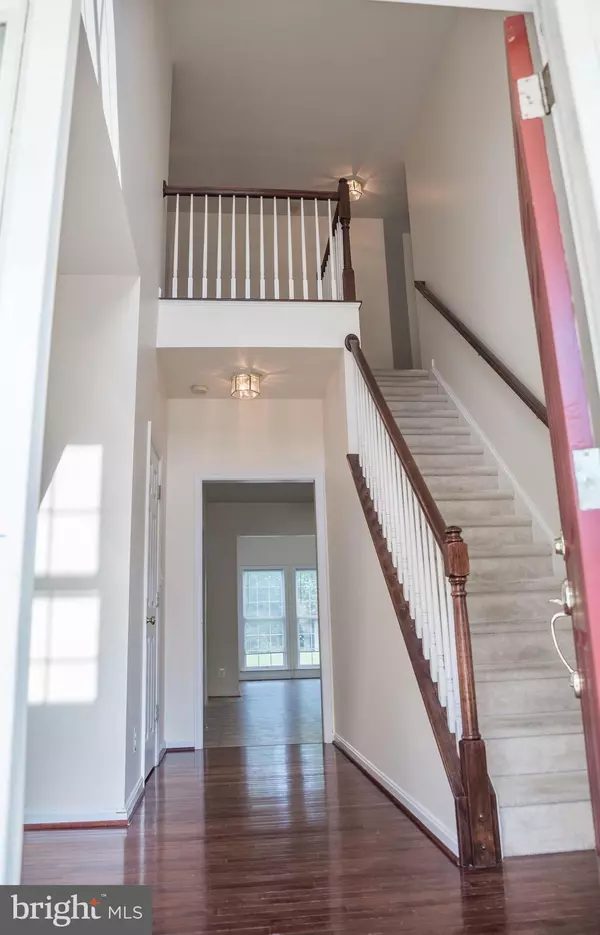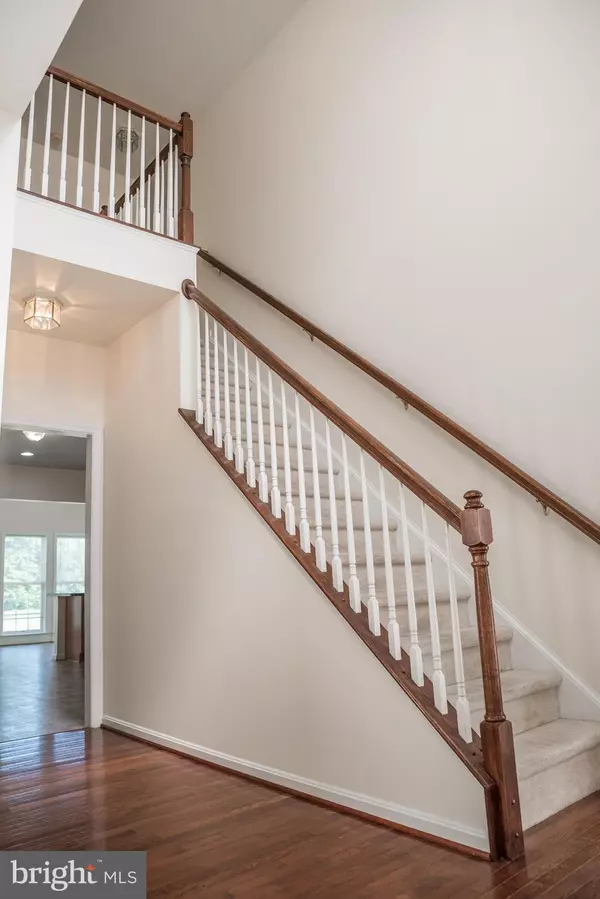$488,000
$499,000
2.2%For more information regarding the value of a property, please contact us for a free consultation.
4 Beds
3 Baths
3,058 SqFt
SOLD DATE : 08/18/2021
Key Details
Sold Price $488,000
Property Type Single Family Home
Sub Type Detached
Listing Status Sold
Purchase Type For Sale
Square Footage 3,058 sqft
Price per Sqft $159
Subdivision Breckenridge
MLS Listing ID VASP232024
Sold Date 08/18/21
Style Colonial
Bedrooms 4
Full Baths 2
Half Baths 1
HOA Fees $62/qua
HOA Y/N Y
Abv Grd Liv Area 3,058
Originating Board BRIGHT
Year Built 2006
Annual Tax Amount $2,870
Tax Year 2020
Lot Size 8,602 Sqft
Acres 0.2
Property Description
Your search is over, you have found your new home. Now make an offer!
Located in the highly sought after Breckenridge neighborhood, this home has just been freshly painted and is ready for you to move in. Upon entering the front door, you can't help but notice the beautiful 2 story foyer with wooden floors.You will feel so at home as you step into the kitchen featuring everyone's favorite island/breakfast bar. (Brand new black stainless steel refrigerator,micro and dishwasher are currently on order) .Grab your coffee and relax in the sunny breakfast room featuring an entire wall of windows. Gather family and friends and get cozy in front of the gas fireplace. Upstairs you will find your primary bedroom has it all, cathedral ceilings,a true sitting area and amazing walk in closet that people dream about, (it is the size of a bedroom, ) Primary bath offers dual vanities, corner soaking tub and separate shower. You will be pleased at the size of the remaining bedrooms also with plenty of closet space.
Now just let your imagination go wild, this home has a full unfinished basement just waiting for you to design, Maybe you would you like an extra bedroom, theatre or game room with a bar or maybe an in-law suite. No limit to the possibilities.
And if that isn't enough, it is located in a quiet cul-de-sac and is walking distance to pool, playground and walking trails.
Location
State VA
County Spotsylvania
Zoning P2
Rooms
Basement Unfinished, Full, Space For Rooms, Walkout Stairs
Interior
Hot Water Natural Gas
Heating Central
Cooling Central A/C
Fireplaces Number 1
Fireplaces Type Gas/Propane
Equipment Built-In Microwave, Dishwasher, Disposal, Dryer, Microwave, Stove, Washer, Oven - Double
Fireplace Y
Appliance Built-In Microwave, Dishwasher, Disposal, Dryer, Microwave, Stove, Washer, Oven - Double
Heat Source Electric, Natural Gas
Exterior
Parking Features Garage - Front Entry
Garage Spaces 2.0
Amenities Available Common Grounds, Jog/Walk Path, Pool - Outdoor, Tot Lots/Playground, Club House
Water Access N
Roof Type Shingle
Accessibility None
Attached Garage 2
Total Parking Spaces 2
Garage Y
Building
Story 3
Sewer Public Sewer
Water Public
Architectural Style Colonial
Level or Stories 3
Additional Building Above Grade
New Construction N
Schools
School District Spotsylvania County Public Schools
Others
HOA Fee Include Common Area Maintenance,Management,Pool(s),Road Maintenance,Snow Removal,Trash
Senior Community No
Tax ID 34F3-42-
Ownership Fee Simple
SqFt Source Assessor
Acceptable Financing Cash, Conventional, FHA, USDA, VA
Listing Terms Cash, Conventional, FHA, USDA, VA
Financing Cash,Conventional,FHA,USDA,VA
Special Listing Condition Standard
Read Less Info
Want to know what your home might be worth? Contact us for a FREE valuation!

Our team is ready to help you sell your home for the highest possible price ASAP

Bought with Anne E Hupka • Century 21 Redwood Realty

"My job is to find and attract mastery-based agents to the office, protect the culture, and make sure everyone is happy! "






