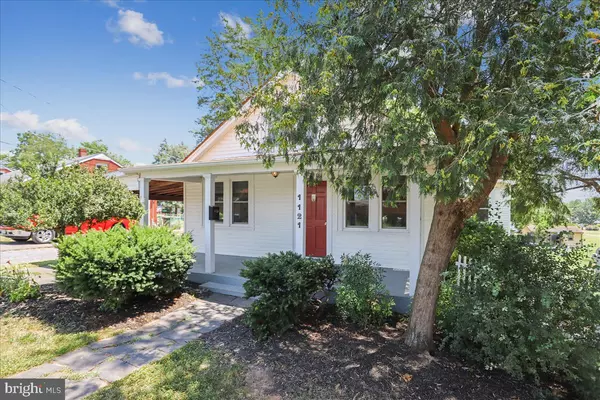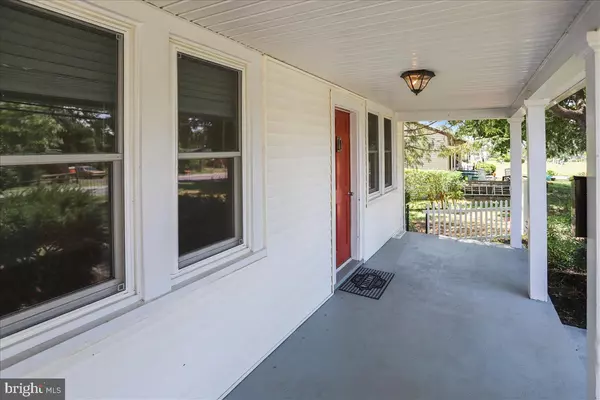$290,000
$299,900
3.3%For more information regarding the value of a property, please contact us for a free consultation.
3 Beds
2 Baths
1,453 SqFt
SOLD DATE : 08/20/2021
Key Details
Sold Price $290,000
Property Type Single Family Home
Sub Type Detached
Listing Status Sold
Purchase Type For Sale
Square Footage 1,453 sqft
Price per Sqft $199
Subdivision None Available
MLS Listing ID VACU2000404
Sold Date 08/20/21
Style Bungalow
Bedrooms 3
Full Baths 2
HOA Y/N N
Abv Grd Liv Area 1,453
Originating Board BRIGHT
Year Built 1940
Annual Tax Amount $1,457
Tax Year 2020
Lot Size 0.330 Acres
Acres 0.33
Property Description
Wonderful opportunity for the first time buyer or those looking to downsize. Fantastic location within a few blocks of Old Town Culpeper, with trendy restaurants, quaint shops and walkable nightlife. Great commuter location with easy access to Route 29 and the employment corridors of DMV.
This adorable bungalow was renovated in 2019 and features 3 bedrooms, 2 full baths and an open floor plan allowing great entertainment flow. The home offers a multitude of windows creating ample natural light from all living areas. Relax after a long day on the back deck looking over the large flat backyard. The updated kitchen boasts beautiful maple cabinetry, upgraded countertops, stainless steel appliances and countertop seating. Main level features two very spacious bedrooms. The primary suite offers privacy as well as updated primary bath, lighted ceiling fan, real hardwood floors and closet space. The second spacious bedroom with direct access to the updated full hall bathroom, boasts real hardwood flooring, lighted ceiling fan and closet space. The bedroom layout is very well thought out and allows the option of two primary bedrooms on main. The main level is further completed by a spacious living room, dedicated dining room, laundry room and refinished real hardwoods throughout. On upper, find bedroom #3 with newer carpeting, multiple windows allowing natural light and direct access to the office space/playroom/craft room or den. All windows have been replaced, electrical and plumbing has been updated, hot water heater replaced in 2019. NO HOA. CCPS.
Location
State VA
County Culpeper
Zoning R1
Rooms
Other Rooms Living Room, Primary Bedroom, Bedroom 2, Bedroom 3, Kitchen, Breakfast Room, Laundry, Office, Bathroom 2, Primary Bathroom
Main Level Bedrooms 2
Interior
Interior Features Breakfast Area, Carpet, Ceiling Fan(s), Entry Level Bedroom, Family Room Off Kitchen, Floor Plan - Open, Kitchen - Eat-In, Kitchen - Gourmet, Kitchen - Table Space, Primary Bath(s), Window Treatments, Wood Floors
Hot Water Natural Gas
Heating Forced Air, Programmable Thermostat
Cooling Ceiling Fan(s), Central A/C, Programmable Thermostat
Flooring Carpet, Hardwood
Equipment Dishwasher, Disposal, Dryer, Oven/Range - Gas, Refrigerator, Stainless Steel Appliances, Washer, Water Heater
Fireplace N
Window Features Energy Efficient,Double Pane,Replacement
Appliance Dishwasher, Disposal, Dryer, Oven/Range - Gas, Refrigerator, Stainless Steel Appliances, Washer, Water Heater
Heat Source Natural Gas
Laundry Main Floor
Exterior
Garage Spaces 4.0
Utilities Available Cable TV Available, Electric Available, Natural Gas Available, Sewer Available, Water Available
Water Access N
Roof Type Architectural Shingle
Accessibility Level Entry - Main
Total Parking Spaces 4
Garage N
Building
Lot Description Cleared, Level, Rear Yard
Story 1.5
Foundation Crawl Space
Sewer Public Sewer
Water Public
Architectural Style Bungalow
Level or Stories 1.5
Additional Building Above Grade, Below Grade
Structure Type Dry Wall,9'+ Ceilings
New Construction N
Schools
School District Culpeper County Public Schools
Others
Senior Community No
Tax ID 41-B-13- -11
Ownership Fee Simple
SqFt Source Assessor
Acceptable Financing Cash, Conventional, FHA, USDA, VA
Listing Terms Cash, Conventional, FHA, USDA, VA
Financing Cash,Conventional,FHA,USDA,VA
Special Listing Condition Standard
Read Less Info
Want to know what your home might be worth? Contact us for a FREE valuation!

Our team is ready to help you sell your home for the highest possible price ASAP

Bought with Aron L Weisgerber • Thornton River. LLC

"My job is to find and attract mastery-based agents to the office, protect the culture, and make sure everyone is happy! "






