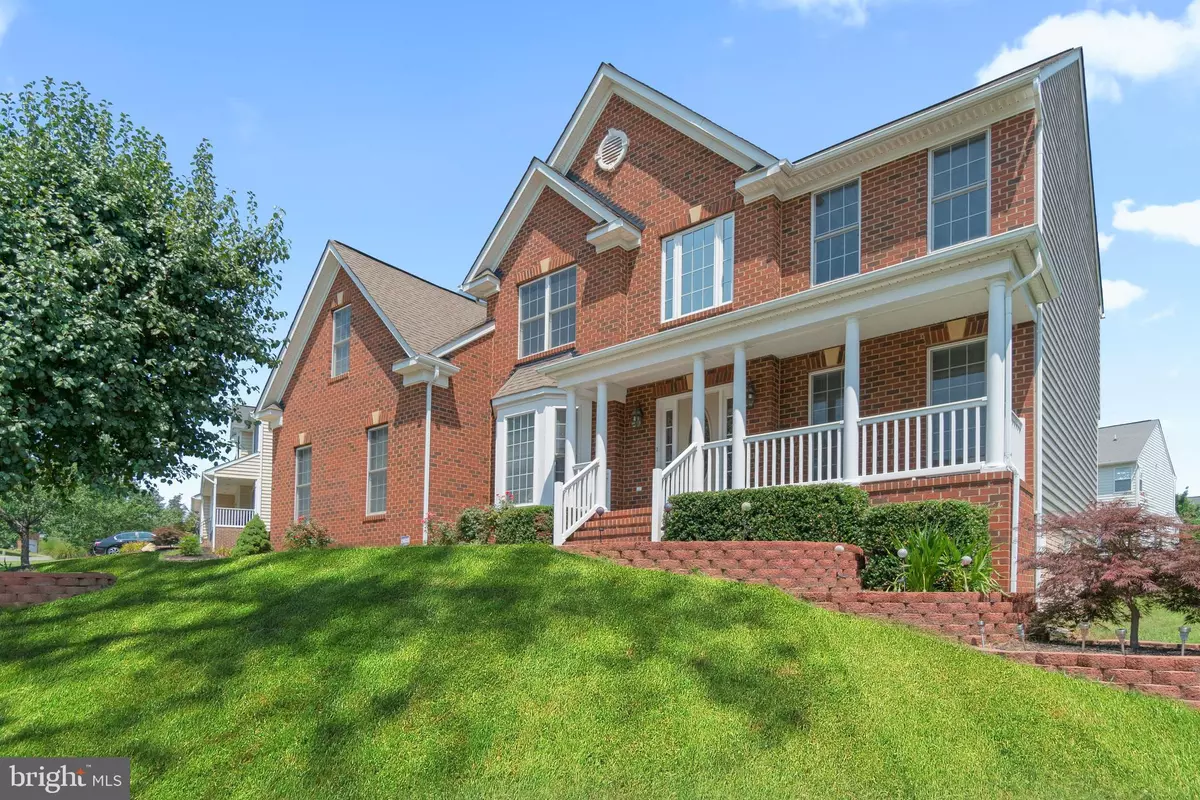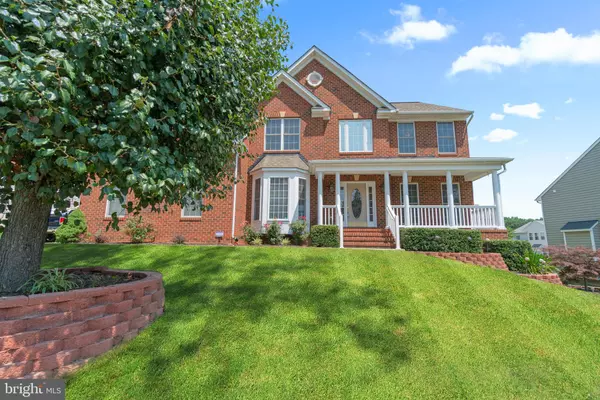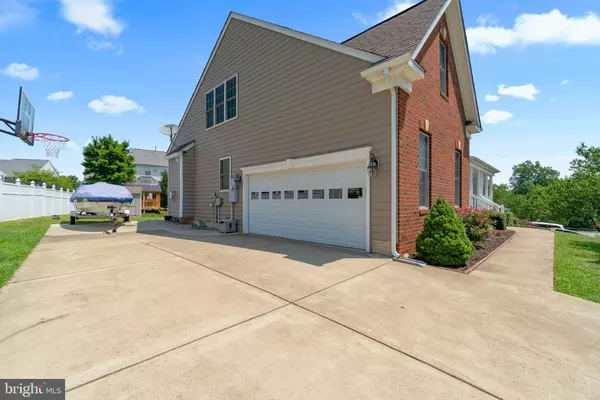$500,000
$515,000
2.9%For more information regarding the value of a property, please contact us for a free consultation.
5 Beds
4 Baths
4,152 SqFt
SOLD DATE : 08/27/2021
Key Details
Sold Price $500,000
Property Type Single Family Home
Sub Type Detached
Listing Status Sold
Purchase Type For Sale
Square Footage 4,152 sqft
Price per Sqft $120
Subdivision Breckenridge
MLS Listing ID VASP2001174
Sold Date 08/27/21
Style Traditional,Colonial
Bedrooms 5
Full Baths 3
Half Baths 1
HOA Fees $62/qua
HOA Y/N Y
Abv Grd Liv Area 2,952
Originating Board BRIGHT
Year Built 2005
Annual Tax Amount $2,845
Tax Year 2021
Lot Size 10,788 Sqft
Acres 0.25
Property Description
Welcome to the beautiful Breckenridge Community. Great location with all the amenities within the surrounding area – Shopping, Home Improvement, Entertainment, & Restaurants. Walk to pool, play on the tot lot, and explore the trails. This 5 bedroom 3.5 bath home has amazing curb appeal along with stunning interior finishes. Driveway is extended to accommodate all your toys (boats, ATVs, Trailers, etc.). Please stop by and view this spacious home that has something for everyone.
Spacious Open Floor Plan with Lofty Upstairs | *** Main Level - Kitchen with Island | Double Wall Oven | Breakfast Area | New GE Appliances (Fridge, Microwave, Dishwasher, Cooktop) | Oversize Pantry | Main Level New Luxury Vinyl Plank Flooring | Powder Room | Main Floor Office | Vaulted Ceiling Family Room off of Kitchen | Formal Dining Room | Formal Living Room | Recessed Lights | *** Upstairs - 4 Bedrooms & 2 Bathrooms | Master Bath - Soaking Tub | Stall Shower | Walk-in Closet | Split (His & Hers) Vanities | *** Basement – Full Bath with Tub & Shower | Recessed Lights | Exercise Room with Surround Sound Speakers | Common Basement Pre-wired Cinema for Projector & 5 Speakers | 5th bedroom Walkout with Closet | Sump Pump | New Water Heater | *** Garage – Side Loading | Custom Built Storage | Attic Storage | *** Exterior – Beautifully Landscaped | Brick Front | 3 Sided Vinyl Siding | Side Loading Garage | Extra Driveway Pad | Kitchen Step Down Deck to Stamp Patio | Shed
*** Property Disclosure and Info Offer Sheet in the Documents Section.
*** All Offers are being reviewed Tuesday, 3 August at 7pm.
Location
State VA
County Spotsylvania
Zoning P2
Direction South
Rooms
Basement Drainage System, Fully Finished, Improved, Interior Access, Outside Entrance, Poured Concrete, Rear Entrance, Space For Rooms, Sump Pump, Walkout Stairs, Windows, Workshop, Other, Daylight, Partial, Connecting Stairway
Interior
Interior Features Attic, Breakfast Area, Butlers Pantry, Carpet, Ceiling Fan(s), Combination Kitchen/Living, Combination Dining/Living, Combination Kitchen/Dining, Dining Area, Family Room Off Kitchen, Floor Plan - Open, Floor Plan - Traditional, Formal/Separate Dining Room, Kitchen - Eat-In, Kitchen - Island, Kitchen - Table Space, Pantry, Primary Bath(s), Recessed Lighting, Soaking Tub, Stall Shower, Store/Office, Studio, Tub Shower, Walk-in Closet(s)
Hot Water Natural Gas
Heating Heat Pump - Gas BackUp
Cooling Heat Pump(s)
Flooring Carpet, Concrete, Vinyl, Wood
Fireplaces Number 1
Fireplaces Type Gas/Propane
Equipment Built-In Microwave, Cooktop, Dishwasher, Disposal, Icemaker, Microwave, Oven - Double, Oven - Self Cleaning, Water Heater, Refrigerator
Furnishings No
Fireplace Y
Appliance Built-In Microwave, Cooktop, Dishwasher, Disposal, Icemaker, Microwave, Oven - Double, Oven - Self Cleaning, Water Heater, Refrigerator
Heat Source Natural Gas
Laundry Main Floor
Exterior
Exterior Feature Deck(s), Patio(s), Porch(es)
Parking Features Additional Storage Area, Garage - Side Entry, Garage Door Opener, Inside Access, Oversized
Garage Spaces 8.0
Water Access N
Roof Type Architectural Shingle
Accessibility 36\"+ wide Halls, 32\"+ wide Doors, 2+ Access Exits
Porch Deck(s), Patio(s), Porch(es)
Attached Garage 2
Total Parking Spaces 8
Garage Y
Building
Story 2
Sewer Public Sewer
Water Public
Architectural Style Traditional, Colonial
Level or Stories 2
Additional Building Above Grade, Below Grade
Structure Type 2 Story Ceilings,9'+ Ceilings,Dry Wall,Vaulted Ceilings
New Construction N
Schools
School District Spotsylvania County Public Schools
Others
Senior Community No
Tax ID 34F3-72-
Ownership Fee Simple
SqFt Source Assessor
Acceptable Financing Cash, Conventional, VA, VHDA, FHA
Horse Property N
Listing Terms Cash, Conventional, VA, VHDA, FHA
Financing Cash,Conventional,VA,VHDA,FHA
Special Listing Condition Standard
Read Less Info
Want to know what your home might be worth? Contact us for a FREE valuation!

Our team is ready to help you sell your home for the highest possible price ASAP

Bought with Tracey L Farmer • RE/MAX Supercenter

"My job is to find and attract mastery-based agents to the office, protect the culture, and make sure everyone is happy! "





